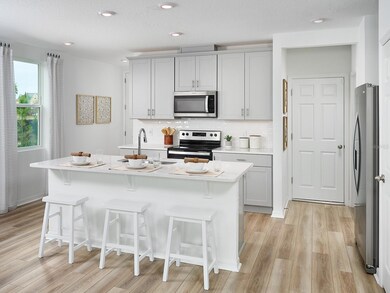16318 Bird of Paradise Ave Clermont, FL 34714
Estimated payment $2,245/month
Highlights
- New Construction
- Traditional Architecture
- Community Pool
- Open Floorplan
- Great Room
- 2 Car Attached Garage
About This Home
Brand new, energy-efficient home available! At the heart of this open-concept main level, the kitchen boasts an island perfect for entertaining. Now selling, Cagan Crossings West offers spacious open-concept townhomes from the mid $300s, on US-27 in Clermont, FL. This desirable location allows residents to be minutes from Clermont's chain of lakes, Downtown Clermont, and Disney World. This community will feature a resort-style pool and cabana as well as a tot lot. Each of our homes is built with innovative, energy-efficient features designed to help you enjoy more savings, better health, real comfort and peace of mind.
Listing Agent
MERITAGE HOMES OF FL REALTY Brokerage Phone: 813-703-8860 License #3151077 Listed on: 08/29/2025
Townhouse Details
Home Type
- Townhome
Est. Annual Taxes
- $500
Year Built
- Built in 2025 | New Construction
Lot Details
- 2,040 Sq Ft Lot
- Lot Dimensions are 24x85
- South Facing Home
HOA Fees
- $200 Monthly HOA Fees
Parking
- 2 Car Attached Garage
- Garage Door Opener
- Driveway
Home Design
- Traditional Architecture
- Bi-Level Home
- Slab Foundation
- Frame Construction
- Shingle Roof
- Block Exterior
- Stucco
Interior Spaces
- 1,566 Sq Ft Home
- Open Floorplan
- Insulated Windows
- Great Room
Kitchen
- Range
- Microwave
- Dishwasher
- Disposal
Flooring
- Carpet
- Ceramic Tile
Bedrooms and Bathrooms
- 3 Bedrooms
Laundry
- Laundry Room
- Dryer
- Washer
Eco-Friendly Details
- Energy-Efficient Lighting
- Energy-Efficient Thermostat
Outdoor Features
- Patio
Schools
- Sawgrass Bay Elementary School
- Windy Hill Middle School
- East Ridge High School
Utilities
- Central Heating and Cooling System
- Underground Utilities
- Cable TV Available
Listing and Financial Details
- Home warranty included in the sale of the property
- Visit Down Payment Resource Website
- Tax Lot 0201
- Assessor Parcel Number 34-24-26-0010-000-20100
Community Details
Overview
- Home River Group Association, Phone Number (407) 327-5824
- Built by Meritage Homes
- Cagan Crossings West Subdivision, Oakville Floorplan
Recreation
- Community Playground
- Community Pool
Pet Policy
- Pets Allowed
Map
Home Values in the Area
Average Home Value in this Area
Tax History
| Year | Tax Paid | Tax Assessment Tax Assessment Total Assessment is a certain percentage of the fair market value that is determined by local assessors to be the total taxable value of land and additions on the property. | Land | Improvement |
|---|---|---|---|---|
| 2025 | -- | $60,000 | $60,000 | -- |
| 2024 | -- | $60,000 | $60,000 | -- |
Property History
| Date | Event | Price | List to Sale | Price per Sq Ft | Prior Sale |
|---|---|---|---|---|---|
| 10/16/2025 10/16/25 | Sold | $380,075 | 0.0% | $243 / Sq Ft | View Prior Sale |
| 10/13/2025 10/13/25 | Off Market | $380,075 | -- | -- | |
| 10/01/2025 10/01/25 | For Sale | $380,075 | -- | $243 / Sq Ft |
Source: Stellar MLS
MLS Number: O6339989
APN: 34-24-26-0010-000-20100
- 16329 Bird of Paradise Ave
- 16325 Bird of Paradise Ave
- 16321 Bird of Paradise Ave
- 16342 Bird of Paradise Ave
- 16345 Bird of Paradise Ave
- 16338 Bird of Paradise Ave
- 16346 Bird of Paradise Ave
- 16350 Bird of Paradise Ave
- 16353 Bird of Paradise Ave
- 16354 Bird of Paradise Ave
- 16357 Bird of Paradise Ave
- 16462 Bird of Paradise Ave
- 16362 Bird of Paradise Ave
- 16294 Bird of Paradise Ave
- 16366 Bird of Paradise Ave
- 16374 Bird of Paradise Ave
- 16394 Bird of Paradise Ave
- 16155 Coastal Cove Ln
- 16410 Bird of Paradise Ave
- 16193 Palm Frond Ave







