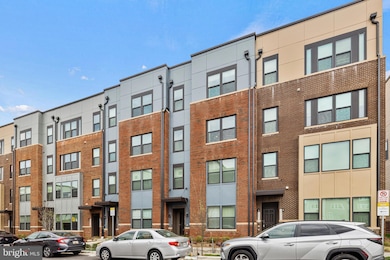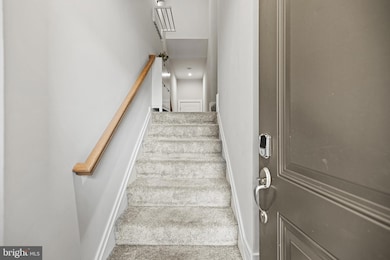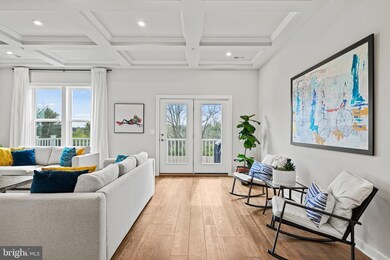
16318 Connors Way Unit 14 Rockville, MD 20855
Estimated payment $4,572/month
Highlights
- Fitness Center
- Clubhouse
- Community Pool
- Sequoyah Elementary School Rated A
- Contemporary Architecture
- Jogging Path
About This Home
Experience elevated style and comfort in this stunning townhome-style condo located in the picturesque Westside at Shady Grove community. Built just two years ago by Stanley Martin, this 3-bedroom, 2.5-bath home offers a thoughtfully designed living space—plus a sprawling rooftop terrace that redefines outdoor living.
The open-concept main level features a beautifully appointed kitchen with a spacious island, sleek countertops, and premium appliances—ideal for both daily living and entertaining. The adjoining dining and living areas flow seamlessly and open to a private balcony.
Upstairs, the primary suite provides a peaceful retreat with a walk-in closet, dual vanities, and abundant natural light. Two additional bedrooms, a full bath, and a conveniently located laundry room complete this level.
At the top, you’ll find a show-stopping rooftop deck—a true bonus space perfect for hosting, working from home al fresco, or simply enjoying open-air views. Additional upgrades include smart home technology, enhanced lighting, an electric vehicle charger in the garage, and a host of premium finishes selected during construction—setting this home apart with both style and function.
Enjoy access to the community’s incredible amenities including a clubhouse, fitness center, pool, fire pit, grilling area, tot lot, and ample guest parking. All just minutes to Metro, major commuter routes, parks, dining, grocery stores, and retail.
This home blends modern living with unbeatable convenience—don’t miss the chance to make it yours!
Townhouse Details
Home Type
- Townhome
Est. Annual Taxes
- $8,024
Year Built
- Built in 2022
HOA Fees
- $335 Monthly HOA Fees
Parking
- 1 Car Attached Garage
- Parking Storage or Cabinetry
- Rear-Facing Garage
- Garage Door Opener
- Driveway
- Surface Parking
Home Design
- Contemporary Architecture
- Brick Exterior Construction
- Slab Foundation
Interior Spaces
- 3,244 Sq Ft Home
- Property has 3 Levels
Bedrooms and Bathrooms
- 3 Bedrooms
Schools
- Washington Grove Elementary School
- Gaithersburg Middle School
- Gaithersburg High School
Utilities
- Central Heating and Cooling System
- Electric Water Heater
Listing and Financial Details
- Assessor Parcel Number 160903866566
Community Details
Overview
- Association fees include management, pool(s), water, trash, snow removal, recreation facility, lawn care front, health club
- Theoharis Management HOA
- Built by Stanley Martin
- Westside At Shady Grove Subdivision, Paisley Floorplan
- Property Manager
Amenities
- Clubhouse
Recreation
- Fitness Center
- Community Pool
- Jogging Path
Pet Policy
- Dogs and Cats Allowed
Map
Home Values in the Area
Average Home Value in this Area
Tax History
| Year | Tax Paid | Tax Assessment Tax Assessment Total Assessment is a certain percentage of the fair market value that is determined by local assessors to be the total taxable value of land and additions on the property. | Land | Improvement |
|---|---|---|---|---|
| 2025 | $8,024 | $670,000 | $201,000 | $469,000 |
| 2024 | $8,024 | $670,000 | $201,000 | $469,000 |
| 2023 | $8,185 | $745,000 | $223,500 | $521,500 |
| 2022 | $5,905 | $732,583 | $0 | $0 |
Property History
| Date | Event | Price | Change | Sq Ft Price |
|---|---|---|---|---|
| 08/13/2025 08/13/25 | Price Changed | $659,900 | -2.2% | $203 / Sq Ft |
| 06/18/2025 06/18/25 | For Sale | $674,900 | +1.5% | $208 / Sq Ft |
| 06/20/2024 06/20/24 | Sold | $665,000 | -4.9% | $205 / Sq Ft |
| 05/02/2024 05/02/24 | For Sale | $699,000 | -- | $215 / Sq Ft |
About the Listing Agent

Brittany and Peter Allison, the dynamic duo behind The Allison Collection, are synonymous with excellence in real estate. With a proven track record of selling over $350 million in properties, they bring unparalleled expertise and a passion for delivering personalized service to each client. As lifelong Washingtonians, Brittany and Peter offer a deep understanding of the region's most coveted neighborhoods, from Bethesda and Chevy Chase to Potomac and DC.
The Allison Collection embodies
Brittany's Other Listings
Source: Bright MLS
MLS Number: MDMC2186366
APN: 09-03866566
- 16103 Connors Way
- 18709 Ashbourne Place
- 18900 Woodway Dr
- 5800 Granby Rd
- 5505 Granby Rd
- 18709 Rocky Way
- 18604 Muncaster Rd
- 4811 Olney Laytonsville Rd
- 18526 Rushbrooke Dr
- 6001 Riggs Rd
- 6401 Dorsey Rd
- 4912 Downland Terrace
- 7105 Stratos Ln
- 4900 Downland Terrace
- 18921 Clover Hill Ln
- 18520 Reliant Dr
- 19607 Kildonan Dr
- 4201 Briars Rd
- 7310 Torran Rocks Way
- 4711 Thornhurst Dr
- 4807 Waltonshire Cir
- 7545 Brenish Dr
- 17908 Muncaster Rd
- 4329 Morningwood Dr
- 18107 Laytonia Crest Terrace Unit Basement
- 7700 Warfield Rd
- 18529 Heritage Hills Dr
- 7923 Coriander Dr Unit 103
- 18315 Quondal Ct
- 7915 Coriander Dr Unit 7915-1
- 4301 Scotch Meadow Ct
- 7911 Badenloch Way
- 17624 Wheat Fall Dr
- 8205 Whispering Oaks Way Unit 304
- 18301 Georgia Ave
- 18318 Streamside Dr
- 7921 Windsor Knoll Ln
- 18324 Streamside Dr Unit 102
- 18302 Streamside Dr Unit 101
- 7508 Tarpley Dr






