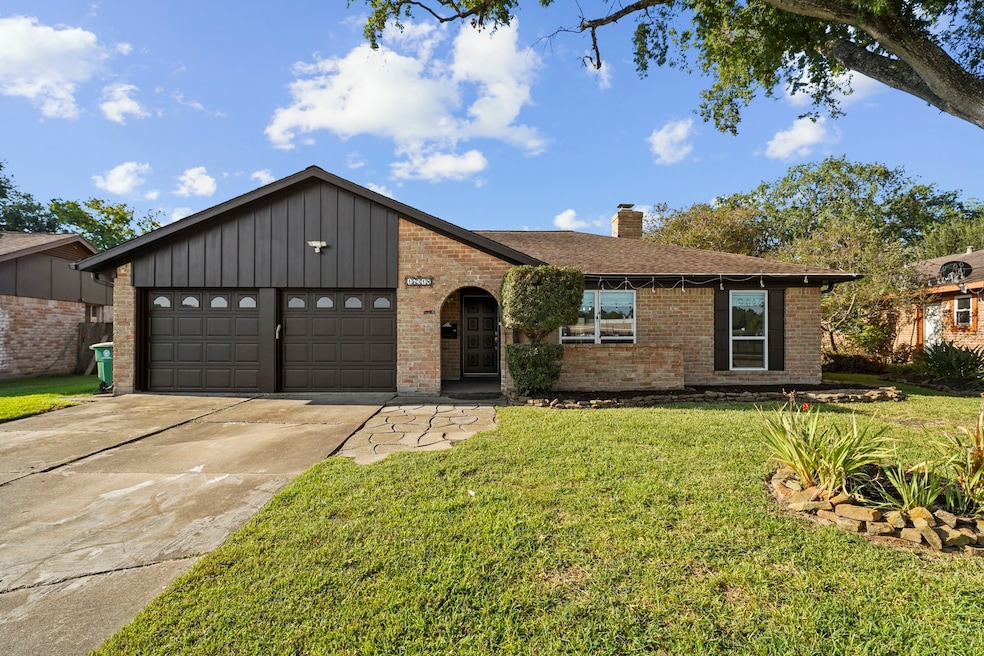16318 Thunderbay Dr Houston, TX 77062
Clear Lake NeighborhoodEstimated payment $1,974/month
Highlights
- Deck
- Traditional Architecture
- Community Pool
- Clear Lake Intermediate School Rated A-
- Granite Countertops
- 1-minute walk to Camino South Park
About This Home
COMPLETELY UPDATED ONE-STORY HOME IN THE CONVENIENTLY LOCATED NEIGHBORHOOD OF CAMINO SOUTH. THE BEAUTIFUL KITCHEN OFFERS UPDATED CABINETS, GRANITE COUNTERS, STONE BACKSPLASH AND NEWER APPLIANCES. A SPACIOUS BREAKFAST AREA WITH BUILT-IN BENCH SEATING AND STORAGE. AN ENORMOUS FAMILY ROOM WITH WOOD-BURNING FIREPLACE HAS GREAT SPACE FOR ENTERTAINING. THE LARGE PRIMARY BEDROOM PROVIDES ROOM FOR RELAXING AND THE UPDATED PRIMARY BATH BOASTS A HUGE WALK-IN SHOWER. THE UPDATED HALL BATH OFFERS DOUBLE SINKS AND A TUB/SHOWER COMBO. LAMINATE FLOORING THROUGHOUT MAKES FOR EASY MAINTENANCE. OUTSIDE YOU WILL FIND FRESHLY MANICURED LANDSCAPING FOR GREAT CURB APPEAL, AN OVERSIZED BACKYARD, PATIO AND PLENTY OF ROOM TO PLAY & ENTERTAIN. THE MANY UPDATES, FRESH INTERIOR & EXTERIOR PAINT AND DOUBLE PANE WINDOWS MAKE THIS PROPERTY TURN KEY. ZONED TO CCISD SCHOOLS. THIS BEAUTIFUL MOVE-IN READY HOME IS READY FOR NEW OWNERS TO LOVE & IS JUST WAITING FOR YOU SO CALL FOR YOUR PRIVATE SHOWING TODAY!
Home Details
Home Type
- Single Family
Est. Annual Taxes
- $6,040
Year Built
- Built in 1968
Lot Details
- 8,910 Sq Ft Lot
- Back Yard Fenced
HOA Fees
- $6 Monthly HOA Fees
Parking
- 2 Car Attached Garage
- Garage Door Opener
- Driveway
Home Design
- Traditional Architecture
- Brick Exterior Construction
- Slab Foundation
- Composition Roof
- Wood Siding
- Cement Siding
Interior Spaces
- 1,914 Sq Ft Home
- 1-Story Property
- Ceiling Fan
- Wood Burning Fireplace
- Window Treatments
- Family Room Off Kitchen
- Living Room
- Dining Room
- Utility Room
- Laminate Flooring
- Fire and Smoke Detector
Kitchen
- Breakfast Room
- Breakfast Bar
- Double Oven
- Gas Oven
- Gas Cooktop
- Microwave
- Dishwasher
- Granite Countertops
- Pots and Pans Drawers
- Disposal
Bedrooms and Bathrooms
- 4 Bedrooms
- 2 Full Bathrooms
- Double Vanity
- Bathtub with Shower
Laundry
- Dryer
- Washer
Eco-Friendly Details
- Energy-Efficient Windows with Low Emissivity
- Energy-Efficient Thermostat
Outdoor Features
- Deck
- Patio
Schools
- Whitcomb Elementary School
- Clearlake Intermediate School
- Clear Lake High School
Utilities
- Central Heating and Cooling System
- Heating System Uses Gas
- Programmable Thermostat
Community Details
Overview
- Association fees include recreation facilities
- Clcca Association, Phone Number (281) 488-0360
- Camino South Subdivision
Recreation
- Tennis Courts
- Community Pool
Map
Home Values in the Area
Average Home Value in this Area
Tax History
| Year | Tax Paid | Tax Assessment Tax Assessment Total Assessment is a certain percentage of the fair market value that is determined by local assessors to be the total taxable value of land and additions on the property. | Land | Improvement |
|---|---|---|---|---|
| 2024 | $315 | $257,345 | $40,275 | $217,070 |
| 2023 | $315 | $259,951 | $40,275 | $219,676 |
| 2022 | $5,388 | $235,536 | $40,275 | $195,261 |
| 2021 | $5,165 | $202,312 | $40,275 | $162,037 |
| 2020 | $5,037 | $182,204 | $40,275 | $141,929 |
| 2019 | $5,045 | $174,356 | $37,053 | $137,303 |
| 2018 | $0 | $159,213 | $30,609 | $128,604 |
| 2017 | $4,634 | $161,499 | $30,609 | $130,890 |
| 2016 | $4,212 | $149,699 | $25,776 | $123,923 |
| 2015 | $987 | $132,436 | $25,776 | $106,660 |
| 2014 | $987 | $120,628 | $19,332 | $101,296 |
Property History
| Date | Event | Price | Change | Sq Ft Price |
|---|---|---|---|---|
| 09/13/2025 09/13/25 | Pending | -- | -- | -- |
| 09/11/2025 09/11/25 | For Sale | $275,000 | 0.0% | $144 / Sq Ft |
| 08/24/2023 08/24/23 | Rented | $2,300 | 0.0% | -- |
| 07/21/2023 07/21/23 | For Rent | $2,300 | -- | -- |
Mortgage History
| Date | Status | Loan Amount | Loan Type |
|---|---|---|---|
| Closed | $73,646 | FHA |
Source: Houston Association of REALTORS®
MLS Number: 71942253
APN: 1003430000015
- 818 Seafoam Rd
- 851 Seafoam Rd
- 16203 Rill Ln
- 919 Buoy Rd
- 16110 Reseda Cir
- 706 Seacliff Dr
- 887 Silverpines Rd
- 16002 La Avenida Dr
- 967 Wavecrest Ln
- 15815 La Cabana Dr
- 16055 Windom Dr
- 459 Woodrail Dr
- 459 Lost Rock Dr
- 19419 Galveston Rd
- 19511 Galveston Rd
- 426 Redway Ln
- 1411 Ramada Dr Unit 1411
- 15439 Woodhorn Dr
- 1402 Ramada Dr
- 447 Elder Glen Dr







