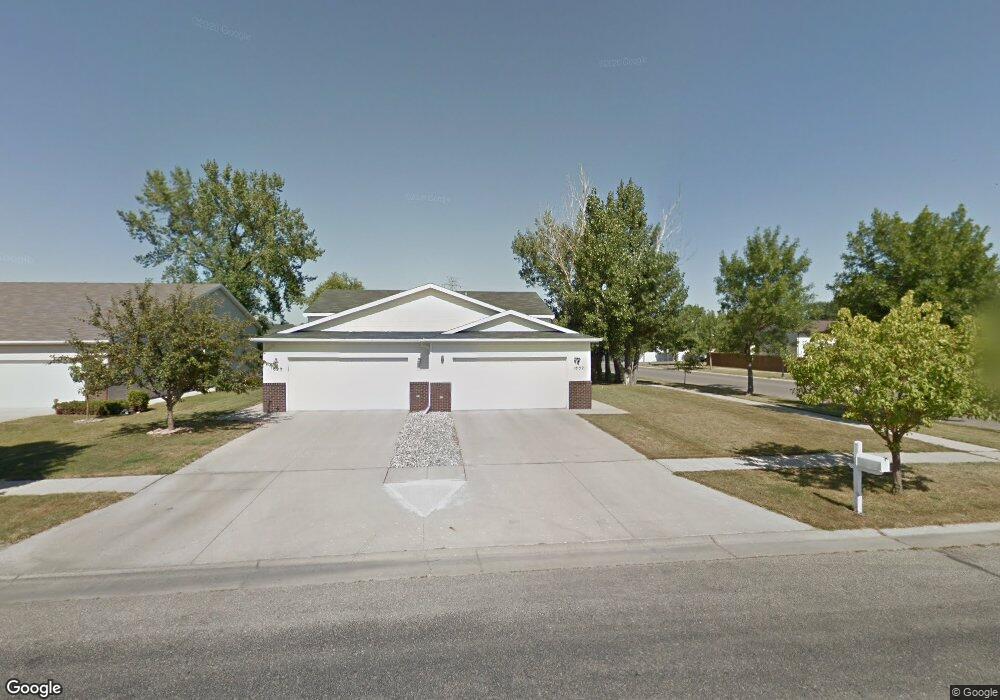1632 4th Ave E West Fargo, ND 58078
Sommerset NeighborhoodEstimated Value: $235,000 - $269,112
3
Beds
2
Baths
1,686
Sq Ft
$149/Sq Ft
Est. Value
About This Home
This home is located at 1632 4th Ave E, West Fargo, ND 58078 and is currently estimated at $252,056, approximately $149 per square foot. 1632 4th Ave E is a home located in Cass County with nearby schools including L.E. Berger Elementary School, Cheney Middle School, and West Fargo High School.
Ownership History
Date
Name
Owned For
Owner Type
Purchase Details
Closed on
Sep 10, 2018
Sold by
Momerak Kristi K and Momerak Michael G
Bought by
Soyring Michael D and Soyring Sarah L
Current Estimated Value
Home Financials for this Owner
Home Financials are based on the most recent Mortgage that was taken out on this home.
Original Mortgage
$175,266
Outstanding Balance
$154,911
Interest Rate
5.25%
Mortgage Type
FHA
Estimated Equity
$97,145
Purchase Details
Closed on
Aug 1, 2006
Sold by
Loberg Donald R and Loberg Linda R
Bought by
Westerman Kristi K and Momerak Michael G
Home Financials for this Owner
Home Financials are based on the most recent Mortgage that was taken out on this home.
Original Mortgage
$131,600
Interest Rate
6.5%
Mortgage Type
FHA
Create a Home Valuation Report for This Property
The Home Valuation Report is an in-depth analysis detailing your home's value as well as a comparison with similar homes in the area
Home Values in the Area
Average Home Value in this Area
Purchase History
| Date | Buyer | Sale Price | Title Company |
|---|---|---|---|
| Soyring Michael D | $178,500 | Title Co | |
| Westerman Kristi K | -- | -- |
Source: Public Records
Mortgage History
| Date | Status | Borrower | Loan Amount |
|---|---|---|---|
| Open | Soyring Michael D | $175,266 | |
| Previous Owner | Westerman Kristi K | $131,600 |
Source: Public Records
Tax History
| Year | Tax Paid | Tax Assessment Tax Assessment Total Assessment is a certain percentage of the fair market value that is determined by local assessors to be the total taxable value of land and additions on the property. | Land | Improvement |
|---|---|---|---|---|
| 2024 | $2,627 | $109,000 | $16,650 | $92,350 |
| 2023 | $3,050 | $105,350 | $16,650 | $88,700 |
| 2022 | $2,900 | $95,600 | $16,650 | $78,950 |
| 2021 | $2,968 | $94,300 | $16,650 | $77,650 |
| 2020 | $2,878 | $92,250 | $16,650 | $75,600 |
| 2019 | $2,791 | $88,800 | $16,650 | $72,150 |
| 2018 | $2,695 | $88,100 | $16,650 | $71,450 |
| 2017 | $2,558 | $84,550 | $16,650 | $67,900 |
| 2016 | $2,222 | $81,200 | $16,650 | $64,550 |
| 2015 | $1,960 | $68,050 | $6,000 | $62,050 |
| 2014 | $1,926 | $63,600 | $6,000 | $57,600 |
| 2013 | $1,968 | $63,600 | $6,000 | $57,600 |
Source: Public Records
Map
Nearby Homes
- 1438 Suntree Dr
- 1726 2nd Ave E
- 1332 Sandstone Dr
- 1901 5th Ave E
- 2025 5th Ave E
- 2120 4th Ave E
- 921 Homestead Ct
- 1059 Sommerset Place
- 2150 2nd Ave E
- 2174 Meadow Ridge Ct
- 4836 9th Ave S
- 801 9th St E
- 1423 10th Ave E Unit 206
- 1511 11th Ave E
- 4666 8th Ave S
- 531 Santa Cruz Dr Unit 333
- 341 Santa Cruz Dr Unit 305
- 437 10th Ave E
- 526 3rd Street Ct
- 783 14 1 2 Ave E
