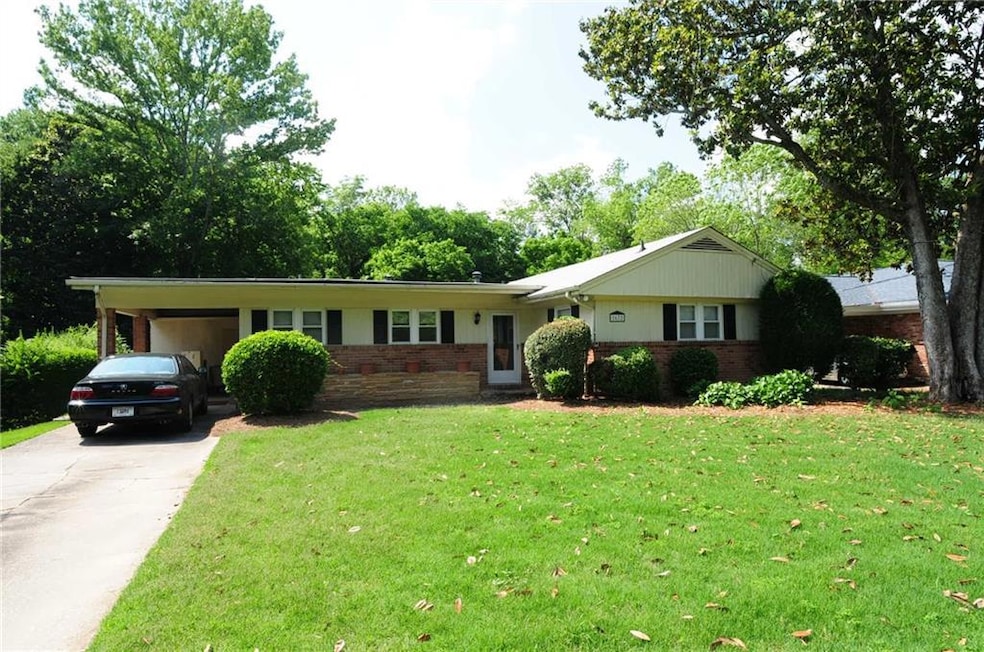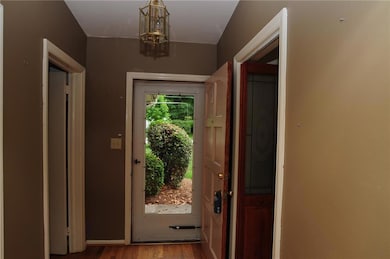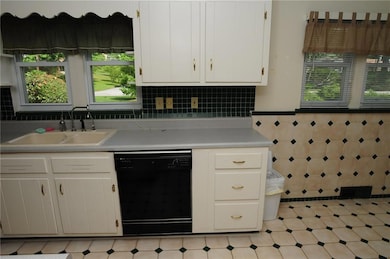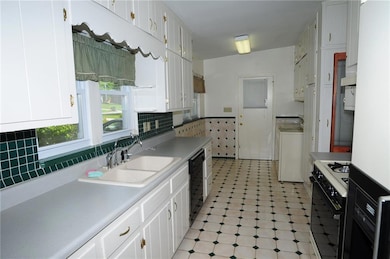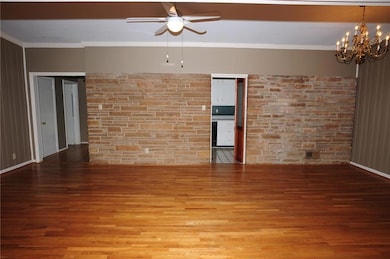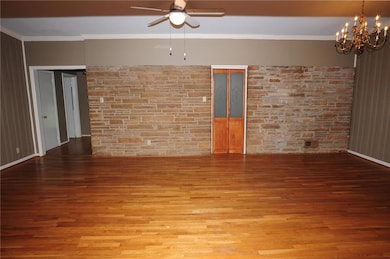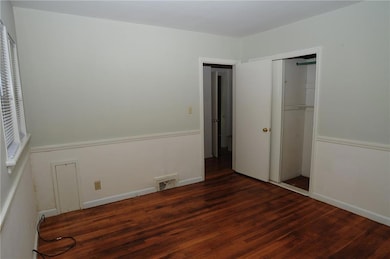1632 Anita Place NE Atlanta, GA 30306
Morningside NeighborhoodHighlights
- City View
- 0.75 Acre Lot
- Property is near public transit
- Druid Hills High School Rated A-
- Deck
- Cathedral Ceiling
About This Home
Charming brick & frame ranch on a quiet dead-end street with a huge back yard that backs up to Herbert Taylor Park Preserve. Galley kitchen with plenty of cabinet space, formica tops, breakfast area, washer & dryer, and exterior door to carport. Entry foyer with closet, great room with vaulted ceiling, brick wall, and dining area. Large sun room, screened porch, and deck (all overlooking private fenced back yard). Hardwood floors, thermal windows, skylight, primary bath with shower only. 1 car carport, landscaping provided by the Landlord. Convenient to Emory University, CDC, and Sage Hill Shopping. This property is not for sale. Please email all inquires and information requests to the agent. If you text, please include your full name.
Home Details
Home Type
- Single Family
Est. Annual Taxes
- $7,922
Year Built
- Built in 1954
Lot Details
- 0.75 Acre Lot
- Lot Dimensions are 70 x 200
- Cul-De-Sac
- Private Entrance
- Landscaped
- Level Lot
- Private Yard
- Garden
- Back Yard
Home Design
- Ranch Style House
- Frame Construction
- Composition Roof
- Four Sided Brick Exterior Elevation
Interior Spaces
- 1,638 Sq Ft Home
- Roommate Plan
- Cathedral Ceiling
- Skylights
- Insulated Windows
- Entrance Foyer
- Great Room
- Sun or Florida Room
- Screened Porch
- Wood Flooring
- City Views
- Crawl Space
Kitchen
- Breakfast Area or Nook
- Eat-In Kitchen
- Gas Range
- Range Hood
- Dishwasher
- Laminate Countertops
- White Kitchen Cabinets
- Disposal
Bedrooms and Bathrooms
- 3 Main Level Bedrooms
- Split Bedroom Floorplan
- Dual Closets
- 2 Full Bathrooms
- Shower Only
Laundry
- Laundry on main level
- Laundry in Kitchen
- Dryer
- Washer
Parking
- Attached Garage
- 1 Carport Space
- Parking Accessed On Kitchen Level
- Driveway Level
Outdoor Features
- Deck
- Shed
Location
- Property is near public transit
- Property is near schools
- Property is near shops
Schools
- Briar Vista Elementary School
- Druid Hills Middle School
- Druid Hills High School
Utilities
- Forced Air Heating and Cooling System
- Heating System Uses Natural Gas
- Gas Water Heater
- Phone Available
- Cable TV Available
Listing and Financial Details
- Security Deposit $2,800
- 12 Month Lease Term
- $49 Application Fee
- Assessor Parcel Number 18 057 02 027
Community Details
Overview
- Property has a Home Owners Association
- Application Fee Required
- Briar Hills Subdivision
Amenities
- Restaurant
Recreation
- Park
Pet Policy
- Call for details about the types of pets allowed
Map
Source: First Multiple Listing Service (FMLS)
MLS Number: 7603066
APN: 18-057-02-027
- 1628 Briarcliff Rd NE Unit 18
- 1742 Helen Dr NE
- 1635 Briarcliff Rd NE Unit 8
- 1647 Briarcliff Rd NE Unit 9
- 1635 Briarcliff Road #8 Rd NE
- 1683 Briarcliff Rd NE Unit 2
- 1879 Johnson Rd NE Unit 3
- 617 Kimberly Ln NE
- 1494 Red Fox Dr NE Unit D
- 1370 Edmund Ct NE
- 1666 Johnson Rd NE
- 1476 E Rock Springs Rd NE
- 1263 Beech Valley Rd NE
- 1355 E Rock Springs Rd NE
- 1295 Cumberland Rd NE
- 1404 Briarcliff Rd NE
- 1240 Beech Valley Rd NE
- 1265 E Rock Springs Rd NE
- 1216 E Rock Springs Rd NE
- 1612 Briarcliff Rd NE Unit 7
- 1628 Briarcliff Rd NE Unit 18
- 1742 Helen Dr NE
- 1666 Briarcliff Rd NE
- 1257 Briar Hills Dr NE
- 1659 Briarcliff Rd NE
- 1400 Briarcliff Rd NE
- 550 Rock Springs Ct NE
- 1295 E Rock Springs Rd NE
- 1901 Briarcliff Rd NE Unit 603
- 1901 Briarcliff Rd NE Unit 1807
- 1189 Reeder Cir NE
- 855 Emory Point Dr
- 1901 Briarcliff Rd NE
- 986 Biltmore Dr NE
- 1099 Vista Trail NE
- 1174 Briarcliff Rd NE Unit 1
- 1381 Normandy Dr NE Unit 2
- 1100 Janes Ln NE
- 1107 Briar Cove Cir
