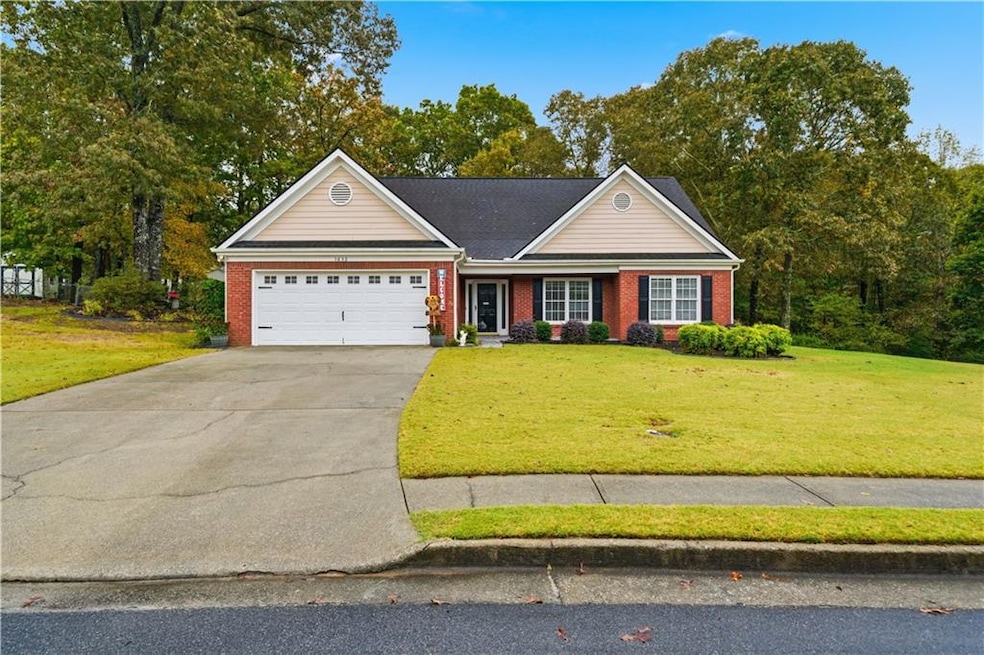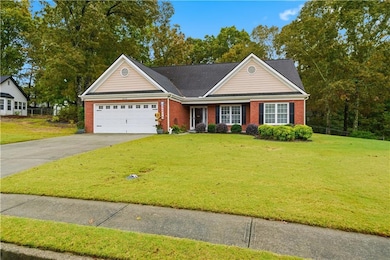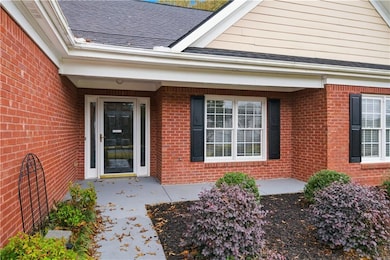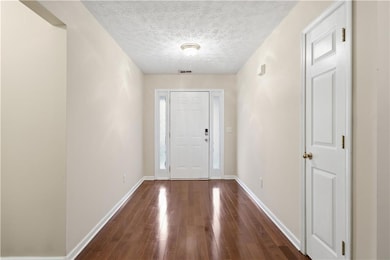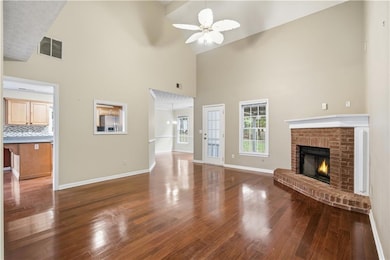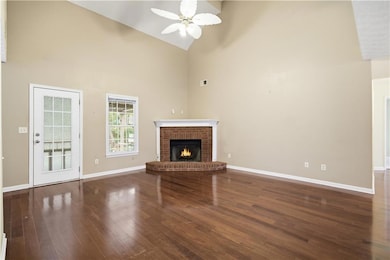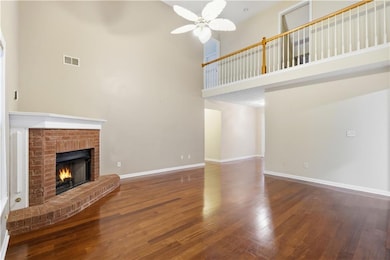1632 Cagle Ct Unit 1 Lawrenceville, GA 30045
Highlights
- Vaulted Ceiling
- Ranch Style House
- Solid Surface Countertops
- Starling Elementary School Rated A
- Wood Flooring
- Neighborhood Views
About This Home
Stunning ranch home situated at the end of a cul-de-sac in top rated school district! You will enjoy the spacious and accessible master on main with double vanities in the master bath, as well as a separate tub/shower. With a large entryway with plenty of space as soon as you walk in the home you are opened up to the living room where you can warm up on these chilly fall nights with the fireplace. The kitchen allows for room to entertain with an eat in dining space and bar seating for those busy mornings. You can also slow down on the weekends and host in your formal dining room that is located right off the kitchen! You will adore the bonus room that is set up perfectly for movie nights, game days or just hanging out! With a newer roof, carpet and water heater, this home has been well maintained and is ready for move-in! Schedule your showing today!
Home Details
Home Type
- Single Family
Est. Annual Taxes
- $3,718
Year Built
- Built in 2000
Lot Details
- 0.47 Acre Lot
- Property fronts a private road
- Chain Link Fence
- Landscaped
- Back Yard Fenced and Front Yard
Parking
- 2 Car Attached Garage
- Front Facing Garage
- Driveway
Home Design
- Ranch Style House
- Traditional Architecture
- Composition Roof
- Brick Front
Interior Spaces
- 1,853 Sq Ft Home
- Tray Ceiling
- Vaulted Ceiling
- Ceiling Fan
- Double Pane Windows
- Living Room with Fireplace
- Formal Dining Room
- Neighborhood Views
Kitchen
- Eat-In Kitchen
- Breakfast Bar
- Microwave
- Dishwasher
- Solid Surface Countertops
Flooring
- Wood
- Carpet
Bedrooms and Bathrooms
- 4 Bedrooms | 3 Main Level Bedrooms
- 2 Full Bathrooms
- Dual Vanity Sinks in Primary Bathroom
- Separate Shower in Primary Bathroom
Laundry
- Laundry Room
- Laundry on main level
Home Security
- Carbon Monoxide Detectors
- Fire and Smoke Detector
Outdoor Features
- Covered Patio or Porch
Schools
- Starling Elementary School
- Couch Middle School
- Grayson High School
Utilities
- Central Heating and Cooling System
- Gas Water Heater
- High Speed Internet
- Cable TV Available
Listing and Financial Details
- Security Deposit $2,500
- 12 Month Lease Term
- $39 Application Fee
- Assessor Parcel Number R5184 106
Community Details
Overview
- Application Fee Required
- Virginia Grove Subdivision
Pet Policy
- Pets Allowed
Map
Source: First Multiple Listing Service (FMLS)
MLS Number: 7673915
APN: 5-184-106
- 1784 Virginia Grove Ln
- 1900 Tribble Ridge Dr
- 1713 Cagle Ct
- 1875 Snow Hill Ct
- 2068 White Top Rd
- 2108 Cutleaf Creek Rd
- 1582 Dover Creek Ln
- 1978 Cutleaf Creek Rd
- 928 Grayson New Hope Rd
- 2294 Fort Martin Way Unit 2
- 298 Ryston Way
- 1622 New Hope Rd
- 203 Soseby Lake Ln
- Chatham Basement Plan at Parkside at Grayson
- Chatham Plan at Parkside at Grayson
- Dakota Basement Plan at Parkside at Grayson
- Johnson Plan at Parkside at Grayson
- 574 Leaflet Ives Dr
- 1928 White Top Rd SE
- 1510 Station Bluff Dr
- 566 Wine Cluster Ct
- 960 Nours Cir SE
- 625 Harbor Bay Dr
- 239 Ryston Way
- 1328 Avington Glen Dr SE
- 975 Donington Cir
- 1302 Lock Heath Trail SE
- 985 Donington Cir SE
- 8977 Cabot Cliffs Dr
- 1254 Opie Ln
- 1581 Water Lily Way
- 201 Brackin Trace
- 1204 Opie Ln
- 1316 Bramlett Forest Ct SE
- 1307 Bramlett Forest Ct SE
- 2280 Grayfield Dr
- 1650 Ivey Pointe Ct
