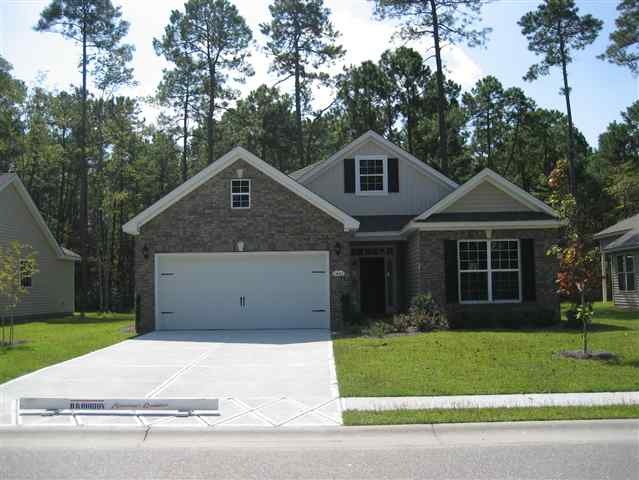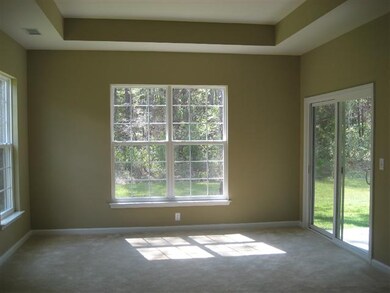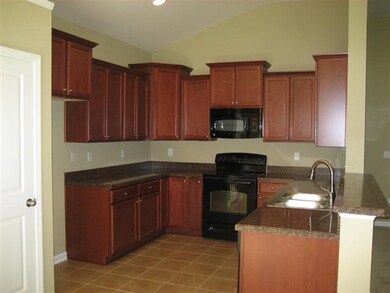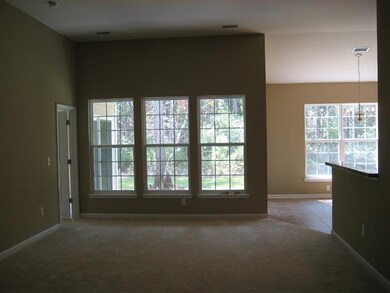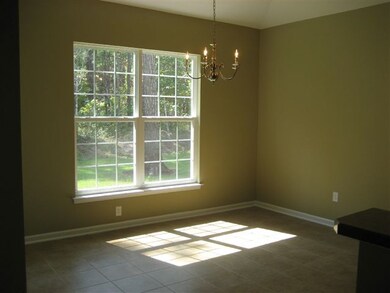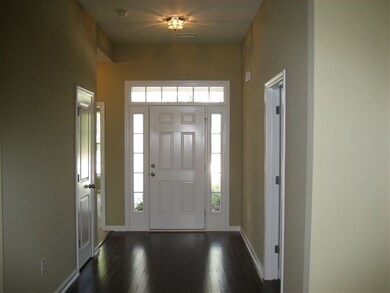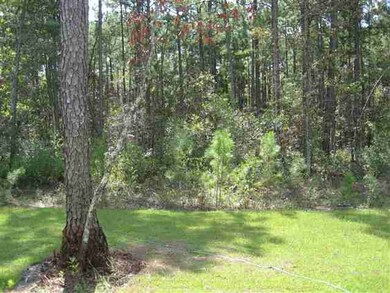
1632 Fairforest Ct Conway, SC 29526
Highlights
- Newly Remodeled
- Vaulted Ceiling
- Formal Dining Room
- Waccamaw Elementary School Rated A-
- Ranch Style House
- Rear Porch
About This Home
As of July 2015New construction, dining room area, spacious living area and kitchen as well as walk-in closets in master bedroom and bath. Popular Bluffton floorplan on beautiful wooded lot. End of street is cul-de-sac with open common area with lake views. Hardwood, upgraded cabinets and upgraded master bath with separate tub and shower. Short distance to Historic downtown Conway, Coastal Carolina University and Conway Hospital. Amenities include RV and boat storage. Square footage is approximate and not guaranteed. Buyer is responsible for verification.
Last Agent to Sell the Property
Roger Fouch
Real Home International LLC License #79803 Listed on: 09/30/2011
Co-Listed By
Marcia Mcgahan
Century 21 McAlpine Associates License #19385
Last Buyer's Agent
Kim Rogers
Weichert REALTORS CF License #77101
Home Details
Home Type
- Single Family
Est. Annual Taxes
- $859
Year Built
- Built in 2011 | Newly Remodeled
Lot Details
- Rectangular Lot
- Property is zoned R1
HOA Fees
- $33 Monthly HOA Fees
Parking
- 2 Car Attached Garage
Home Design
- Ranch Style House
- Slab Foundation
- Vinyl Siding
- Tile
Interior Spaces
- 1,655 Sq Ft Home
- Tray Ceiling
- Vaulted Ceiling
- Entrance Foyer
- Formal Dining Room
- Carpet
Kitchen
- Range
- Microwave
- Dishwasher
- Disposal
Bedrooms and Bathrooms
- 3 Bedrooms
- Linen Closet
- Walk-In Closet
- Bathroom on Main Level
- 2 Full Bathrooms
- Dual Vanity Sinks in Primary Bathroom
- Shower Only
- Garden Bath
Laundry
- Laundry Room
- Washer and Dryer Hookup
Schools
- Waccamaw Elementary School
- Black Water Middle School
- Carolina Forest High School
Utilities
- Central Heating and Cooling System
- Underground Utilities
- Water Heater
- Phone Available
- Cable TV Available
Additional Features
- No Carpet
- Rear Porch
- Outside City Limits
Listing and Financial Details
- Home warranty included in the sale of the property
Ownership History
Purchase Details
Home Financials for this Owner
Home Financials are based on the most recent Mortgage that was taken out on this home.Purchase Details
Purchase Details
Home Financials for this Owner
Home Financials are based on the most recent Mortgage that was taken out on this home.Similar Homes in Conway, SC
Home Values in the Area
Average Home Value in this Area
Purchase History
| Date | Type | Sale Price | Title Company |
|---|---|---|---|
| Warranty Deed | $180,000 | -- | |
| Deed | -- | -- | |
| Quit Claim Deed | -- | -- | |
| Deed | $144,000 | -- |
Mortgage History
| Date | Status | Loan Amount | Loan Type |
|---|---|---|---|
| Open | $125,000 | New Conventional | |
| Closed | $120,000 | Future Advance Clause Open End Mortgage |
Property History
| Date | Event | Price | Change | Sq Ft Price |
|---|---|---|---|---|
| 07/02/2015 07/02/15 | Sold | $180,000 | -3.2% | $109 / Sq Ft |
| 05/16/2015 05/16/15 | Pending | -- | -- | -- |
| 05/13/2015 05/13/15 | For Sale | $186,000 | +29.2% | $112 / Sq Ft |
| 02/28/2012 02/28/12 | Sold | $144,000 | -9.9% | $87 / Sq Ft |
| 01/20/2012 01/20/12 | Pending | -- | -- | -- |
| 09/30/2011 09/30/11 | For Sale | $159,900 | -- | $97 / Sq Ft |
Tax History Compared to Growth
Tax History
| Year | Tax Paid | Tax Assessment Tax Assessment Total Assessment is a certain percentage of the fair market value that is determined by local assessors to be the total taxable value of land and additions on the property. | Land | Improvement |
|---|---|---|---|---|
| 2024 | $859 | $7,276 | $1,632 | $5,644 |
| 2023 | $859 | $7,276 | $1,632 | $5,644 |
| 2021 | $778 | $19,099 | $4,283 | $14,816 |
| 2020 | $678 | $19,099 | $4,283 | $14,816 |
| 2019 | $678 | $19,099 | $4,283 | $14,816 |
| 2018 | $669 | $18,302 | $3,192 | $15,110 |
| 2017 | $654 | $16,326 | $1,216 | $15,110 |
| 2016 | -- | $16,326 | $1,216 | $15,110 |
| 2015 | $654 | $18,302 | $3,192 | $15,110 |
| 2014 | $604 | $6,972 | $1,216 | $5,756 |
Agents Affiliated with this Home
-
K
Seller's Agent in 2015
Kim Rogers
Weichert REALTORS CF
-

Buyer's Agent in 2015
Karin Kinkaide
Century 21 The Harrelson Group
(609) 410-1889
6 in this area
136 Total Sales
-
R
Seller's Agent in 2012
Roger Fouch
Real Home International LLC
-
M
Seller Co-Listing Agent in 2012
Marcia Mcgahan
Century 21 McAlpine Associates
Map
Source: Coastal Carolinas Association of REALTORS®
MLS Number: 1116261
APN: 36615010047
- 1612 Fairforest Ct
- 305 Borrowdale Dr
- 224 Fishburn Dr
- 1065 Palm Dr
- 216 Palm Terrace Loop
- TBD Wilderness Rd
- 1056 Hunter Way
- 1043 Leebury Ln
- 1039 Leebury Ln
- 1248 Wehler Ct
- 954 Jamestown Rd
- 953 Jamestown Rd
- 162 Jessica Lakes Dr
- 1013 Conway Plantation Dr
- 1028 Manor Ln
- 1014 Conway Plantation Dr
- 2080 Palm Dr Unit 496C
- 947 Jamestown Rd
- 104 Jessica Lakes Dr
- 1038 Palm Dr
