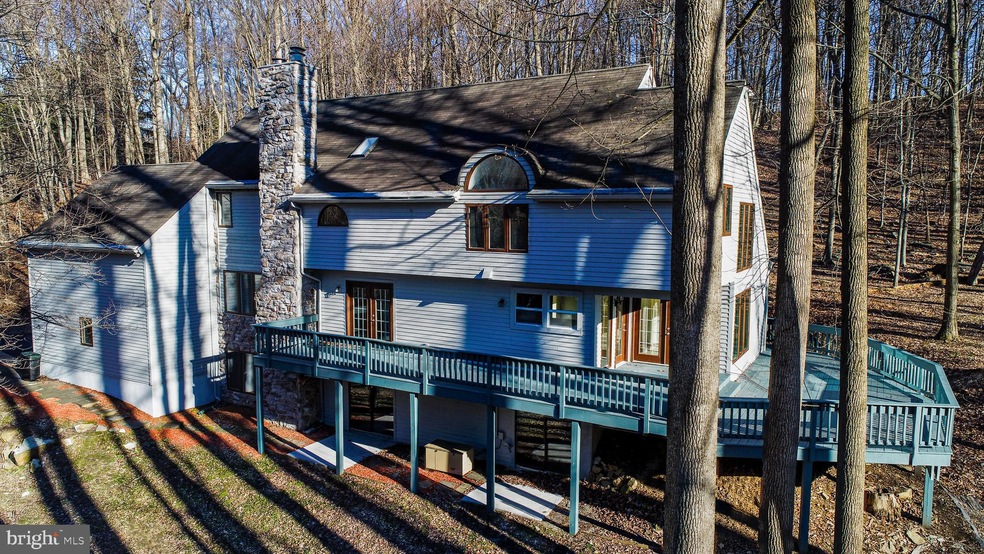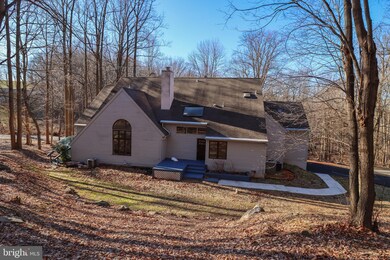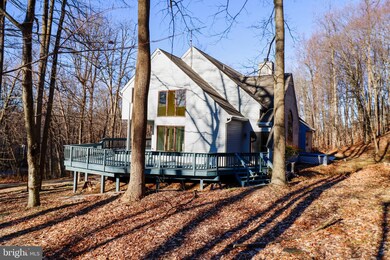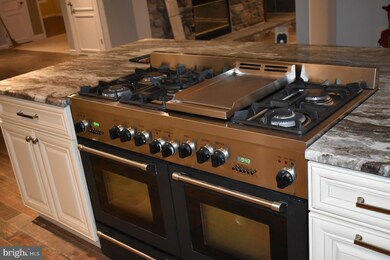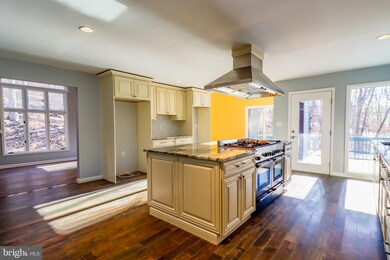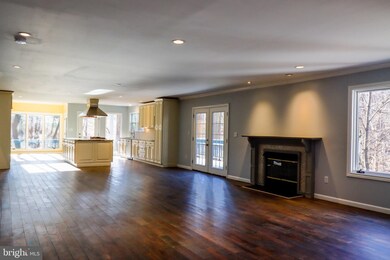
1632 Fairview Rd Glenmoore, PA 19343
Highlights
- Gourmet Kitchen
- Open Floorplan
- Wood Flooring
- West Vincent Elementary School Rated A
- Traditional Architecture
- Main Floor Bedroom
About This Home
As of May 2021Quiet contemporary home in a wooded setting. Generous open floor-plan w/ lots of windows boasts tons of sunlight and out door living. Living rm/dining rm combo w/gas log FP & hardwood flooring. Bright great rm w/gas log FP, hardwood fl & wall of windows.Large kitchen w/breakfast bar & sunny eating area lead to custom wrap around deck reaching the entire length of home. The kitchen is a chefs dream, industrial gas stove/oven surrounded by granite counter top. The Main bedroom is oversized with 2 walk in closets and spa like bathroom, 2 additional BRs, full BA, Laundry closet and bonus room. 1st FL features a study/optional 4th BR w/full BA. 2 car garage w/ loft above is finished for hobby/storage area. Basement is finished, features walk out, wood FP, work space & storage galore.Whole house generator
Last Agent to Sell the Property
KW Greater West Chester License #RS317910 Listed on: 11/30/2020

Home Details
Home Type
- Single Family
Est. Annual Taxes
- $7,255
Year Built
- Built in 1988
Lot Details
- 2 Acre Lot
- South Facing Home
- Property is in very good condition
- Property is zoned AP
Parking
- 2 Car Attached Garage
- 4 Driveway Spaces
- Side Facing Garage
- Garage Door Opener
Home Design
- Traditional Architecture
- Block Foundation
- Frame Construction
- Asphalt Roof
Interior Spaces
- Property has 2.5 Levels
- Open Floorplan
- Built-In Features
- Crown Molding
- Wainscoting
- Ceiling height of 9 feet or more
- Skylights
- 2 Fireplaces
- Family Room Off Kitchen
- Bonus Room
Kitchen
- Gourmet Kitchen
- Breakfast Area or Nook
- Gas Oven or Range
- Range Hood
- Kitchen Island
Flooring
- Wood
- Partially Carpeted
Bedrooms and Bathrooms
- Walk-In Closet
- Soaking Tub
- Walk-in Shower
Laundry
- Laundry on upper level
- Washer and Dryer Hookup
Basement
- Heated Basement
- Walk-Out Basement
- Basement Fills Entire Space Under The House
- Exterior Basement Entry
- Basement Windows
Accessible Home Design
- Garage doors are at least 85 inches wide
- More Than Two Accessible Exits
Utilities
- Central Air
- Heat Pump System
- Underground Utilities
- 200+ Amp Service
- 60+ Gallon Tank
- Well
- On Site Septic
- Cable TV Available
Community Details
- No Home Owners Association
- Donomore Farms Subdivision
Listing and Financial Details
- Home warranty included in the sale of the property
- Tax Lot 0074.01B0
- Assessor Parcel Number 24-05 -0074.01B0
Ownership History
Purchase Details
Home Financials for this Owner
Home Financials are based on the most recent Mortgage that was taken out on this home.Purchase Details
Home Financials for this Owner
Home Financials are based on the most recent Mortgage that was taken out on this home.Similar Homes in Glenmoore, PA
Home Values in the Area
Average Home Value in this Area
Purchase History
| Date | Type | Sale Price | Title Company |
|---|---|---|---|
| Deed | $600,000 | H&H Settlement Services Llc | |
| Deed | $325,000 | None Available |
Mortgage History
| Date | Status | Loan Amount | Loan Type |
|---|---|---|---|
| Open | $480,000 | New Conventional | |
| Previous Owner | $349,300 | New Conventional | |
| Previous Owner | $25,000 | Credit Line Revolving | |
| Previous Owner | $243,750 | New Conventional |
Property History
| Date | Event | Price | Change | Sq Ft Price |
|---|---|---|---|---|
| 05/07/2021 05/07/21 | Sold | $600,000 | -4.0% | $134 / Sq Ft |
| 03/23/2021 03/23/21 | Pending | -- | -- | -- |
| 11/30/2020 11/30/20 | For Sale | $625,000 | +92.3% | $140 / Sq Ft |
| 05/31/2012 05/31/12 | Sold | $325,000 | -1.5% | $73 / Sq Ft |
| 04/27/2012 04/27/12 | Pending | -- | -- | -- |
| 03/22/2012 03/22/12 | Price Changed | $330,000 | -1.5% | $74 / Sq Ft |
| 03/18/2012 03/18/12 | Price Changed | $335,000 | -2.3% | $75 / Sq Ft |
| 10/27/2011 10/27/11 | Price Changed | $343,000 | -0.3% | $77 / Sq Ft |
| 10/21/2011 10/21/11 | Price Changed | $344,000 | -0.3% | $77 / Sq Ft |
| 10/13/2011 10/13/11 | Price Changed | $345,000 | -0.3% | $77 / Sq Ft |
| 10/06/2011 10/06/11 | Price Changed | $346,000 | -0.3% | $78 / Sq Ft |
| 09/30/2011 09/30/11 | Price Changed | $347,000 | -0.3% | $78 / Sq Ft |
| 09/22/2011 09/22/11 | Price Changed | $348,000 | -0.3% | $78 / Sq Ft |
| 07/12/2011 07/12/11 | Price Changed | $349,000 | -2.8% | $78 / Sq Ft |
| 06/17/2011 06/17/11 | Price Changed | $359,000 | -1.4% | $80 / Sq Ft |
| 05/19/2011 05/19/11 | Price Changed | $364,000 | -1.4% | $82 / Sq Ft |
| 05/12/2011 05/12/11 | Price Changed | $369,000 | -1.3% | $83 / Sq Ft |
| 05/05/2011 05/05/11 | Price Changed | $374,000 | -1.3% | $84 / Sq Ft |
| 04/28/2011 04/28/11 | Price Changed | $379,000 | -1.3% | $85 / Sq Ft |
| 04/25/2011 04/25/11 | Price Changed | $384,000 | -1.3% | $86 / Sq Ft |
| 04/15/2011 04/15/11 | Price Changed | $389,000 | -1.3% | $87 / Sq Ft |
| 04/11/2011 04/11/11 | Price Changed | $394,000 | -1.3% | $88 / Sq Ft |
| 03/10/2011 03/10/11 | Price Changed | $399,000 | -2.7% | $89 / Sq Ft |
| 01/20/2011 01/20/11 | For Sale | $410,000 | -- | $92 / Sq Ft |
Tax History Compared to Growth
Tax History
| Year | Tax Paid | Tax Assessment Tax Assessment Total Assessment is a certain percentage of the fair market value that is determined by local assessors to be the total taxable value of land and additions on the property. | Land | Improvement |
|---|---|---|---|---|
| 2024 | $7,588 | $191,750 | $42,300 | $149,450 |
| 2023 | $7,475 | $191,750 | $42,300 | $149,450 |
| 2022 | $7,348 | $191,750 | $42,300 | $149,450 |
| 2021 | $7,255 | $191,750 | $42,300 | $149,450 |
| 2020 | $7,061 | $191,750 | $42,300 | $149,450 |
| 2019 | $6,923 | $191,750 | $42,300 | $149,450 |
| 2018 | $6,783 | $191,750 | $42,300 | $149,450 |
| 2017 | $6,615 | $191,750 | $42,300 | $149,450 |
| 2016 | $9,215 | $191,750 | $42,300 | $149,450 |
| 2015 | $9,215 | $191,750 | $42,300 | $149,450 |
| 2014 | $9,215 | $191,750 | $42,300 | $149,450 |
Agents Affiliated with this Home
-

Seller's Agent in 2021
Tim Fulginiti
KW Greater West Chester
(610) 436-0400
1 in this area
16 Total Sales
-

Seller Co-Listing Agent in 2021
diane kenny
KW Greater West Chester
(954) 661-8847
1 in this area
47 Total Sales
-
B
Buyer's Agent in 2021
Bill Haburcak
Premier Property Sales & Rentals
(610) 329-5432
1 in this area
29 Total Sales
-

Seller's Agent in 2012
Beth Stein
Keller Williams Real Estate -Exton
(484) 713-2456
2 in this area
215 Total Sales
-
E
Seller Co-Listing Agent in 2012
Elizabeth Stein
Keller Williams Real Estate -Exton
(610) 364-8464
41 Total Sales
-
D
Buyer's Agent in 2012
DEBBIE L. BOLAND
Keller Williams Realty Elite-Wyomissing
Map
Source: Bright MLS
MLS Number: PACT524926
APN: 24-005-0074.01B0
- 16 Kiloran Wynd
- 734 Sun Valley Ct
- 41 Lyons Run Rd
- 3896 Coventryville Rd
- 32 Mcleod Pond Rd
- 214 Windgate Dr
- 201 Windgate Dr Unit 265
- 176 Windgate Dr
- 168 Windgate Dr Unit 244
- 173 Windgate Dr
- 880 County Park Rd
- 1816 Pottstown Pike
- 550 Font Rd
- 445 Fairmont Dr
- 10 Fox Chase
- 902 Mount Pleasant Rd
- 338 Black Horse Rd
- 7 Rabbit Run Ln
- 2762 Horseshoe Trail
- 447 Greenridge Rd
