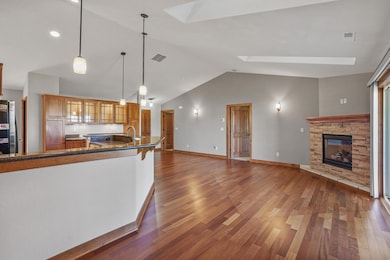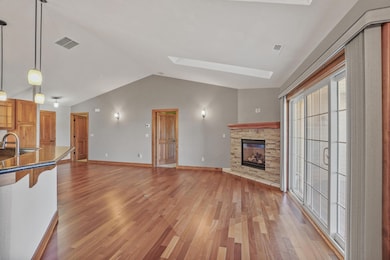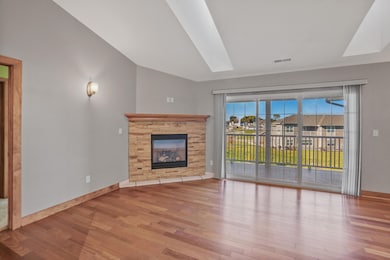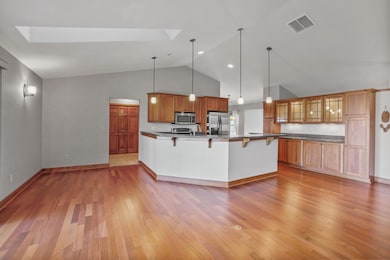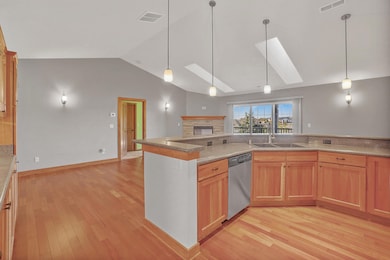1632 Grey Fox Trail Unit 22 Mukwonago, WI 53149
Estimated payment $2,047/month
Highlights
- 2 Car Attached Garage
- Big Bend Elementary School Rated A-
- Park
About This Home
Spacious 2BR/2BA plus den condo in Mukwonago's Edgewood Meadows! Enjoy this open concept 2nd floor unit with vaulted ceilings. Unit features a private outside entrance and attached 2-car garage. Harwood flooring in great room, kitchen, and dining room. Gas fireplace and skylights in great room. Kitchen has breakfast bar, pantry, and SS appliances included. Patio doors lead to huge covered balcony. Built-ins in dining room. Back den includes large storage closet. Master suite features tray ceiling, walk-in closet, and private bath. 2nd bedroom also has walk-in closet. Laundry room includes extra storage space and washer-dryer included. Excellent location within the complex, bordering green space and wooded area!
Listing Agent
Lake Country Flat Fee Brokerage Email: info@lakecountryflatfee.com License #51587-90 Listed on: 10/28/2025
Property Details
Home Type
- Condominium
Est. Annual Taxes
- $3,104
Parking
- 2 Car Attached Garage
Home Design
- Brick Exterior Construction
- Vinyl Siding
- Clad Trim
Interior Spaces
- 1,910 Sq Ft Home
- 2-Story Property
Kitchen
- Oven
- Range
- Microwave
- Dishwasher
Bedrooms and Bathrooms
- 2 Bedrooms
- 2 Full Bathrooms
Laundry
- Dryer
- Washer
Schools
- Park View Middle School
- Mukwonago High School
Listing and Financial Details
- Assessor Parcel Number MUKV2091989091
Community Details
Overview
- Property has a Home Owners Association
- Association fees include lawn maintenance, snow removal, common area maintenance, replacement reserve, common area insur
Recreation
- Park
Map
Home Values in the Area
Average Home Value in this Area
Tax History
| Year | Tax Paid | Tax Assessment Tax Assessment Total Assessment is a certain percentage of the fair market value that is determined by local assessors to be the total taxable value of land and additions on the property. | Land | Improvement |
|---|---|---|---|---|
| 2024 | $3,104 | $278,400 | $32,000 | $246,400 |
| 2023 | $3,430 | $206,500 | $26,000 | $180,500 |
| 2022 | $3,399 | $206,500 | $26,000 | $180,500 |
| 2021 | $3,168 | $206,500 | $26,000 | $180,500 |
| 2020 | $3,275 | $206,500 | $26,000 | $180,500 |
| 2019 | $3,106 | $206,500 | $26,000 | $180,500 |
| 2018 | $3,082 | $206,500 | $26,000 | $180,500 |
| 2017 | $2,819 | $163,700 | $20,000 | $143,700 |
| 2016 | $2,911 | $163,700 | $20,000 | $143,700 |
| 2015 | $2,841 | $163,700 | $20,000 | $143,700 |
| 2014 | $2,956 | $163,700 | $20,000 | $143,700 |
| 2013 | $2,956 | $163,700 | $20,000 | $143,700 |
Property History
| Date | Event | Price | List to Sale | Price per Sq Ft |
|---|---|---|---|---|
| 10/28/2025 10/28/25 | For Sale | $339,900 | -- | $178 / Sq Ft |
Purchase History
| Date | Type | Sale Price | Title Company |
|---|---|---|---|
| Condominium Deed | $240,800 | Stewart Title Guaranty Co |
Source: Metro MLS
MLS Number: 1940976
APN: MUKV-2091-989-091
- 1760 Cardinal Ct
- 1730 Cardinal Ct
- 1629 Grey Fox Trail Unit B
- 1629 Grey Fox Trail Unit C
- 1625 Grey Fox Trail Unit F
- 1617 Grey Fox Trail Unit C
- 1633 Grey Fox Trail Unit E
- 1617 Grey Fox Trail Unit G
- 1725 Cardinal Ct
- 936 Medina Dr
- 925 Cardinal Ln
- Lt1 Maple Ave
- S81W26300 National Ave
- 302 Eagle Lake Ave
- 915 Parkview Ln
- S87W29868 Leppin Ct
- 815 Parkview Ln
- N9607 Highway 83 -
- Pcl0 Main St
- 1544 Sandhill Ln Unit 902
- 1014 River Park Cir W
- W269S8475 Alpine Dr
- 1230 Bear Pass Unit 2
- 903 Main St
- 590 Phantom Woods Rd
- 2950 Clearwater Ln
- W292S4024 Hillside Rd
- 2601 Elkhart Dr
- 1008 River Place Blvd
- 2000 Oakdale Dr
- 1149 Burr Oak Blvd
- 1845 Division St
- S87W18193 Woods Rd
- W182S8450 Racine Ave
- 2302 W Saint Paul Ave
- 648 E Bluff Cir
- 2907 Austin St
- 831 Cornerstone Crossing
- S30w24890-W24890 Sunset Dr
- 3223 North St


