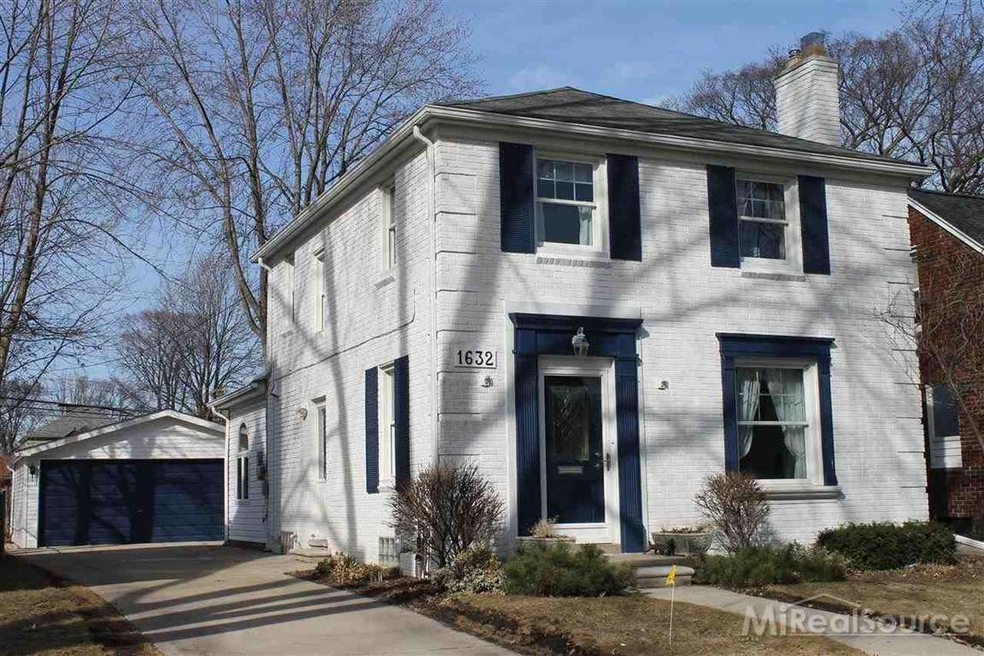
$239,900
- 2 Beds
- 1.5 Baths
- 1,100 Sq Ft
- 1419 Roslyn Rd
- Grosse Pointe Woods, MI
Charming home in the Heart of Grosse Pointe Woods! This beautifully maintained colonial features updated wood flooring and fresh interior paint throughout. Enjoy a bright, welcoming living space and a functional layout perfect for comfortable living. The kitchen flows seamlessly into the dining area, ideal for everyday meals or entertaining. Upstairs offers two spacious bedrooms and a full bath.
Gib Enwyia EZsellhome Realty LLC
