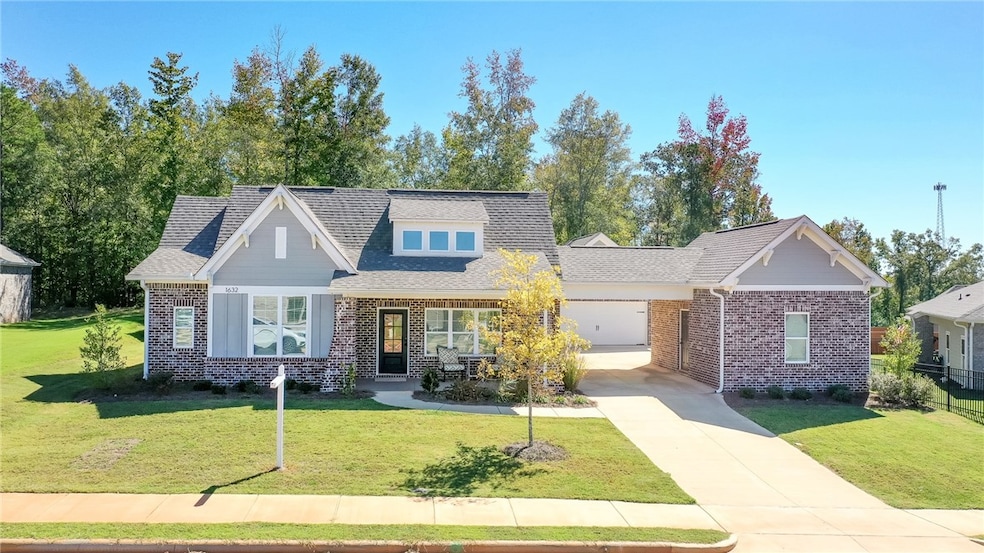1632 James Burt Pkwy Auburn, AL 36830
Estimated payment $3,270/month
Highlights
- Fitness Center
- Clubhouse
- Engineered Wood Flooring
- Margaret Yarbrough School Rated A
- Vaulted Ceiling
- Attic
About This Home
Discover this like-new, single-level home in highly sought-after Woodward Oaks. The open floor plan is ideal for family gatherings & entertaining. Enter from the inviting covered front porch into a spacious living room with vaulted ceiling & cozy gas log fireplace. The adjacent lg dining area, with its wood-beamed ceiling, seamlessly connects to the stunning kitchen featuring quartz countertops, an eat-at bar & walk-in pantry. Beyond the kitchen, the mudroom leads to the covered back porch & laundry room. Tucked away for privacy, the primary bedroom offers a peaceful retreat with an en suite bath. Bedrooms 2 & 3 are located off the living room, while Bedroom 4 provides the perfect guest suite with its own private bathroom. The covered back porch, along with the privacy-fenced backyard, creates a perfect oasis for relaxation or outdoor entertaining. Drive through the elegant Porte Cochere to the motor court, where you'll find access to both the double garage & a separate single garage.
Listing Agent
REALTYSOUTH OVER THE MOUNTAIN BRANCH License #145965 Listed on: 10/14/2024

Home Details
Home Type
- Single Family
Est. Annual Taxes
- $4,701
Year Built
- Built in 2022
Lot Details
- 0.28 Acre Lot
- Privacy Fence
- Back Yard Fenced
- Sprinkler System
Parking
- 2 Car Attached Garage
Home Design
- Brick Veneer
- Slab Foundation
- Cement Siding
- Stone
Interior Spaces
- 2,292 Sq Ft Home
- 1-Story Property
- Vaulted Ceiling
- Ceiling Fan
- Gas Log Fireplace
- Window Treatments
- Mud Room
- Open Floorplan
- Attic
Kitchen
- Walk-In Pantry
- Gas Range
- Microwave
- Dishwasher
- Kitchen Island
Flooring
- Engineered Wood
- Carpet
- Tile
Bedrooms and Bathrooms
- 4 Bedrooms
- 3 Full Bathrooms
Laundry
- Laundry Room
- Washer and Dryer Hookup
Outdoor Features
- Covered Patio or Porch
- Outdoor Storage
Schools
- Woodland Pines/Yarbrough Elementary And Middle School
Utilities
- Central Air
- Heating System Uses Gas
- Underground Utilities
- Cable TV Available
Listing and Financial Details
- Assessor Parcel Number 43-08-01-12-0-000-143.000
Community Details
Overview
- Property has a Home Owners Association
- Built by Harris Doyle Homes
- Woodward Oaks Subdivision
Amenities
- Clubhouse
Recreation
- Fitness Center
- Community Pool
Map
Home Values in the Area
Average Home Value in this Area
Tax History
| Year | Tax Paid | Tax Assessment Tax Assessment Total Assessment is a certain percentage of the fair market value that is determined by local assessors to be the total taxable value of land and additions on the property. | Land | Improvement |
|---|---|---|---|---|
| 2024 | $4,701 | $87,068 | $13,000 | $74,068 |
| 2023 | $4,701 | $9,760 | $9,760 | $0 |
| 2022 | $0 | $0 | $0 | $0 |
Property History
| Date | Event | Price | Change | Sq Ft Price |
|---|---|---|---|---|
| 07/03/2025 07/03/25 | Price Changed | $545,000 | -2.7% | $238 / Sq Ft |
| 05/26/2025 05/26/25 | Price Changed | $560,000 | -0.9% | $244 / Sq Ft |
| 10/14/2024 10/14/24 | For Sale | $565,000 | +6.7% | $247 / Sq Ft |
| 04/07/2023 04/07/23 | Sold | $529,580 | 0.0% | $227 / Sq Ft |
| 03/22/2023 03/22/23 | Pending | -- | -- | -- |
| 02/02/2023 02/02/23 | Price Changed | $529,580 | -1.3% | $227 / Sq Ft |
| 01/07/2023 01/07/23 | For Sale | $536,815 | +2.3% | $230 / Sq Ft |
| 12/20/2022 12/20/22 | Pending | -- | -- | -- |
| 08/11/2022 08/11/22 | For Sale | $524,969 | -- | $225 / Sq Ft |
Source: Lee County Association of REALTORS®
MLS Number: 172081
APN: 08-01-12-0-000-143-000
- 1637 James Burt Pkwy
- Clarence Plan at Woodward Oaks - The Parkway
- 826 Clear Spring Dr
- 1641 James Burt Pkwy
- 808 Clear Spring Dr
- Tucker Plan at Woodward Oaks - The Townes Single Family
- 1323 Crescent Blvd
- 2010 Burt's Gap Loop
- 1659 N Donahue Dr
- 2012 Burt's Gap Loop
- 1836 Waterfall Rd
- 1760 Woodland Pines Ln
- 1760 Woodland Pines Ln Unit 270
- 1603 Whiskey Run Ln
- 1763 Woodland Pines Ln Unit 263
- 1763 Woodland Pines Ln
- 1769 Woodland Pines Ln
- 1769 Woodland Pines Ln Unit 265
- 2006 Burt's Gap Loop
- 227 Burt's Gap Loop
- 1415 Sarah Ln
- 1624 Overhill Ct
- 2025 Keystone Dr
- 336 Northgate Blvd
- 1001 N Donahue Dr
- 1000 N Donahue Dr
- 308 Lancaster Ave
- 818 Bedell Ave
- 1550 Richland Rd
- 2615 Dunkirk Cir
- 2101 Forrest Cove
- 575 Shelton Mill Rd
- 1449 Richland Rd
- 835 W Richland Cir
- 827 Berkshire Ct
- 600 Shelton Ln
- 415 N Donahue Dr
- 346 Yukon Dr
- 423 Sanders St
- 1322 N Dean Rd






