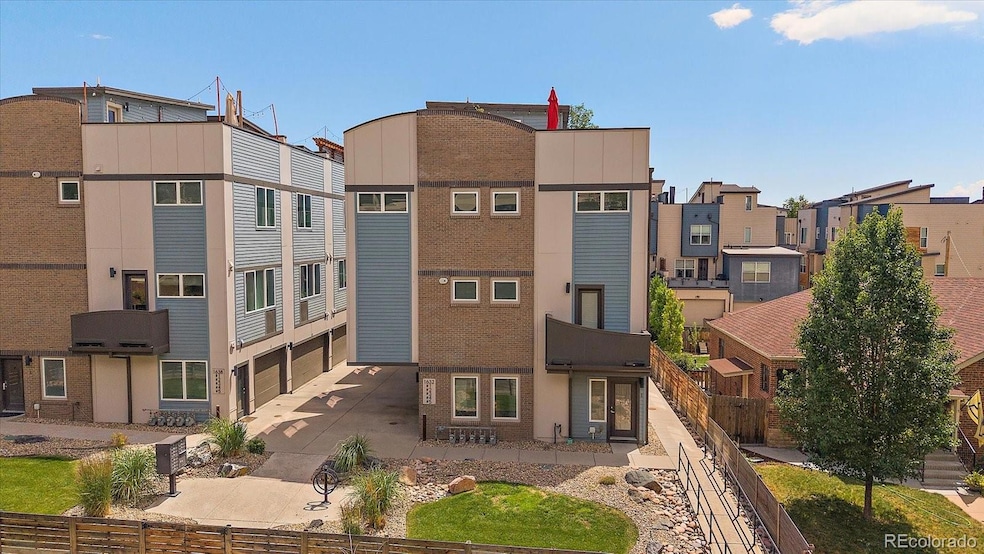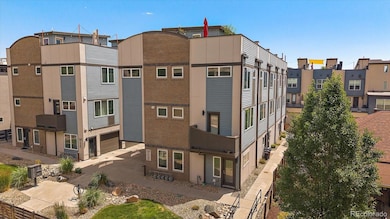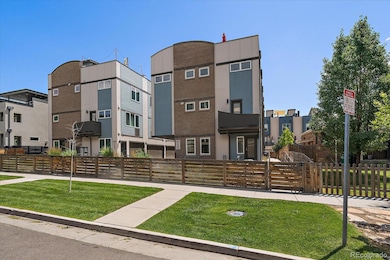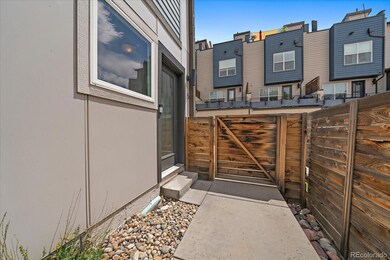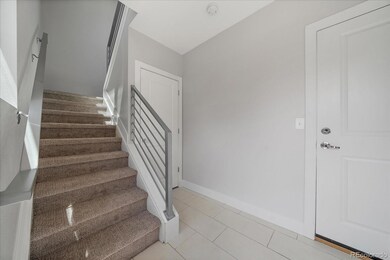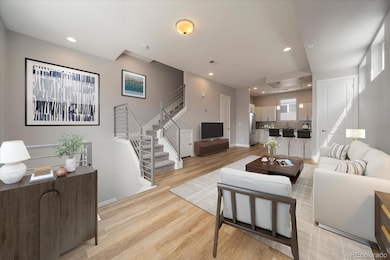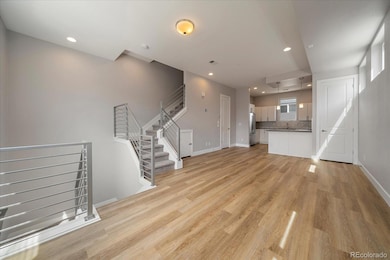1632 Lowell Blvd Unit 5 Denver, CO 80204
West Colfax Neighborhood
2
Beds
2.5
Baths
1,518
Sq Ft
2015
Built
Highlights
- Primary Bedroom Suite
- End Unit
- Central Air
- Wood Flooring
- 2 Car Attached Garage
- Family Room
About This Home
This home is located at 1632 Lowell Blvd Unit 5, Denver, CO 80204 and is currently priced at $3,300. This property was built in 2015. 1632 Lowell Blvd Unit 5 is a home located in Denver County with nearby schools including Cheltenham Elementary School, Lake Middle School, and North High School.
Listing Agent
Denver Rental Brokerage Email: info@denverrental.com,303-682-3900 Listed on: 11/21/2025
Townhouse Details
Home Type
- Townhome
Year Built
- Built in 2015
Lot Details
- End Unit
- 1 Common Wall
Parking
- 2 Car Attached Garage
Interior Spaces
- 1,518 Sq Ft Home
- 3-Story Property
- Family Room
Kitchen
- Oven
- Microwave
- Dishwasher
- Disposal
Flooring
- Wood
- Carpet
- Tile
Bedrooms and Bathrooms
- 2 Bedrooms
- Primary Bedroom Suite
Schools
- Cheltenham Elementary School
- Strive Lake Middle School
- North High School
Utilities
- Central Air
Listing and Financial Details
- Property Available on 11/21/25
- The owner pays for association fees, exterior maintenance, water
Community Details
Overview
- Sloans Lake Subdivision
Pet Policy
- Pet Deposit $300
- $35 Monthly Pet Rent
- Dogs and Cats Allowed
Map
Property History
| Date | Event | Price | List to Sale | Price per Sq Ft |
|---|---|---|---|---|
| 11/21/2025 11/21/25 | For Rent | $3,300 | -- | -- |
Source: REcolorado®
Source: REcolorado®
MLS Number: 7973635
Nearby Homes
- 1638 Lowell Blvd Unit 1
- 1747 Lowell Blvd
- 1737 Lowell Blvd
- 3425 W 16th Ave
- 3548 W 18th Ave
- 1583 Meade St
- 3520 W Conejos Place Unit 11
- 1536 Lowell Blvd
- 1565 Newton St
- 1511 N Lowell Blvd
- 1511 N Lowell Blvd Unit 1509
- 3940 W 17th Ave
- 3265 W 17th Ave
- 1578 Irving St
- 1694 Quitman St
- 1721 Hooker St
- 1563 N Hooker
- 1567 Hooker St
- 1559 Hooker St
- 4000 W Conejos Place
- 3437 W 17th Ave
- 1540 Lowell Blvd Unit B
- 1540 Lowell Blvd
- 1570 Newton St
- 1572 Osceola St
- 1515 Julian St
- 1554 Osceola St
- 1624 Irving St Unit 1
- 4015 W 16th Ave
- 3890 W Colfax Ave
- 1688 Quitman St
- 1521 Hooker St
- 1586 Hooker St
- 1521 Hooker St Unit 804
- 1521 Hooker St Unit 311
- 1521 Hooker St Unit 402
- 1521 Hooker St Unit 427
- 1521 Hooker St Unit 810
- 1521 Hooker St Unit 808
- 1521 Hooker St Unit 100
