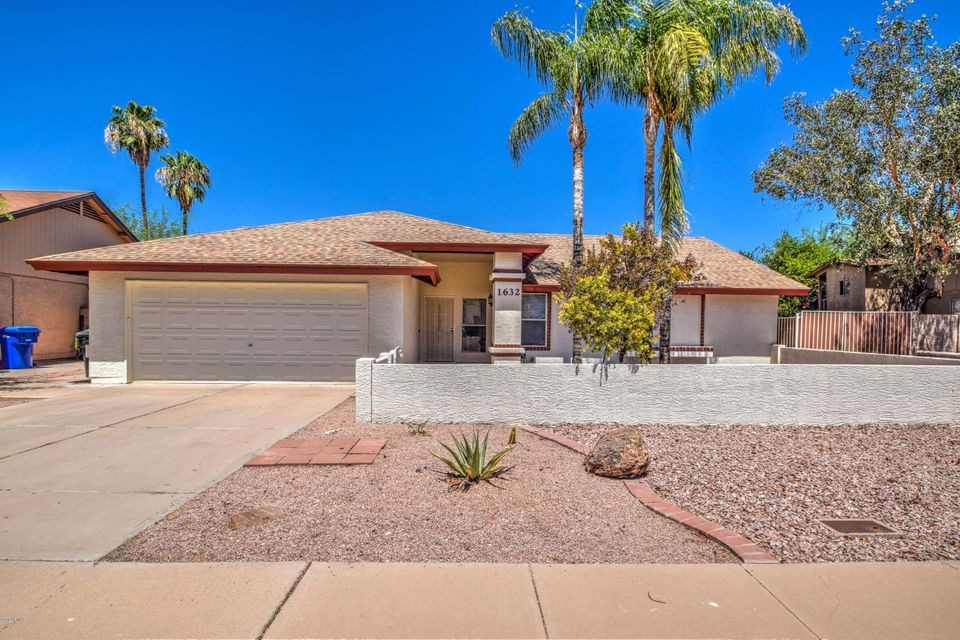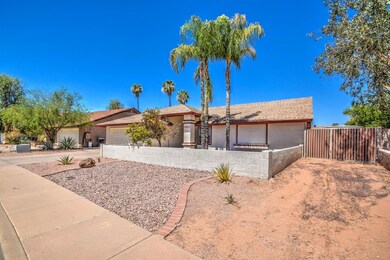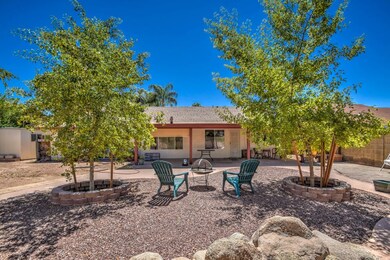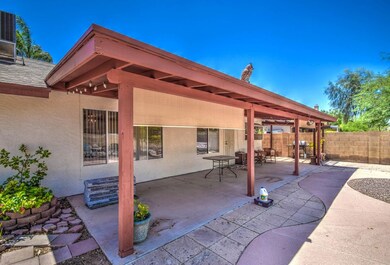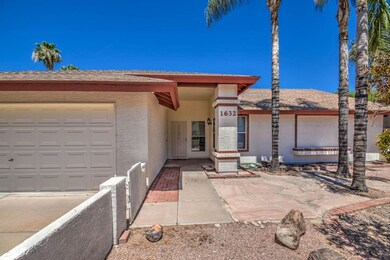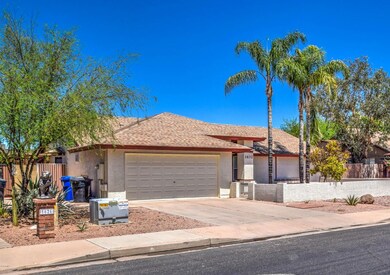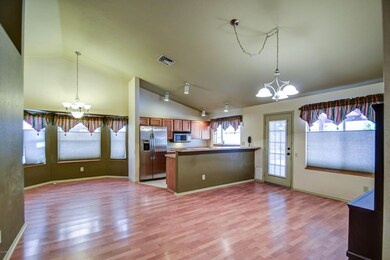
1632 N Temple St Mesa, AZ 85203
North Central Mesa NeighborhoodHighlights
- RV Gated
- Vaulted Ceiling
- No HOA
- Macarthur Elementary School Rated A-
- Wood Flooring
- Covered Patio or Porch
About This Home
As of October 2016Great home in a very established neighborhood with NO HOA! This 3 bedroom, 2 bath home has been lovingly cared for. HUGE lot with walk in gate and RV GATE/parking. Beautiful palm trees grace the front COURTYARD welcoming you home. Vaulted ceilings. Open GREAT ROOM has large dining area and wood floors and tiled kitchen with STAINLESS STEEL slide-in range, microwave and refrigerator. Garden window over sink allows for a nice view of the yard. Master suite has custom dual vanities and a separate tub/toilet room and walk-in closet. 2nd bedroom has a walk-in closet. Custom top down/bottom up cell shades. Fans in all the rooms. French door to patio from great room. Back yard has extended covered patios and shaded side yard. Shed is included plus add'l storage with garage pull down attic stairs.
Last Agent to Sell the Property
Bliss Realty & Investments License #SA634521000 Listed on: 07/14/2016

Home Details
Home Type
- Single Family
Est. Annual Taxes
- $1,279
Year Built
- Built in 1986
Lot Details
- 8,394 Sq Ft Lot
- Desert faces the front and back of the property
- Block Wall Fence
Parking
- 2 Car Direct Access Garage
- Garage Door Opener
- RV Gated
Home Design
- Wood Frame Construction
- Composition Roof
Interior Spaces
- 1,633 Sq Ft Home
- 1-Story Property
- Vaulted Ceiling
- Ceiling Fan
Kitchen
- Built-In Microwave
- Dishwasher
Flooring
- Wood
- Carpet
- Tile
Bedrooms and Bathrooms
- 3 Bedrooms
- Walk-In Closet
- Primary Bathroom is a Full Bathroom
- 2 Bathrooms
- Dual Vanity Sinks in Primary Bathroom
Laundry
- Laundry in unit
- Washer and Dryer Hookup
Schools
- Macarthur Elementary School
- Stapley Junior High School
- Westwood High School
Utilities
- Refrigerated Cooling System
- Heating Available
Additional Features
- No Interior Steps
- Covered Patio or Porch
Community Details
- No Home Owners Association
- Built by Knoell Homes
- Manchester Park Subdivision
Listing and Financial Details
- Tax Lot 120
- Assessor Parcel Number 136-25-184
Ownership History
Purchase Details
Home Financials for this Owner
Home Financials are based on the most recent Mortgage that was taken out on this home.Purchase Details
Purchase Details
Purchase Details
Home Financials for this Owner
Home Financials are based on the most recent Mortgage that was taken out on this home.Similar Homes in Mesa, AZ
Home Values in the Area
Average Home Value in this Area
Purchase History
| Date | Type | Sale Price | Title Company |
|---|---|---|---|
| Warranty Deed | $218,500 | Lawyers Title Of Arizona Inc | |
| Interfamily Deed Transfer | -- | Security Title Agency | |
| Warranty Deed | $125,000 | Security Title Agency | |
| Joint Tenancy Deed | $101,000 | Chicago Title Insurance Co |
Mortgage History
| Date | Status | Loan Amount | Loan Type |
|---|---|---|---|
| Open | $288,500 | New Conventional | |
| Closed | $211,600 | New Conventional | |
| Closed | $214,541 | FHA | |
| Previous Owner | $151,050 | New Conventional | |
| Previous Owner | $160,000 | New Conventional | |
| Previous Owner | $25,000 | Credit Line Revolving | |
| Previous Owner | $32,000 | Stand Alone Second | |
| Previous Owner | $25,000 | Credit Line Revolving | |
| Previous Owner | $95,950 | No Value Available |
Property History
| Date | Event | Price | Change | Sq Ft Price |
|---|---|---|---|---|
| 08/13/2025 08/13/25 | Price Changed | $399,000 | +3.6% | $244 / Sq Ft |
| 08/13/2025 08/13/25 | Price Changed | $385,000 | 0.0% | $236 / Sq Ft |
| 08/13/2025 08/13/25 | For Sale | $385,000 | +76.2% | $236 / Sq Ft |
| 10/03/2016 10/03/16 | Sold | $218,500 | 0.0% | $134 / Sq Ft |
| 08/19/2016 08/19/16 | Pending | -- | -- | -- |
| 07/14/2016 07/14/16 | For Sale | $218,500 | -- | $134 / Sq Ft |
Tax History Compared to Growth
Tax History
| Year | Tax Paid | Tax Assessment Tax Assessment Total Assessment is a certain percentage of the fair market value that is determined by local assessors to be the total taxable value of land and additions on the property. | Land | Improvement |
|---|---|---|---|---|
| 2025 | $1,516 | $18,268 | -- | -- |
| 2024 | $1,534 | $17,398 | -- | -- |
| 2023 | $1,534 | $31,100 | $6,220 | $24,880 |
| 2022 | $1,500 | $23,810 | $4,760 | $19,050 |
| 2021 | $1,541 | $21,980 | $4,390 | $17,590 |
| 2020 | $1,521 | $20,380 | $4,070 | $16,310 |
| 2019 | $1,409 | $18,350 | $3,670 | $14,680 |
| 2018 | $1,345 | $16,420 | $3,280 | $13,140 |
| 2017 | $1,303 | $15,770 | $3,150 | $12,620 |
| 2016 | $1,279 | $15,180 | $3,030 | $12,150 |
| 2015 | $1,208 | $13,550 | $2,710 | $10,840 |
Agents Affiliated with this Home
-

Seller's Agent in 2025
Eric Williamson
Citiea
(602) 435-6708
112 Total Sales
-

Seller's Agent in 2016
Robin Drew
Bliss Realty & Investments
(480) 256-2868
1 in this area
257 Total Sales
-

Buyer's Agent in 2016
Ryan Heward
ECLAT Real Estate
(928) 241-0357
4 Total Sales
Map
Source: Arizona Regional Multiple Listing Service (ARMLS)
MLS Number: 5470275
APN: 136-25-184
- 943 E Inca St
- 1535 N Horne Unit 62
- 1535 N Horne -- Unit 67
- 1550 N Stapley Dr Unit 95
- 1550 N Stapley Dr Unit 6
- 1550 N Stapley Dr Unit 21
- 619 E Jensen St Unit 14
- 1232 E Mclellan Rd
- 1836 N Stapley Dr Unit 88
- 1036 E Grandview St
- 630 E Jensen St Unit 157
- 630 E Jensen St Unit 106
- 630 E Jensen St Unit 154
- 630 E Jensen St Unit 116
- 630 E Jensen St Unit 133
- 1240 E Indigo St
- 733 E Halifax St
- 1663 N Doran
- 942 E Greenway St
- 1335 E June St Unit 221
