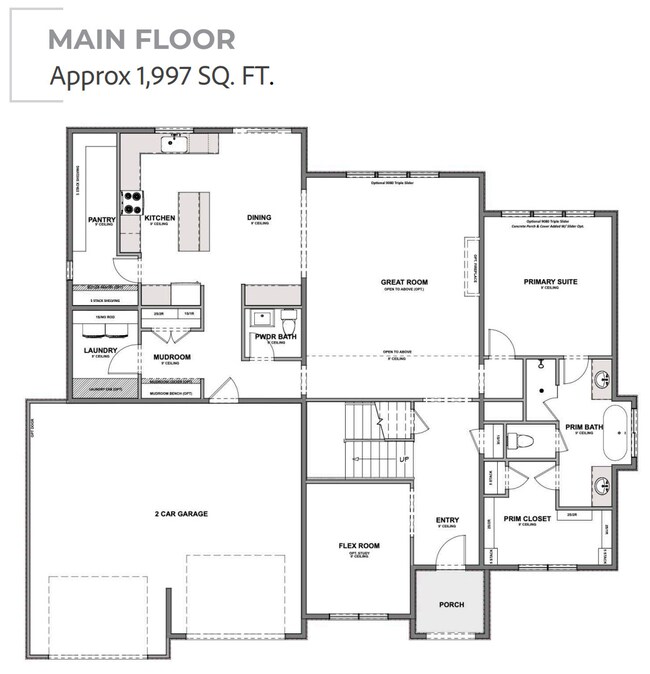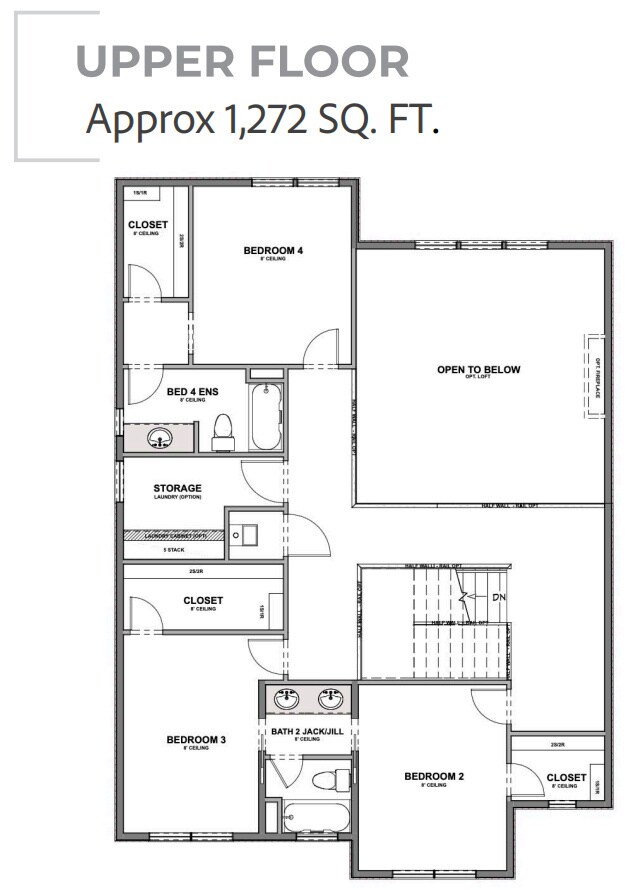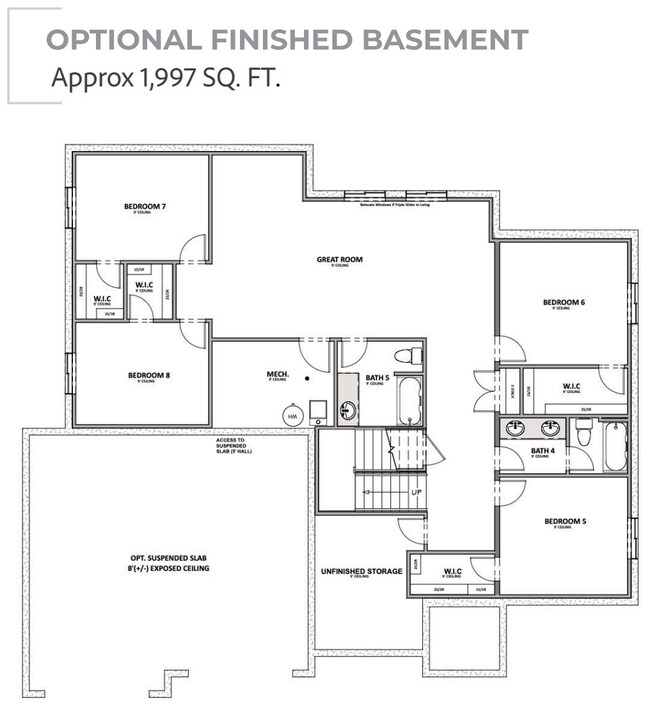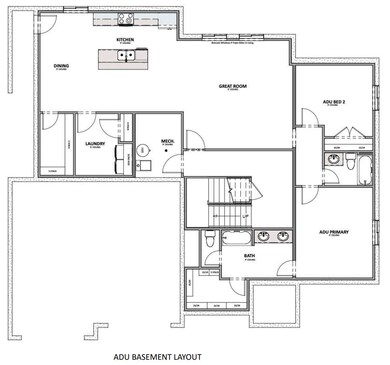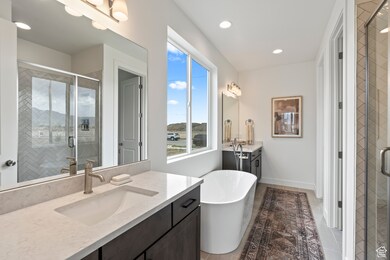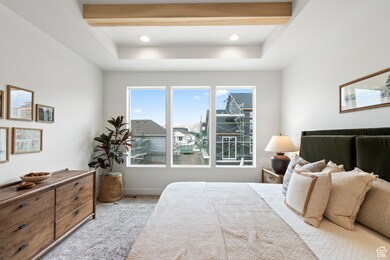1632 S 240 W Unit 47 Payson, UT 84651
Estimated payment $4,977/month
Highlights
- New Construction
- Vaulted Ceiling
- No HOA
- Mountain View
- Main Floor Primary Bedroom
- Den
About This Home
Welcome to Skye Meadows, another new community by Hillwood Homes offering 10 home plans across 33 lots, up to .28 acres. The "Blossom" plan features master-on-main living, with a large open-to-below living room and spacious kitchen . Quartz countertops, 9' main and basement ceilings, and stainless appliances standard. Hillwood is proud to offer full semi-custom building, allowing you to handcraft your dream home. ADU plan available. Contact Braxton for information on lender incentives. Model Home open Tuesday-Saturday. Call Braxton for additional information on incentives, build times, and options.
Listing Agent
Braxton Turner
COMMUNIE RE License #13777679 Listed on: 10/18/2024
Home Details
Home Type
- Single Family
Year Built
- Built in 2024 | New Construction
Lot Details
- 9,148 Sq Ft Lot
- Landscaped
- Property is zoned Single-Family
Parking
- 2 Car Attached Garage
Property Views
- Mountain
- Valley
Home Design
- Stucco
Interior Spaces
- 5,266 Sq Ft Home
- 3-Story Property
- Vaulted Ceiling
- Sliding Doors
- Entrance Foyer
- Den
- Basement Fills Entire Space Under The House
- Electric Dryer Hookup
Kitchen
- Built-In Range
- Microwave
- Disposal
Flooring
- Carpet
- Laminate
- Tile
Bedrooms and Bathrooms
- 4 Bedrooms | 1 Primary Bedroom on Main
- Walk-In Closet
Eco-Friendly Details
- Reclaimed Water Irrigation System
Schools
- Spring Lake Elementary School
- Spanish Fork Jr Middle School
- Spanish Fork High School
Utilities
- Forced Air Heating and Cooling System
- Natural Gas Connected
Community Details
- No Home Owners Association
- Skye Meadows Subdivision
Listing and Financial Details
- Home warranty included in the sale of the property
- Assessor Parcel Number 66-901-0047
Map
Home Values in the Area
Average Home Value in this Area
Property History
| Date | Event | Price | List to Sale | Price per Sq Ft |
|---|---|---|---|---|
| 03/11/2025 03/11/25 | Pending | -- | -- | -- |
| 10/16/2024 10/16/24 | For Sale | $795,000 | -- | $151 / Sq Ft |
Source: UtahRealEstate.com
MLS Number: 2029958
- 211 W 1800 S
- 1652 S 240 W Unit 48
- 1832 S 360 W
- 1825 S 410 W
- 1856 S 410 W
- 1868 S 410 W
- 32 E 1690 S
- 32 E 1690 S Unit 113
- The Aurora Plan at Payson View South
- The McKenzie Plan at Payson View South
- The Elizabeth Plan at Payson View South
- The Christine Plan at Payson View South
- The Kaitlyn Plan at Payson View South
- The Autumn Plan at Payson View South
- The Avery Plan at Payson View South
- The Roosevelt Plan at Payson View South
- The Brooke Plan at Payson View South
- The Madison Plan at Payson View South
- The Brandy Plan at Payson View South
- The Evelyn Plan at Payson View South

