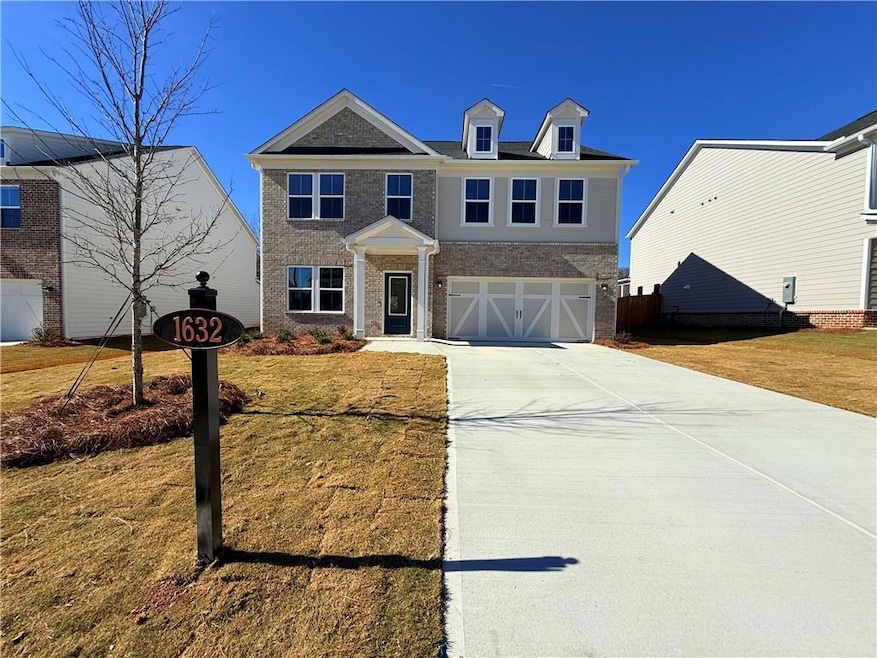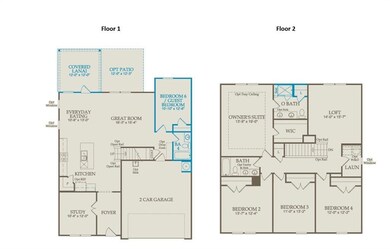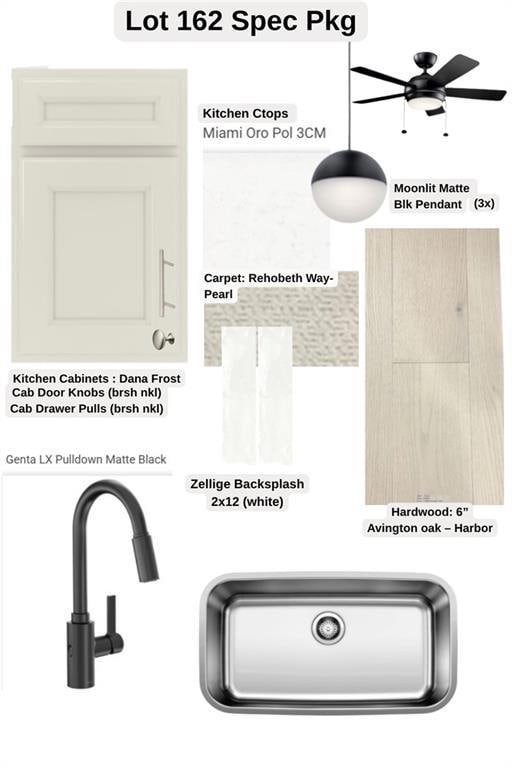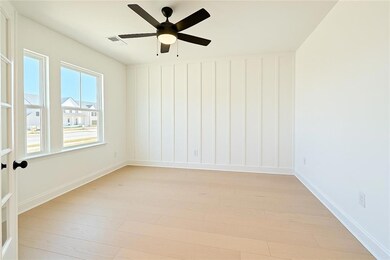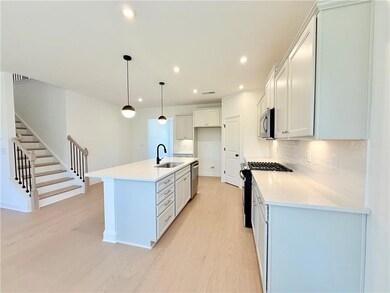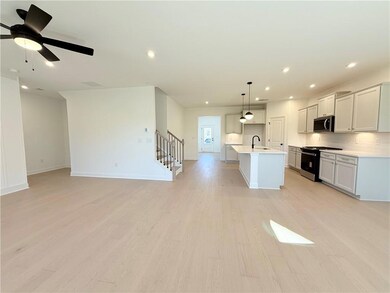1632 Tide Mill Rd Cumming, GA 30040
Estimated payment $3,774/month
Highlights
- Open-Concept Dining Room
- New Construction
- Property is near public transit
- Otwell Middle School Rated A
- Craftsman Architecture
- Wood Flooring
About This Home
This popular Hampton home is a must-see! The first floor offers a guest bed/bath, covered porch, versatile flex space with French glass doors, and a spacious living room — all flowing seamlessly into the stunning kitchen with quartz countertops. Upstairs, entertaining and everyday living are a breeze with a spacious loft, a luxurious primary suite, and three additional bedrooms — all conveniently located near the laundry room which offers Whirlpool washer and dryer for your convenience. This incredible home is move-in ready and won't last long. Berkeley Mill by Pulte Homes is a thoughtfully designed new construction community featuring walking trails, fire pit, swimming pool with splash pad, and playground. Located just 5 minutes from Cumming City Center and only 1 mile from GA-400, you’ll love the convenient location and proximity to daily necessities. List price includes designer-selected finishes and current promotions with preferred lender. Pricing and offers are subject to change with or without notice, prior to contract. Don't miss your chance to call this gorgeous new home yours- Book your appointment today!
Open House Schedule
-
Sunday, November 23, 20252:00 to 5:00 pm11/23/2025 2:00:00 PM +00:0011/23/2025 5:00:00 PM +00:00Come tour our stunning Quick Move-In Hampton Floorplan at Berkeley Mill which is now for sale! Showcasing a pool and cabana with playground, this new construction community also features a private 3-mile walking trail inside the neighborhood.Add to Calendar
Home Details
Home Type
- Single Family
Year Built
- Built in 2025 | New Construction
Lot Details
- 8,059 Sq Ft Lot
- Private Entrance
- Landscaped
- Level Lot
- Private Yard
- Back and Front Yard
HOA Fees
- $167 Monthly HOA Fees
Parking
- 2 Car Garage
- Front Facing Garage
- Garage Door Opener
- Driveway Level
Home Design
- Craftsman Architecture
- Farmhouse Style Home
- Slab Foundation
- Shingle Roof
- Ridge Vents on the Roof
- Composition Roof
- Brick Front
- HardiePlank Type
Interior Spaces
- 2,793 Sq Ft Home
- 2-Story Property
- Crown Molding
- Tray Ceiling
- Ceiling height of 9 feet on the main level
- Recessed Lighting
- Fireplace With Gas Starter
- Double Pane Windows
- Insulated Windows
- Window Treatments
- Family Room with Fireplace
- Open-Concept Dining Room
- Home Office
- Library
- Loft
- Neighborhood Views
Kitchen
- Open to Family Room
- Eat-In Kitchen
- Walk-In Pantry
- Electric Oven
- Gas Cooktop
- Range Hood
- Microwave
- Dishwasher
- Kitchen Island
- Solid Surface Countertops
- White Kitchen Cabinets
- Disposal
Flooring
- Wood
- Carpet
- Ceramic Tile
Bedrooms and Bathrooms
- Walk-In Closet
- Double Vanity
- Shower Only
Laundry
- Laundry Room
- Laundry on upper level
- Dryer
- Washer
Home Security
- Smart Home
- Carbon Monoxide Detectors
- Fire and Smoke Detector
- Fire Sprinkler System
Eco-Friendly Details
- Energy-Efficient Appliances
- Energy-Efficient Windows
- Energy-Efficient Insulation
- Energy-Efficient Thermostat
Outdoor Features
- Covered Patio or Porch
- Exterior Lighting
- Rain Gutters
Location
- Property is near public transit
- Property is near schools
- Property is near shops
- Property is near the Beltline
Schools
- Cumming Elementary School
- Otwell Middle School
- Forsyth Central High School
Utilities
- Forced Air Zoned Heating and Cooling System
- Underground Utilities
- 220 Volts in Garage
- 110 Volts
- High Speed Internet
- Cable TV Available
Listing and Financial Details
- Home warranty included in the sale of the property
- Tax Lot 162
- Assessor Parcel Number 194 995
Community Details
Overview
- $2,000 Initiation Fee
- Berkeley Mill Subdivision
- Rental Restrictions
Recreation
- Community Playground
- Swim or tennis dues are required
- Community Pool
- Trails
Map
Home Values in the Area
Average Home Value in this Area
Tax History
| Year | Tax Paid | Tax Assessment Tax Assessment Total Assessment is a certain percentage of the fair market value that is determined by local assessors to be the total taxable value of land and additions on the property. | Land | Improvement |
|---|---|---|---|---|
| 2025 | -- | $58,000 | $58,000 | -- |
Property History
| Date | Event | Price | List to Sale | Price per Sq Ft |
|---|---|---|---|---|
| 11/03/2025 11/03/25 | Price Changed | $574,344 | +0.3% | $206 / Sq Ft |
| 10/25/2025 10/25/25 | For Sale | $572,344 | -- | $205 / Sq Ft |
Source: First Multiple Listing Service (FMLS)
MLS Number: 7671762
- 1632 Tide Mill Rd Unit LOT 162
- 1650 Tide Mill Road Lot 153
- 1664 Tide Mill Road- Lot 146
- 1693 Branch Creek Dr
- 1682 Branch Creek Dr
- 1682 Branch Creek Dr Unit LOT 107
- 1686 Branch Creek Dr Unit LOT 105
- 1686 Branch Creek Dr
- 1692 Branch Creek Dr
- 1642 Tide Mill Road- Lot 157
- 1601 Wander Mill
- 1650 Tide Mill Rd
- 1662 Tide Mill Rd
- 1642 Tide Mill Rd
- 1664 Tide Mill Rd
- 1630 Wander Mill
- 1378 Brookmere Way
- 1628 Wander Mill
- 1628 Wander Mill Unit LOT 22
- 1662 Tide Mill Rd- Lot 147
- 1309 Brookmere Way
- 1311 Brookmere Way
- 1410 Pilgrim Way
- 1540 Magnolia Place
- 1995 Holly Cove Rd
- 2395 Mayfair Dr
- 2440 Sheldon Place
- 3055 Whittier Way
- 3015 Whittier Way Unit 3015
- 2920 Centerglen Ln
- 2760 Englewood Dr
- 7280 Franklin Way
- 2860 Mayfair Dr
- 111 Fairway Crossing Way
- 1263 Elderwood Way
- 1341 Endicott Ct
- 1210 Foxcroft Ln
- 1223 Foxcroft Ln
- 1216 Foxcroft Ln
- 1216 Fischer Trace
