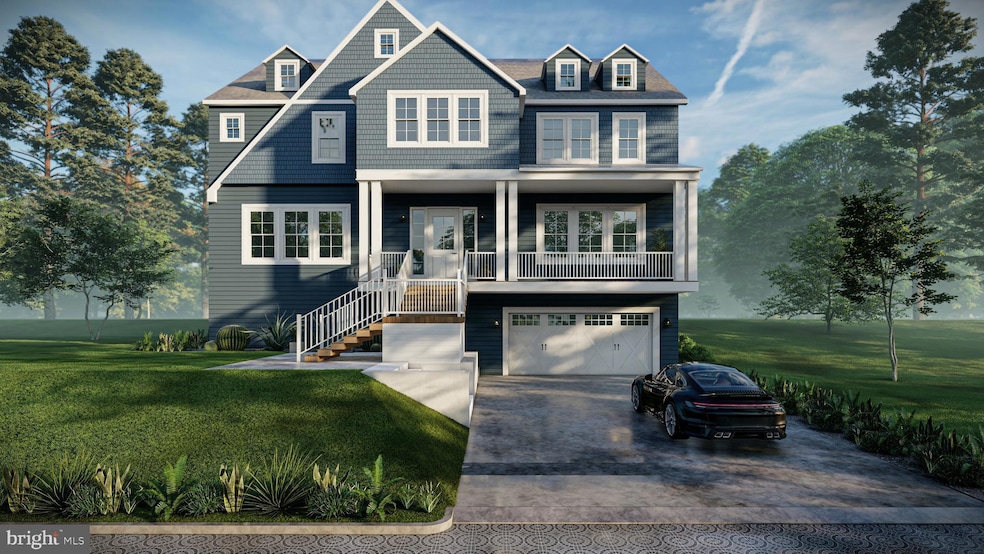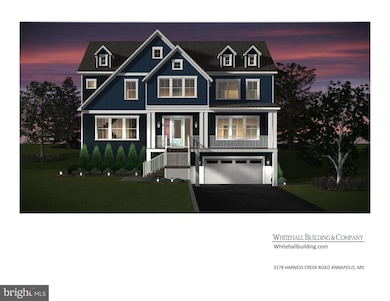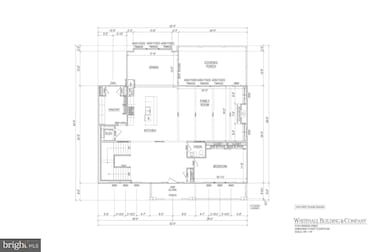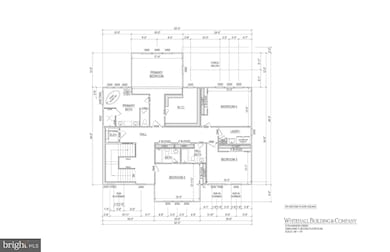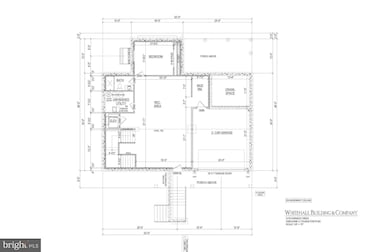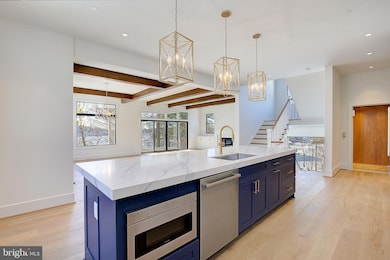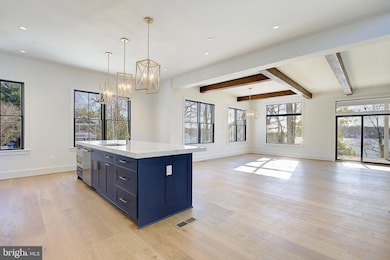1632 Winchester Rd Annapolis, MD 21409
Estimated payment $27,258/month
Highlights
- 120 Feet of Waterfront
- 2 Dock Slips
- New Construction
- Arnold Elementary School Rated 10
- Pier
- Fishing Allowed
About This Home
Don't miss this incredible opportunity to build your dream luxury estate home on this amazing private 3.3 acre homesite with amazing waterviews and privacy. Tucked away back off of your 1/4 mile private driveway which sets the tone as you approach your very own oasis. Come witness our vision and be a part of creating a generational estate that Annapolis rarely sees. The main level boasts soaring 10-foot ceilings, exposed beams, and wide plank floors, creating a spacious and inviting atmosphere. The gourmet kitchen is a chef’s dream, featuring built-in cabinetry, sleek quartz countertops and backsplash, a generous island, double ovens, a gas cooktop, and a walk-in pantry. The kitchen seamlessly flows into the dining area, with large windows and glass doors that frame stunning views of the creek. Step outside to a covered patio, perfect for outdoor entertaining, located just off the dining and family room. Upstairs, the expansive primary suite offers panoramic water views through large windows. The spa-like primary bathroom includes a freestanding tub, oversized shower, water closet, and a walk-in closet. This level also features three additional spacious bedrooms, two full bathrooms, and a convenient laundry room. The finished lower level includes a fifth bedroom, a full bathroom, and a large recreation room, providing plenty of space for guests or family activities. Situated on a private 3.3 acre lot with pristine waterfrontage, this property has the ideal depth for a private pier to accommodate your boat. Experience ultimate privacy, luxury, and waterfront living all in one. Appointments are required for a private showing—please contact the listing agent for details and don’t miss out on this once-in-a-lifetime opportunity!
Listing Agent
(443) 995-2409 colleen.smith@longandfoster.com EXP Realty, LLC License #650285 Listed on: 03/29/2025

Home Details
Home Type
- Single Family
Est. Annual Taxes
- $14,956
Year Built
- Built in 2025 | New Construction
Lot Details
- 3.36 Acre Lot
- 120 Feet of Waterfront
- Home fronts navigable water
- Property is in excellent condition
- Property is zoned R1
Parking
- 2 Car Direct Access Garage
- 4 Driveway Spaces
- Oversized Parking
- Parking Storage or Cabinetry
- Front Facing Garage
Home Design
- Coastal Architecture
- Cement Siding
- Concrete Perimeter Foundation
- HardiePlank Type
Interior Spaces
- Property has 3 Levels
- Gas Fireplace
- Mud Room
- Family Room
- Dining Room
- Home Office
- Recreation Room
- Utility Room
- River Views
Kitchen
- Double Oven
- Stove
- Cooktop with Range Hood
- Built-In Microwave
- Dishwasher
- Stainless Steel Appliances
Bedrooms and Bathrooms
- Freestanding Bathtub
Laundry
- Laundry Room
- Laundry on upper level
Improved Basement
- Heated Basement
- Connecting Stairway
- Interior and Exterior Basement Entry
- Garage Access
Accessible Home Design
- Accessible Elevator Installed
Outdoor Features
- Pier
- Canoe or Kayak Water Access
- Private Water Access
- River Nearby
- Personal Watercraft
- Waterski or Wakeboard
- Swimming Allowed
- 2 Dock Slips
- Physical Dock Slip Conveys
- Powered Boats Permitted
Utilities
- Central Air
- Heat Pump System
- Vented Exhaust Fan
- Well
- Electric Water Heater
- Septic Tank
Listing and Financial Details
- Assessor Parcel Number 020300012010200
Community Details
Overview
- No Home Owners Association
- Built by Whitehall Building & Co
Recreation
- Fishing Allowed
Map
Home Values in the Area
Average Home Value in this Area
Tax History
| Year | Tax Paid | Tax Assessment Tax Assessment Total Assessment is a certain percentage of the fair market value that is determined by local assessors to be the total taxable value of land and additions on the property. | Land | Improvement |
|---|---|---|---|---|
| 2025 | $15,138 | $1,345,267 | -- | -- |
| 2024 | $15,138 | $1,331,100 | $1,219,000 | $112,100 |
| 2023 | $14,510 | $1,328,733 | $0 | $0 |
| 2022 | $14,351 | $1,326,367 | $0 | $0 |
| 2021 | $28,652 | $1,324,000 | $1,219,000 | $105,000 |
| 2020 | $1,343 | $1,324,000 | $1,219,000 | $105,000 |
| 2019 | $28,788 | $1,324,000 | $1,219,000 | $105,000 |
| 2018 | $13,982 | $1,378,900 | $1,267,000 | $111,900 |
| 2017 | $14,012 | $1,331,633 | $0 | $0 |
| 2016 | -- | $1,284,367 | $0 | $0 |
| 2015 | -- | $1,237,100 | $0 | $0 |
| 2014 | -- | $1,237,100 | $0 | $0 |
Property History
| Date | Event | Price | List to Sale | Price per Sq Ft |
|---|---|---|---|---|
| 04/03/2025 04/03/25 | For Sale | $4,950,000 | 0.0% | $990 / Sq Ft |
| 03/31/2025 03/31/25 | Off Market | $4,950,000 | -- | -- |
| 03/29/2025 03/29/25 | For Sale | $4,950,000 | -- | $990 / Sq Ft |
Purchase History
| Date | Type | Sale Price | Title Company |
|---|---|---|---|
| Deed | $1,550,000 | -- |
Mortgage History
| Date | Status | Loan Amount | Loan Type |
|---|---|---|---|
| Closed | -- | No Value Available |
Source: Bright MLS
MLS Number: MDAA2110220
APN: 03-000-12010200
- 1635 N Winchester Rd
- 1465 Ridgeway
- 88 Chautaugua Rd
- 1860 Lindamoor Ln
- 15 E Nap Ln
- 1428 Ravine Way
- 29 Collison Rd
- 16 Brice Rd
- 0 Shot Town Rd Unit MDAA2113200
- 204 Claude St
- 131 Admirals Ridge Dr
- 112 Melvin Ave
- 1800 Severn Grove Rd
- 1426 Silver Oak Ln
- 228 Dubois Rd
- 343 Dubois Rd
- 341 Dubois Rd
- 336 Epping Way
- 1424 Millwood Ct
- 411 Ridgely Ave
- 1932 Carrollton Rd
- 26 S Monroe Rd Unit 26
- 22 S Monroe Rd
- 26 S Monroe Rd
- 1923 Harrington Place
- 304 Forbes St
- 211 Ash Ln
- 697 Giddings Ave
- 150 Merrimack Way
- 2004 Peggy Stewart Way Unit 204
- 2003 Phillips Terrace Unit 6
- 1260 Dogwood Rd Unit Lower
- 2015 Gov Thomas Bladen Way Unit 104
- 225 Dewey Dr Unit B
- 805 Latchmere Ct Unit 302
- 2001 Harbour Gates Dr
- 1806 Johnson Rd
- 570 Bay Dale Ct
- 2155 Scotts Crossing Ct Unit 201
- 717 Glenwood St Unit 47
