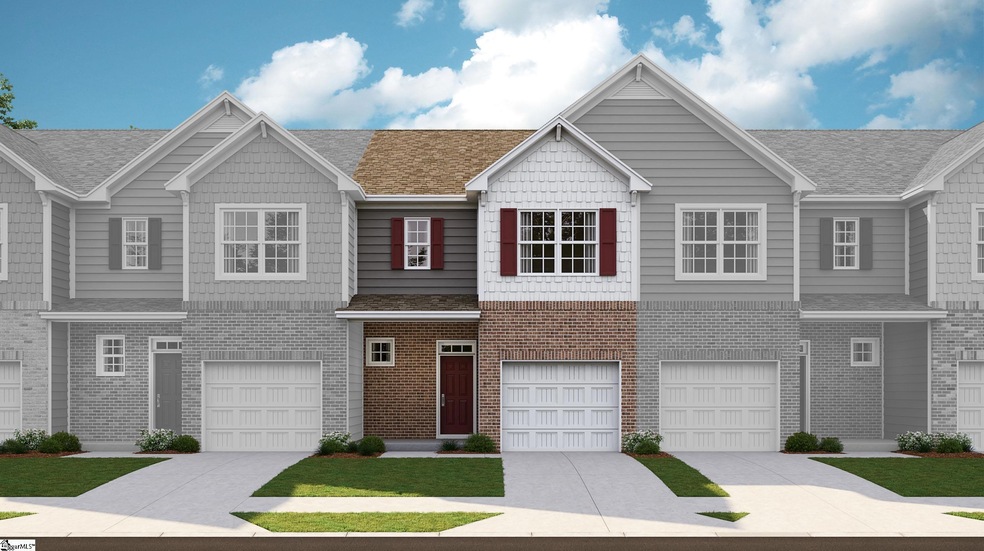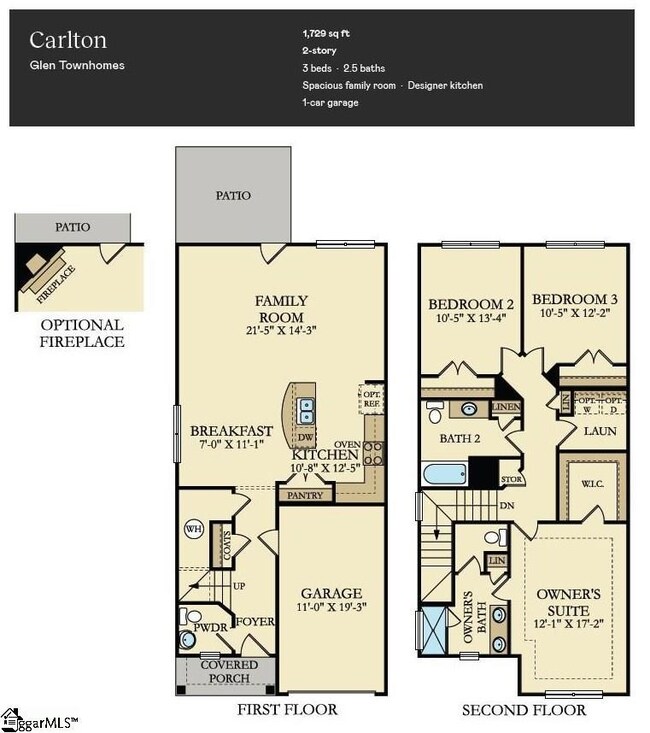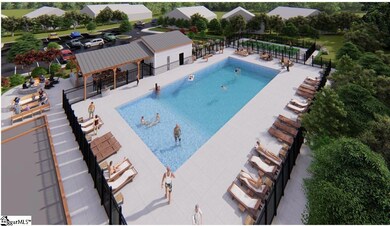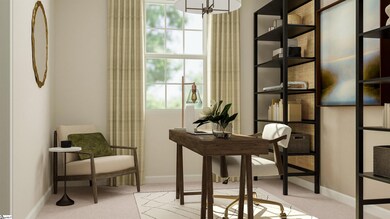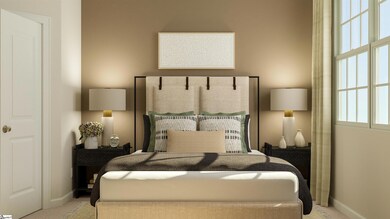
1632 Wren Creek Rd Unit CSG 125 Abbey A Boiling Springs, SC 29316
Highlights
- Open Floorplan
- Craftsman Architecture
- Breakfast Room
- Boiling Springs Elementary School Rated A-
- Quartz Countertops
- 2-minute walk to BS Community Park
About This Home
As of July 2025The Abbey plan is a beautifully designed two-story townhome that offers both comfort and convenience. The first floor features an open-plan layout, seamlessly connecting the family room, modern kitchen with quartz countertops, and breakfast nook, creating an ideal space for everyday living. A covered front porch and back patio provide ample room to enjoy the outdoors. Upstairs are all three bedrooms, including a luxurious owner’s suite with an attached full-sized bathroom and walk-in closet. A convenient one-car garage completes the home.
Last Agent to Sell the Property
Lennar Carolinas LLC License #100096623 Listed on: 06/16/2025
Townhouse Details
Home Type
- Townhome
Year Built
- Built in 2025 | Under Construction
Lot Details
- Lot Dimensions are 90x25
HOA Fees
- $200 Monthly HOA Fees
Parking
- 1 Car Attached Garage
Home Design
- Home is estimated to be completed on 7/31/25
- Craftsman Architecture
- Brick Exterior Construction
- Slab Foundation
- Composition Roof
- Vinyl Siding
- Radon Mitigation System
Interior Spaces
- 1,631 Sq Ft Home
- 1,600-1,799 Sq Ft Home
- 2-Story Property
- Open Floorplan
- Smooth Ceilings
- Insulated Windows
- Living Room
- Breakfast Room
Kitchen
- Gas Oven
- Gas Cooktop
- Built-In Microwave
- Convection Microwave
- Dishwasher
- Quartz Countertops
Flooring
- Laminate
- Luxury Vinyl Plank Tile
Bedrooms and Bathrooms
- 3 Bedrooms
- Walk-In Closet
Laundry
- Laundry Room
- Laundry on upper level
- Washer and Electric Dryer Hookup
Schools
- Boilings Spring Elementary School
- Boiling Springs Middle School
- Boiling Springs High School
Utilities
- Forced Air Heating and Cooling System
- Heating System Uses Natural Gas
- Underground Utilities
- Electric Water Heater
Community Details
- Chestnut Springs Subdivision, Abbey Floorplan
- Mandatory home owners association
Listing and Financial Details
- Tax Lot 125
Similar Homes in Boiling Springs, SC
Home Values in the Area
Average Home Value in this Area
Property History
| Date | Event | Price | Change | Sq Ft Price |
|---|---|---|---|---|
| 07/29/2025 07/29/25 | Sold | $209,999 | -12.5% | $131 / Sq Ft |
| 06/29/2025 06/29/25 | Pending | -- | -- | -- |
| 06/23/2025 06/23/25 | Price Changed | $239,999 | -7.9% | $150 / Sq Ft |
| 06/16/2025 06/16/25 | For Sale | $260,559 | -- | $163 / Sq Ft |
Tax History Compared to Growth
Agents Affiliated with this Home
-
K
Seller's Agent in 2025
Katherine Jarrett
Lennar Carolinas LLC
(719) 210-2360
12 in this area
105 Total Sales
Map
Source: Greater Greenville Association of REALTORS®
MLS Number: 1560536
- 1668 Wren Creek Rd
- 1668 Wren Creek Rd Unit CSG 134 Abbey B
- 1624 Wren Creek Rd
- 1624 Wren Creek Rd Unit CSG 123 Carlton AE
- 1620 Wren Creek Rd
- 1616 Wren Creek Rd
- 1620 Wren Creek Rd Unit CSG 122 Carlton AE
- 1616 Wren Creek Rd Unit CSG 121 Carlton A
- 1664 Wren Creek Rd
- 1664 Wren Creek Rd Unit CSG 133 Carlton A1E
- 1660 Wren Creek Rd
- 1660 Wren Creek Rd Unit CSG 132 Carlton A1E
- 1672 Wren Creek Rd
- 1656 Wren Creek Rd
- 1656 Wren Creek Rd Unit CSG 131 Carlton A
- 1648 Wren Creek Rd
- 1648 Wren Creek Rd Unit CSG 129 Abbey B
- 1652 Wren Creek Rd
- 1652 Wren Creek Rd Unit CSG 130 Abbey A
- 1514 Painted Horse Trail Unit CSG 12 Carlton AE
