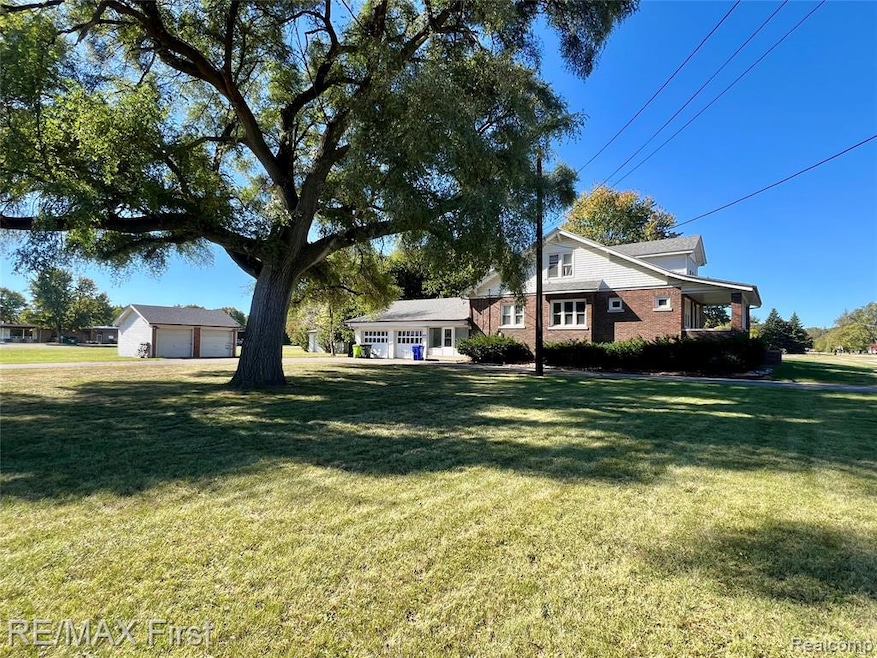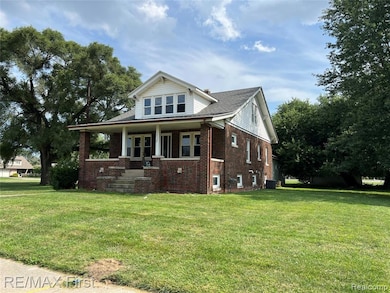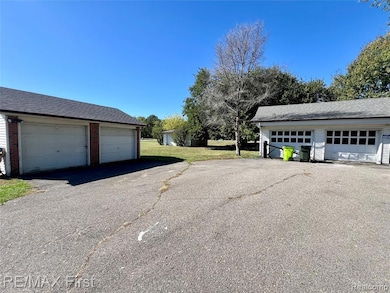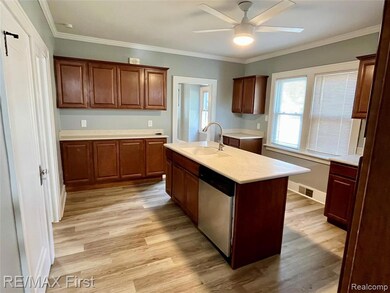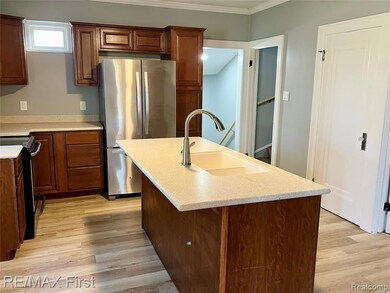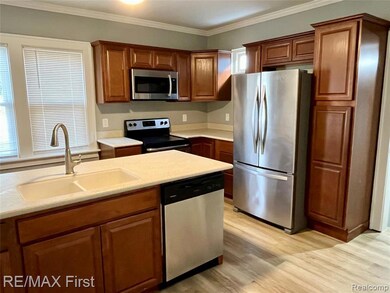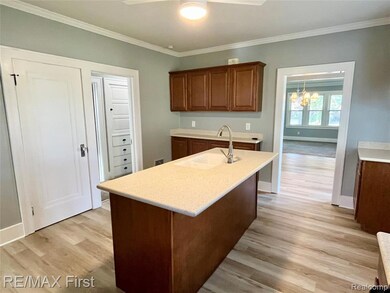16320 Masonic Blvd Fraser, MI 48026
4
Beds
2.5
Baths
2,200
Sq Ft
1.72
Acres
Highlights
- Second Garage
- 1.72 Acre Lot
- No HOA
- Fraser High School Rated 9+
- Cape Cod Architecture
- Covered Patio or Porch
About This Home
1.72 ACRE LOT! SPACIOUS & BEAUTIFULLY UPDATED! 4 Bedroom Full Brick CRAFTSMAN BUNGALOW. 2 1/2 BATHS, 2 1/2 CAR ATTACHED GARAGE, 2 CAR DETACHED GARAGE and a 1 1/2 Car Detached Garage. BRAND NEW CARPET and FRESHLY PAINTED throughout. NEWER WINDOWS, FURNACE, CENTRAL AIR & ROOF! 1st Floor Primary Suite with Private Full Bath and Walk-in Closet. 1st FLOOR LAUNDRY, 1st Floor Office. Plaster Walls and Cove Ceilings, 2 Walk-in Attics.
Home Details
Home Type
- Single Family
Year Built
- Built in 1950 | Remodeled in 2025
Lot Details
- 1.72 Acre Lot
- Lot Dimensions are 300x250
Home Design
- Cape Cod Architecture
- Colonial Architecture
- Bungalow
- Brick Exterior Construction
- Block Foundation
- Asphalt Roof
Interior Spaces
- 2,200 Sq Ft Home
- 1.5-Story Property
- Partially Finished Basement
Kitchen
- Free-Standing Electric Oven
- Microwave
- Dishwasher
- Stainless Steel Appliances
- Disposal
Bedrooms and Bathrooms
- 4 Bedrooms
Laundry
- Dryer
- Washer
Parking
- 5 Car Garage
- Second Garage
- Garage Door Opener
Outdoor Features
- Covered Patio or Porch
- Breezeway
Location
- Ground Level
Utilities
- Forced Air Heating and Cooling System
- Heating System Uses Natural Gas
- Natural Gas Water Heater
Community Details
- No Home Owners Association
- Laundry Facilities
Listing and Financial Details
- Security Deposit $3,900
- 24 Month Lease Term
- Application Fee: 40.00
- Assessor Parcel Number 1406402035
Map
Source: Realcomp
MLS Number: 20251055204
Nearby Homes
- 31745 Schoolcraft
- 31611 Fraser Dr Unit 6
- 31555 Fraser Dr Unit 19
- 31700 Linden
- 15668 Masonic
- 16970 Park Ln
- 31680 Mc Namee
- 17325 Doris
- 15780 Harrington
- 30935 Utica Rd
- 33294 Nicola
- 33125 Mazara
- 0 Utica Rd Unit 20251047830
- 17689 Masonic
- 30801 Utica Rd
- 30673 Hidden Pines Ln
- 33420 Utica Rd
- 17535 Doris
- 33228 Nicola Dr
- 31263 Hayes Rd
- 31740 Fraser Dr
- 17195 E 13 Mile Rd
- 30663 Hidden Pines Ln
- 30653 Hidden Pines Ln Unit 108
- 17134 E Thirteen Mile Rd
- 33630 Utica Rd
- 30582 Sandhurst Dr
- 17928 Winsome
- 15249 Roycroft St
- 34130 Utica Rd Unit .3
- 34167 Garfield Cir Unit 1
- 34112 Garfield Cir Unit X3
- 30314 Wedgewood Cir
- 30711 Quinkert St
- 18530 E 14 Mile - B5 Lower Rd
- 18530 E 14 Mile - B8 Rd Unit B8
- 18530 E 14 Mile Rd Unit ID1032330P
- 15117 Mill Creek Dr
- 29936 Utica Rd Unit 37
- 31844 Kelly Rd Unit 4
