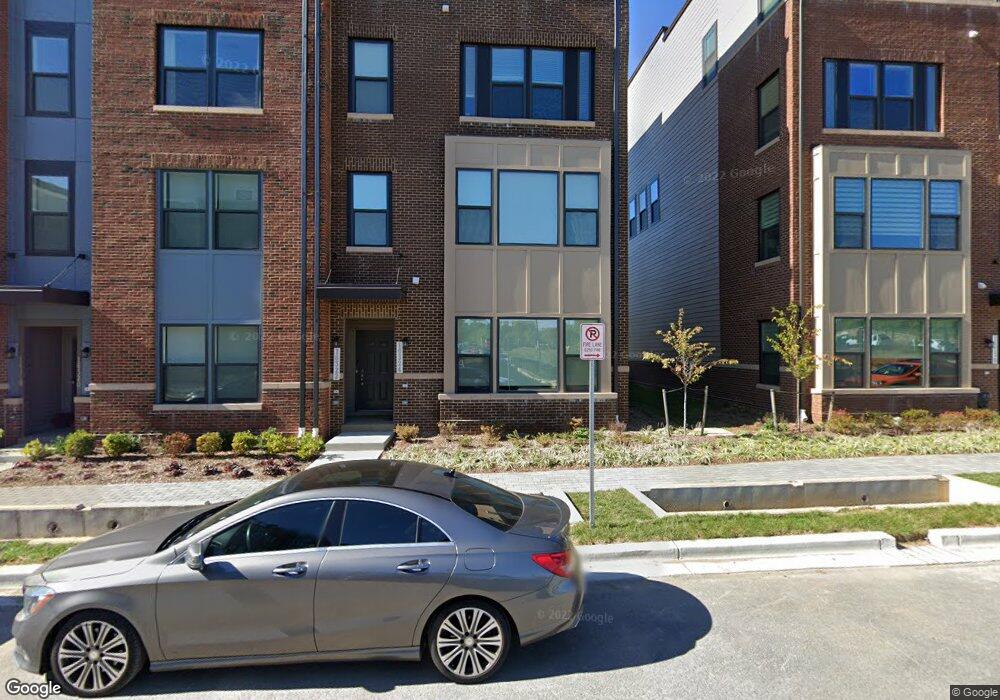16324 Connors Way Unit 11 Derwood, MD 20855
3
Beds
3
Baths
1,700
Sq Ft
--
Built
About This Home
This home is located at 16324 Connors Way Unit 11, Derwood, MD 20855. 16324 Connors Way Unit 11 is a home located in Montgomery County with nearby schools including Marlette Elementary School, Washington Grove Elementary School, and Frost Middle School.
Create a Home Valuation Report for This Property
The Home Valuation Report is an in-depth analysis detailing your home's value as well as a comparison with similar homes in the area
Home Values in the Area
Average Home Value in this Area
Tax History Compared to Growth
Map
Nearby Homes
- 16336 Connors Way Unit 8
- 16282 Connors Way Unit 26
- 16224 Bushwick Place
- 16240 Connors Way Unit 46
- 8091 Red Hook St
- 16215 Decker Place
- 7819 Havenside Terrace
- 2051 Henson Norris St
- 2025 Henson Norris St
- 2075 Henson Norris St
- 2067 Henson Norris St
- 16096 Frederick Rd
- 2073 Henson Norris St
- 2069 Henson Norris St
- 2071 Henson Norris St
- 2002 Henson Norris St
- 2066 Henson Norris St
- 2062 Henson Norris St
- 3045 Nina Clarke Dr
- 3037 Nina Clarke Dr
- 16314 Connors Way
- 16304 Connors Way Unit 22
- 16346 Connors Way Unit 2
- 8174 Flatbush St Unit Q002
- 8170 Flatbush St
- 8174 Frontenac Terrace Unit Q040
- 8174 Frontenac Terrace
- 8166 Flatbush St
- 8175 Greenpoint Place
- 8183 Front St
- 8179 Front St
- 8167 Greenpoint Place
- 8177 Frontenac Terrace Unit Q041
- 8177 Frontenac Terrace
- 8158 Flatbush St
- 8175 Frontenac Terrace Unit Q040
- 8162 Flatbush St
- 8163 Greenpoint Place
- 16269 Connors Way
- 8173 Front St
