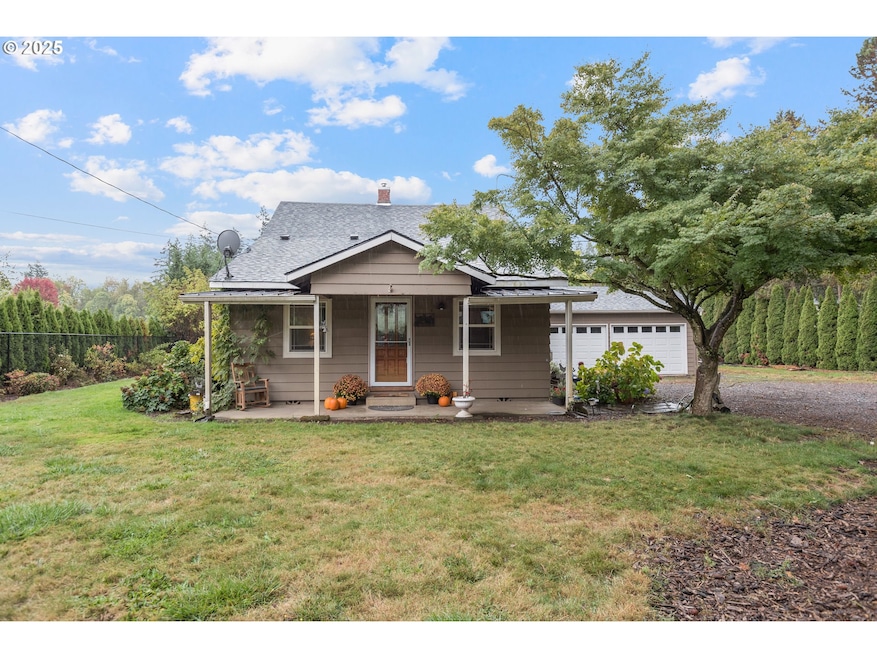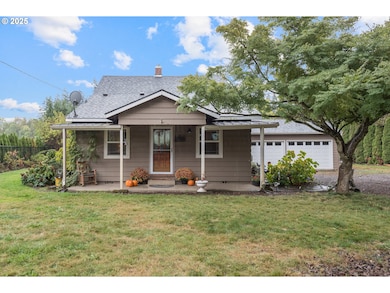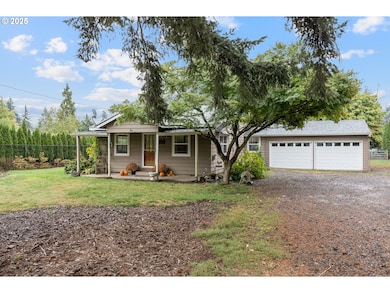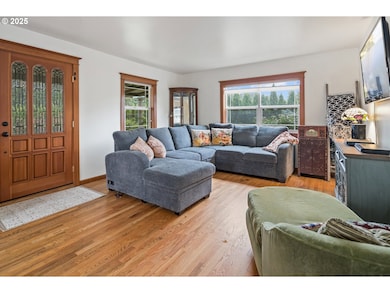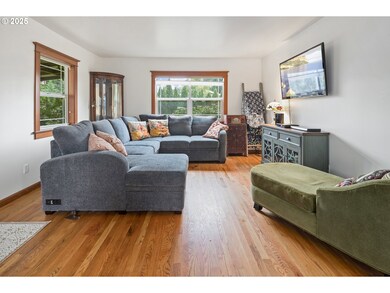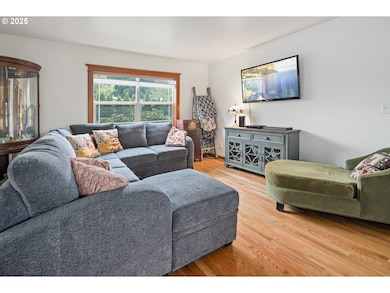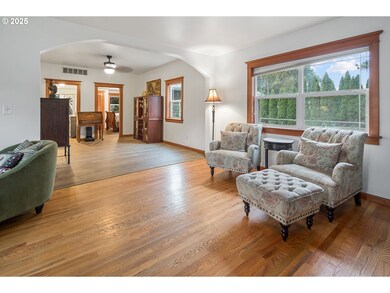16326 Butteville Rd NE Woodburn, OR 97071
Estimated payment $2,911/month
Highlights
- RV Access or Parking
- Territorial View
- Main Floor Primary Bedroom
- 0.6 Acre Lot
- Wood Flooring
- Farmhouse Style Home
About This Home
Built in 1920, this 2 story Farmhouse combines it's original charm with modern updates to create cozy country living on .60 acres. Featuring 1,605 sqft of living space, 2 bedrooms, 1.5 baths, loft/bonus area, dining/nook & living room w/gas fireplace & oak hardwood floors. Updated kitchen w/LVP, ample cabinet space, SS appliances, gas range, & island w/eat bar. Fully fenced w/gated entry, 2 car garage, RV parking w/full hook ups & generator outlet. This property has something for everyone w/ it's established garden, covered patios, firepit, & massive chicken coop! Updated electrical, EV charger & some updated windows. Sprinkler system in front & side yard. 2 tax lots. Water softener system for well. Convenient location, minutes to I5. If you're looking for a small slice of country life, this home is for you!
Listing Agent
Willcuts Company Real Estate Brokerage Phone: 503-538-8311 License #201207386 Listed on: 10/05/2025
Co-Listing Agent
Willcuts Company Real Estate Brokerage Phone: 503-538-8311 License #950400188
Home Details
Home Type
- Single Family
Est. Annual Taxes
- $1,651
Year Built
- Built in 1920 | Remodeled
Lot Details
- 0.6 Acre Lot
- Poultry Coop
- Fenced
- Level Lot
- Sprinkler System
- Landscaped with Trees
- Private Yard
- Garden
- Raised Garden Beds
- Property is zoned UT-5
Parking
- 2 Car Attached Garage
- Garage on Main Level
- Driveway
- RV Access or Parking
Home Design
- Farmhouse Style Home
- Composition Roof
- Lap Siding
- Cement Siding
Interior Spaces
- 1,605 Sq Ft Home
- 2-Story Property
- Ceiling Fan
- Gas Fireplace
- Double Pane Windows
- Vinyl Clad Windows
- Aluminum Window Frames
- Mud Room
- Family Room
- Living Room
- Dining Room
- Loft
- First Floor Utility Room
- Laundry Room
- Wood Flooring
- Territorial Views
Kitchen
- Free-Standing Gas Range
- Microwave
- Stainless Steel Appliances
- Kitchen Island
Bedrooms and Bathrooms
- 2 Bedrooms
- Primary Bedroom on Main
Basement
- Exterior Basement Entry
- Crawl Space
Home Security
- Security Gate
- Storm Doors
Accessible Home Design
- Accessibility Features
- Minimal Steps
- Accessible Parking
Outdoor Features
- Covered Patio or Porch
- Fire Pit
- Shed
- Outbuilding
Schools
- Heritage Elementary School
- Valor Middle School
- Woodburn High School
Utilities
- Forced Air Heating and Cooling System
- Heating System Uses Gas
- Heat Pump System
- Private Water Source
- Well
- Electric Water Heater
- Water Softener
- Septic Tank
- High Speed Internet
Community Details
- No Home Owners Association
- Electric Vehicle Charging Station
Listing and Financial Details
- Assessor Parcel Number 514646
Map
Home Values in the Area
Average Home Value in this Area
Tax History
| Year | Tax Paid | Tax Assessment Tax Assessment Total Assessment is a certain percentage of the fair market value that is determined by local assessors to be the total taxable value of land and additions on the property. | Land | Improvement |
|---|---|---|---|---|
| 2025 | $1,547 | $119,950 | -- | -- |
| 2024 | $1,547 | $116,460 | -- | -- |
| 2023 | $1,517 | $113,070 | $0 | $0 |
| 2022 | $1,441 | $109,780 | $0 | $0 |
| 2021 | $1,397 | $106,590 | $0 | $0 |
| 2020 | $1,354 | $103,490 | $0 | $0 |
| 2019 | $2,223 | $74,040 | $0 | $0 |
| 2018 | $940 | $0 | $0 | $0 |
| 2017 | $912 | $0 | $0 | $0 |
| 2016 | $886 | $0 | $0 | $0 |
| 2015 | $859 | $0 | $0 | $0 |
| 2014 | $806 | $0 | $0 | $0 |
Property History
| Date | Event | Price | List to Sale | Price per Sq Ft | Prior Sale |
|---|---|---|---|---|---|
| 10/05/2025 10/05/25 | For Sale | $525,000 | +46.4% | $327 / Sq Ft | |
| 06/04/2020 06/04/20 | Sold | $358,500 | 0.0% | $223 / Sq Ft | View Prior Sale |
| 04/29/2020 04/29/20 | Pending | -- | -- | -- | |
| 04/01/2020 04/01/20 | Off Market | $358,500 | -- | -- | |
| 02/26/2020 02/26/20 | Price Changed | $385,900 | -0.8% | $240 / Sq Ft | |
| 01/22/2020 01/22/20 | For Sale | $389,000 | 0.0% | $242 / Sq Ft | |
| 01/10/2020 01/10/20 | Pending | -- | -- | -- | |
| 12/17/2019 12/17/19 | Price Changed | $389,000 | +5.4% | $242 / Sq Ft | |
| 12/06/2019 12/06/19 | For Sale | $369,000 | -- | $230 / Sq Ft |
Purchase History
| Date | Type | Sale Price | Title Company |
|---|---|---|---|
| Warranty Deed | $358,500 | First American | |
| Bargain Sale Deed | $200,000 | First American |
Mortgage History
| Date | Status | Loan Amount | Loan Type |
|---|---|---|---|
| Open | $340,575 | New Conventional |
Source: Regional Multiple Listing Service (RMLS)
MLS Number: 502337189
APN: 514646
- 3516 Myrtle St
- 355 Cedar Ave
- 989 Woodland Ave
- 0 10 Oaks Ln
- 3326 Senecal Creek Dr
- 15895 Old Butteville Rd NE
- 1730 Woodland Ave
- 7459 Highway 219 NE
- 0 Stacy Allison Way
- 16700 Arney Rd NE
- 950 Evergreen Rd Unit 309 Rd
- 950 Evergreen Rd Unit 109
- 950 Evergreen Rd Unit 207 Rd
- 950 Evergreen Rd Unit 227
- 950 Evergreen Rd Unit 317
- 950 Evergreen Rd Unit 310
- 950 Evergreen (#317) Rd
- 950 Evergreen (#109) Rd
- 1259 Randolph Rd
- 943 Oregon Way
- 2100 Arney Ln
- 2385 Sprague Ln
- 902 Mccallum Ln
- 800 Kirksey St
- 440 Tulip Ave
- 468 Tulip Ave
- 1430 E Cleveland St
- 1310 N Pacific Hwy
- 2045 Molalla Rd
- 2145 Molalla Rd
- 2145 Molalla Rd Unit N203.1411532
- 2145 Molalla Rd Unit B202.1411537
- 2145 Molalla Rd Unit H203.1411540
- 2145 Molalla Rd Unit R304.1411534
- 2145 Molalla Rd Unit N303.1411536
- 2145 Molalla Rd Unit F301.1411538
- 2145 Molalla Rd Unit Q204.1411533
- 2145 Molalla Rd Unit N204.1411535
- 2145 Molalla Rd Unit G304.1411541
- 2145 Molalla Rd Unit H301.1411539
