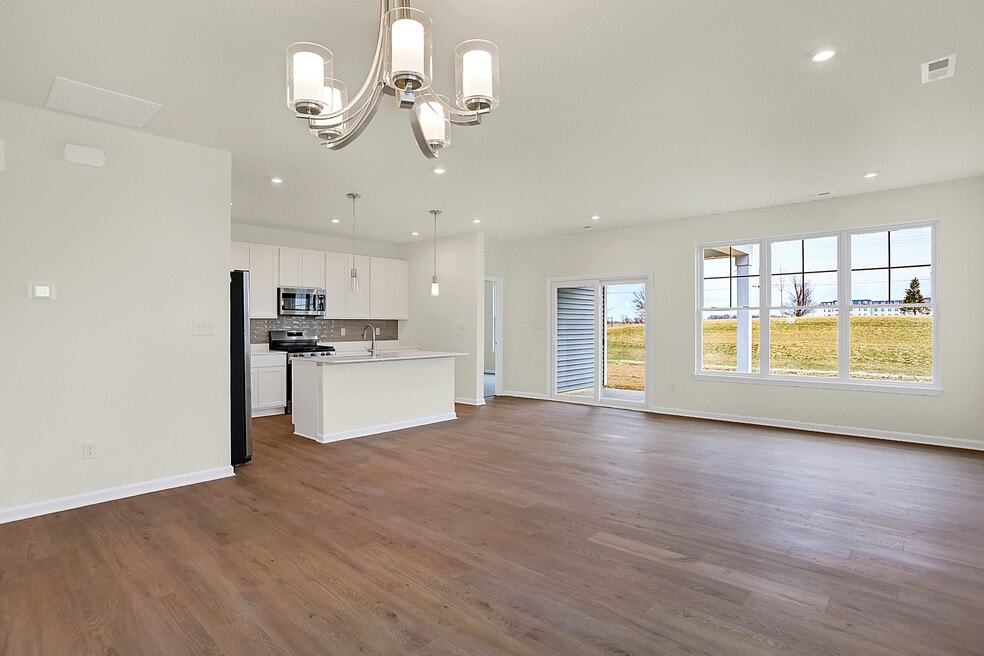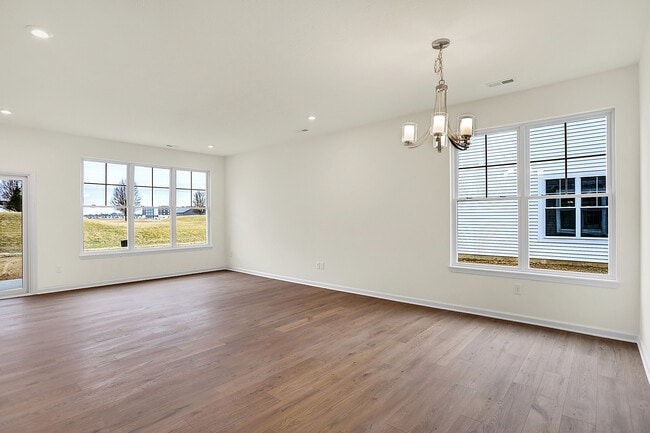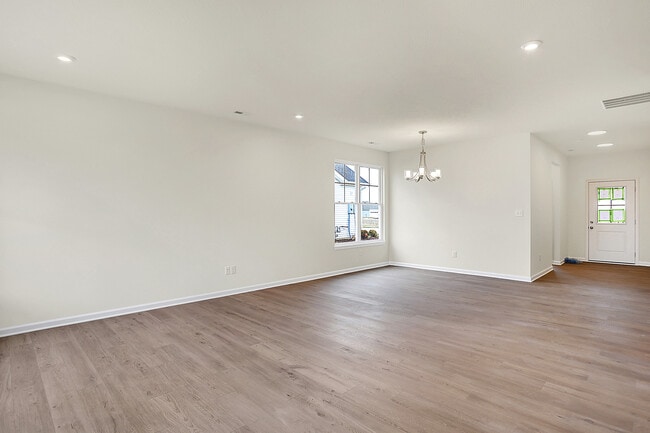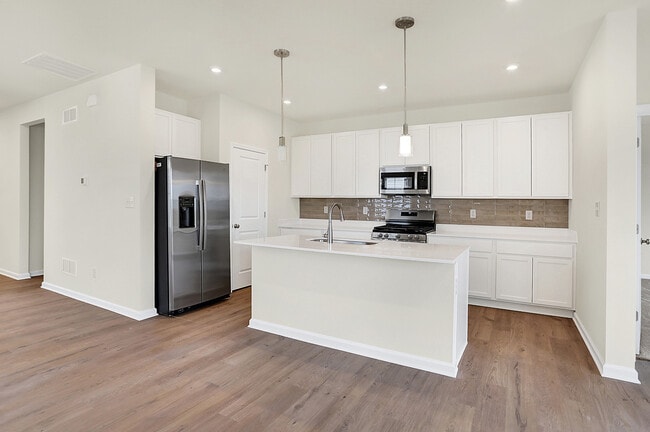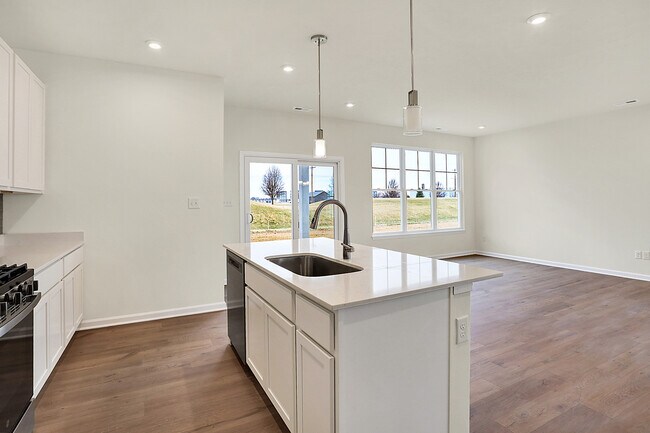
1633 Clover Crossing Dr Greenfield, IN 46140
Evergreen Estates - Paired VillasEstimated payment $1,590/month
Highlights
- New Construction
- Pond in Community
- Walk-In Pantry
- J.B. Stephens Elementary School Rated A-
- No HOA
- Community Playground
About This Home
Olthof Homes presents The Quincey. With 1429SF of living space, featuring 2 bedrooms and 2 bathrooms alongside an open concept kitchen with tile backsplash, a walk-in pantry, breakfast and great room providing all the space you will need for everyday living. The attached covered porch allows for relaxing mornings and evenings. A large owner's suite with walk-in shower, linen closet and spacious walk-in closet brings you plenty of privacy. On the other side of the home, you have a second bedroom with walk-in closet and a hall bathroom for related living or guests. This home has an attached 2-car garage, concrete patio, and 9' ceilings. This home is not yet completed.
Sales Office
All tours are by appointment only. Please contact sales office to schedule.
Home Details
Home Type
- Single Family
Parking
- 2 Car Garage
Home Design
- New Construction
Interior Spaces
- 1-Story Property
- Walk-In Pantry
Bedrooms and Bathrooms
- 2 Bedrooms
- 1 Full Bathroom
Community Details
Overview
- No Home Owners Association
- Pond in Community
Amenities
- Picnic Area
Recreation
- Community Playground
- Trails
Map
Other Move In Ready Homes in Evergreen Estates - Paired Villas
About the Builder
- Evergreen Estates - Paired Villas
- Evergreen Estates - Venture
- Evergreen Estates - Carriage
- 1375 Cascades Dr
- Brandywine Fields
- 1267 Gunnison Dr
- 1247 Maumee Ct
- 0 Walnut Trace Unit MBR21978938
- 620 Pratt St
- Lot 1 Rockfield Estates
- 302 Douglas St
- Brunson's Landing
- 0 N Sr 9 Unit MBR21970587
- 327 Shadow Creek Pass
- 342 Shadow Creek Pass
- 3840 Highway 40 W
- 1443 Byron St
- 3650 W 200 N
- Parkrose - Paired Patio Homes Collection
- Parkrose - Maple Street Collection
