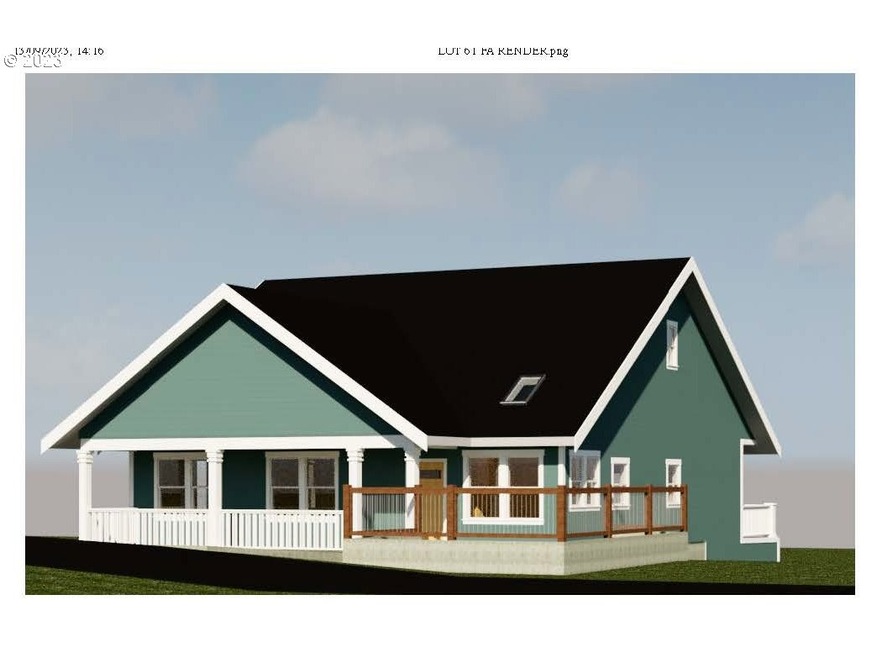PENDING
NEW CONSTRUCTION
1633 Leslie Wind Ln SE Salem, OR 97302
Morningside NeighborhoodEstimated payment $3,800/month
Total Views
701
3
Beds
2
Baths
2,380
Sq Ft
$289
Price per Sq Ft
Highlights
- New Construction
- Private Yard
- Porch
- Wood Flooring
- Workshop
- 2 Car Attached Garage
About This Home
Come see Fairview Addition West, our front porch neighborhood, featuring treelined streets, pedestrian friendly sidewalks, an urban farm, pocket park and more. Conveniently located, this charming main level living home is situated on a premium lot overlooking Leslie's green field with mountain views. Homes under construction now.
Home Details
Home Type
- Single Family
Est. Annual Taxes
- $1,305
Year Built
- Built in 2023 | New Construction
Lot Details
- 5,227 Sq Ft Lot
- Sprinkler System
- Private Yard
- Property is zoned RMX
HOA Fees
- $76 Monthly HOA Fees
Parking
- 2 Car Attached Garage
Home Design
- Slab Foundation
- Composition Roof
- Lap Siding
- Cement Siding
Interior Spaces
- 2,380 Sq Ft Home
- 2-Story Property
- Gas Fireplace
- Family Room
- Living Room
- Dining Room
- Workshop
- Utility Room
Kitchen
- Built-In Range
- Dishwasher
- Kitchen Island
Flooring
- Wood
- Laminate
- Vinyl
Bedrooms and Bathrooms
- 3 Bedrooms
- 2 Full Bathrooms
Outdoor Features
- Patio
- Porch
Schools
- Morningside Elementary School
- Leslie Middle School
- South Salem High School
Utilities
- Ductless Heating Or Cooling System
- Zoned Heating
- Electric Water Heater
Community Details
- Fairview Addition West Phase 3 Association, Phone Number (541) 389-3172
Listing and Financial Details
- Builder Warranty
- Home warranty included in the sale of the property
- Assessor Parcel Number 355529
Map
Create a Home Valuation Report for This Property
The Home Valuation Report is an in-depth analysis detailing your home's value as well as a comparison with similar homes in the area
Home Values in the Area
Average Home Value in this Area
Tax History
| Year | Tax Paid | Tax Assessment Tax Assessment Total Assessment is a certain percentage of the fair market value that is determined by local assessors to be the total taxable value of land and additions on the property. | Land | Improvement |
|---|---|---|---|---|
| 2025 | $2,639 | $284,350 | -- | -- |
| 2024 | $2,639 | $134,390 | -- | -- |
| 2023 | $1,343 | $68,420 | $68,420 | $0 |
| 2022 | $1,266 | $66,430 | $0 | $0 |
| 2021 | $1,230 | $64,500 | $0 | $0 |
| 2020 | $1,194 | $62,630 | $0 | $0 |
| 2019 | $1,152 | $60,810 | $0 | $0 |
| 2018 | $204 | $0 | $0 | $0 |
Source: Public Records
Property History
| Date | Event | Price | List to Sale | Price per Sq Ft | Prior Sale |
|---|---|---|---|---|---|
| 05/18/2024 05/18/24 | Sold | $697,794 | +1.4% | $293 / Sq Ft | View Prior Sale |
| 09/14/2023 09/14/23 | Pending | -- | -- | -- | |
| 09/14/2023 09/14/23 | For Sale | $687,850 | 0.0% | $289 / Sq Ft | |
| 09/14/2023 09/14/23 | For Sale | $687,850 | -- | $289 / Sq Ft |
Source: Regional Multiple Listing Service (RMLS)
Source: Regional Multiple Listing Service (RMLS)
MLS Number: 23389109
APN: 355529
Nearby Homes
- 1714 Strong Rd SE
- 1702 Strong Rd SE
- 1710 Strong Rd SE
- 1792 Strong Rd SE
- 1720 Strong Rd SE
- 4072 Dornoch Ln SE
- 4059 Dornoch Ln SE
- 4039 Village Center Dr SE
- 1892 Cousteau Loop SE
- 4020 Mandy Ave SE
- 3950 Bartholomew Place SE
- 3937 Cousteau Dr SE
- 4060 Mandy Ave SE
- 2094 Legacy Heights Dr SE
- 1325 Roseway Ct SE
- 3857 Village Center Dr SE
- 2010 Audubon Ave SE
- 1270 Elser Ct SE
- 1275 Oakhill Ave SE
- 3732 Village Center Dr SE

