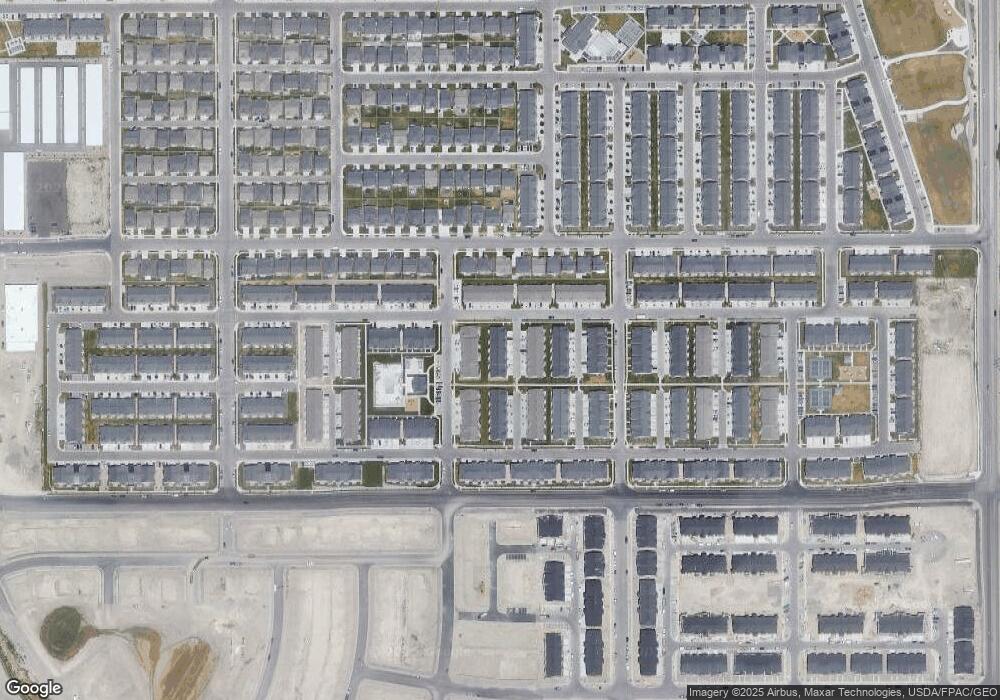About This Home
Property Id: 745355
Move in by 9/20 and the $200 lease initiation fee is waived! Spacious 4-bedroom townhome with fridge and washer/dryer included! Laundry and bedrooms are conveniently located on the 2nd floor. With the tankless water heater you'll never worry about running out of hot water! The basement is unfinished and becomes a massive bonus area or storage room. The Exchange a Lehi community nearby shopping and freeway access! Community offers open spaces with 2 clubhouses for entertaining, pickleball, tennis, playground and 2 pools! Lease terms are negotiable.
Application fee is $50/per person over the age of 18 that will be occupying the home. Tenant is responsible for all utility services. Prorated first month's rent + Security Deposit + $200 lease initiation fee due at signing. Application process is typically 2-3 business days. Video tour is not the actual unit - it is to show layout and room sizes.
Please call or text directly for the fastest response!
Home Values in the Area
Average Home Value in this Area
Property History
| Date | Event | Price | List to Sale | Price per Sq Ft |
|---|---|---|---|---|
| 09/29/2025 09/29/25 | Off Market | $2,195 | -- | -- |
| 09/13/2025 09/13/25 | Price Changed | $2,195 | -3.5% | $1 / Sq Ft |
| 09/02/2025 09/02/25 | Price Changed | $2,275 | -0.9% | $1 / Sq Ft |
| 08/29/2025 08/29/25 | Price Changed | $2,295 | -1.3% | $1 / Sq Ft |
| 08/27/2025 08/27/25 | Price Changed | $2,325 | -2.1% | $1 / Sq Ft |
| 08/13/2025 08/13/25 | Price Changed | $2,375 | -0.8% | $1 / Sq Ft |
| 07/10/2025 07/10/25 | For Rent | $2,395 | -- | -- |
Tax History Compared to Growth
Map
- 3972 W 1530 N
- 1629 N 3860 W
- 1632 N 3830 W
- 4827 N Sage Dr
- 4037 W 1730 N
- 1453 N 3860 W Unit 108
- 4089 W 1700 N Unit 618
- 1731 N 3780 W
- 1624 N 3740 W
- 1630 N 3740 W Unit 1955
- 4126 W 1530 N Unit DD101
- 2773 N Tower Way
- 236 W Glenbrittle Dr Unit 204
- 4057 W 1760 N
- 3715 W 1480 N Unit K303
- 3722 W 1440 N Unit F202
- 1606 N 4230 W
- 3984 W 1850 N Unit D102
- Type C Outer Townhome Plan at Gardner Point - Townhomes
- Jordan Plan at Gardner Point
- 1562 N 3890 W Unit 2005
- 1568 N 3890 W Unit 2006
- 1556 N 3890 W Unit 2004
- 1550 N 3890 W Unit 2003
- 1614 N 3890 W Unit 2112
- 1563 N 3860 W Unit 1805
- 1544 N 3890 W Unit 2002
- 1557 N 3860 W Unit 1804
- 1569 N 3860 W Unit 1806
- 1093 N 3890 W Unit KK302
- 1620 N 3890 W Unit 2113
- 1561 N 3890 W Unit 2008
- 1561 N 3890 W
- 1551 N 3860 W
- 1567 N 3890 W Unit 2007
- 1555 N 3890 W Unit 2009
- 1538 N 3890 W Unit 2001
- 1611 N 3860 W Unit 1927
- 1545 N 3860 W Unit 1802
- 1615 N 3890 W Unit 2111
