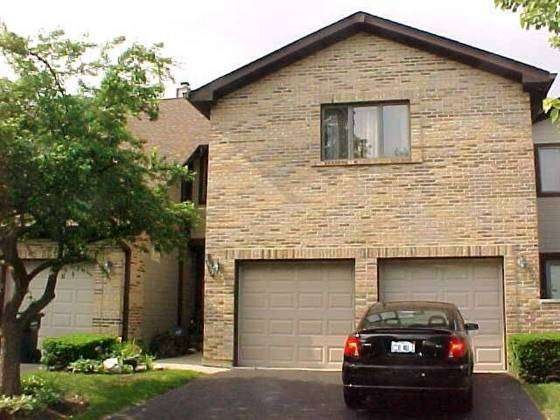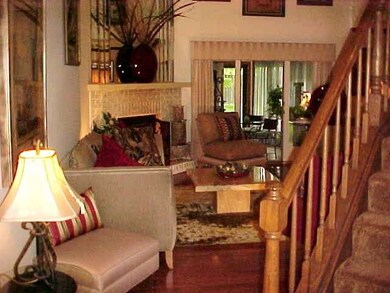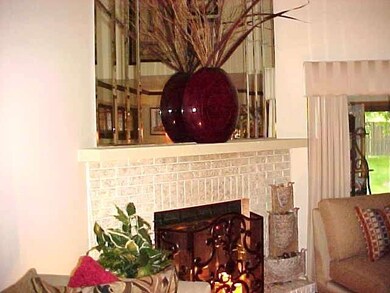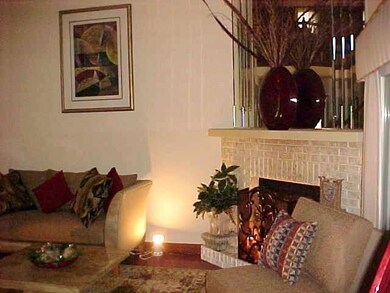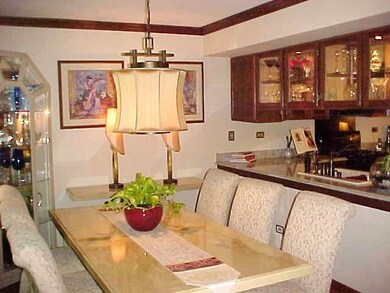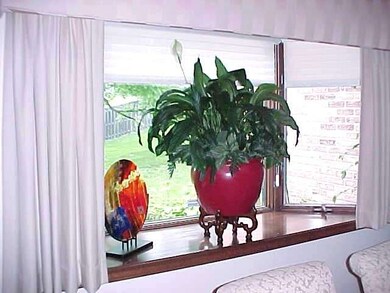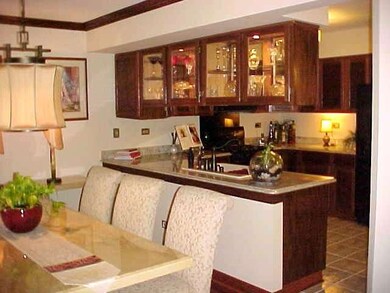
1633 Pebble Beach Dr Unit 3 Hoffman Estates, IL 60169
South Hoffman Estates NeighborhoodHighlights
- Vaulted Ceiling
- Wood Flooring
- Loft
- Dwight D Eisenhower Junior High School Rated A-
- Whirlpool Bathtub
- Heated Sun or Florida Room
About This Home
As of June 2025Popular Cypress model! Staged for the person who loves to entertain. Designer style home with calm, freshly painted rms. This home has all the amenities, upgrades, custom drapes, vaulted ceiling. Dramatic fireplace. Newer AC, furnace & HWH. Hardwood floors.Kitchen boast granite counters, ceramic floors and custom cabinets. Upgraded bathrms. Secluded & beautiful oasis in rear. 3 season rm. Garage has built-in storage
Last Buyer's Agent
Berkshire Hathaway HomeServices Starck Real Estate License #475154525

Townhouse Details
Home Type
- Townhome
Est. Annual Taxes
- $7,729
Year Built
- 1988
Lot Details
- East or West Exposure
HOA Fees
- $255 per month
Parking
- Attached Garage
- Garage Transmitter
- Garage Door Opener
- Driveway
- Parking Included in Price
Home Design
- Brick Exterior Construction
- Slab Foundation
- Asphalt Shingled Roof
Interior Spaces
- Vaulted Ceiling
- Wood Burning Fireplace
- Fireplace With Gas Starter
- Attached Fireplace Door
- Loft
- Heated Sun or Florida Room
- Wood Flooring
Kitchen
- Breakfast Bar
- Walk-In Pantry
- Oven or Range
- Microwave
- Dishwasher
- Disposal
Bedrooms and Bathrooms
- Primary Bathroom is a Full Bathroom
- Whirlpool Bathtub
- Separate Shower
Laundry
- Laundry on upper level
- Dryer
- Washer
Utilities
- Forced Air Heating and Cooling System
- Heating System Uses Gas
- Lake Michigan Water
Community Details
- Pets Allowed
Ownership History
Purchase Details
Home Financials for this Owner
Home Financials are based on the most recent Mortgage that was taken out on this home.Purchase Details
Home Financials for this Owner
Home Financials are based on the most recent Mortgage that was taken out on this home.Purchase Details
Purchase Details
Home Financials for this Owner
Home Financials are based on the most recent Mortgage that was taken out on this home.Similar Homes in the area
Home Values in the Area
Average Home Value in this Area
Purchase History
| Date | Type | Sale Price | Title Company |
|---|---|---|---|
| Warranty Deed | $355,000 | None Listed On Document | |
| Trustee Deed | $221,500 | Attorneys Title Guaranty Fun | |
| Interfamily Deed Transfer | -- | None Available | |
| Warranty Deed | $180,000 | Attorneys Natl Title Network |
Mortgage History
| Date | Status | Loan Amount | Loan Type |
|---|---|---|---|
| Open | $344,350 | New Conventional | |
| Previous Owner | $168,000 | New Conventional | |
| Previous Owner | $175,000 | New Conventional | |
| Previous Owner | $215,000 | Credit Line Revolving | |
| Previous Owner | $115,990 | Stand Alone Second | |
| Previous Owner | $55,000 | Credit Line Revolving | |
| Previous Owner | $137,000 | Unknown | |
| Previous Owner | $32,000 | Credit Line Revolving | |
| Previous Owner | $321,000 | Unknown | |
| Previous Owner | $119,900 | No Value Available | |
| Closed | $155,000 | No Value Available |
Property History
| Date | Event | Price | Change | Sq Ft Price |
|---|---|---|---|---|
| 06/02/2025 06/02/25 | Sold | $355,000 | 0.0% | $190 / Sq Ft |
| 03/31/2025 03/31/25 | For Sale | $355,000 | +60.4% | $190 / Sq Ft |
| 03/30/2025 03/30/25 | Pending | -- | -- | -- |
| 09/30/2013 09/30/13 | Sold | $221,344 | -3.1% | $119 / Sq Ft |
| 08/03/2013 08/03/13 | Pending | -- | -- | -- |
| 07/09/2013 07/09/13 | Price Changed | $228,344 | -1.7% | $122 / Sq Ft |
| 06/12/2013 06/12/13 | For Sale | $232,344 | -- | $124 / Sq Ft |
Tax History Compared to Growth
Tax History
| Year | Tax Paid | Tax Assessment Tax Assessment Total Assessment is a certain percentage of the fair market value that is determined by local assessors to be the total taxable value of land and additions on the property. | Land | Improvement |
|---|---|---|---|---|
| 2024 | $7,729 | $28,500 | $4,500 | $24,000 |
| 2023 | $7,448 | $28,500 | $4,500 | $24,000 |
| 2022 | $7,448 | $28,500 | $4,500 | $24,000 |
| 2021 | $5,126 | $18,630 | $1,937 | $16,693 |
| 2020 | $5,081 | $18,630 | $1,937 | $16,693 |
| 2019 | $5,056 | $20,700 | $1,937 | $18,763 |
| 2018 | $5,204 | $19,396 | $1,691 | $17,705 |
| 2017 | $5,131 | $19,396 | $1,691 | $17,705 |
| 2016 | $5,035 | $19,396 | $1,691 | $17,705 |
| 2015 | $5,742 | $20,500 | $1,476 | $19,024 |
| 2014 | $5,658 | $20,500 | $1,476 | $19,024 |
| 2013 | $6,303 | $20,500 | $1,476 | $19,024 |
Agents Affiliated with this Home
-
C
Seller's Agent in 2025
Carol Doerr
Berkshire Hathaway HomeServices Starck Real Estate
(630) 674-6379
2 in this area
37 Total Sales
-
V
Buyer's Agent in 2025
Volodymyr Poshpur
KOMAR
(847) 737-5037
4 in this area
58 Total Sales
-

Seller's Agent in 2013
Tony Saviano
Realty Executives
(847) 902-7199
7 Total Sales
Map
Source: Midwest Real Estate Data (MRED)
MLS Number: MRD08368244
APN: 07-08-300-308-0000
- 1679 Pebble Beach Dr
- 1475 Rebecca Dr Unit 311
- 1709 Pebble Beach Dr
- 1715 Pebble Beach Ct Unit 2
- 1880 Bonnie Ln Unit 410
- 1954 Brookside Ln
- 1832 Bristol Walk Unit 1832
- 1812 Bristol Walk Unit 1812
- 1769 Sessions Walk Unit C
- 1719 Westbridge Ct
- 1700 Fayette Walk Unit E
- 1781 Queensbury Cir Unit 5784
- 1726 Southbridge Ct
- 1405 Newcastle Ln
- 1483 Cornell Ct Unit 4B
- 1593 Cornell Place Unit 15D
- 1800 Huntington Blvd Unit 208
- 1840 Huntington Blvd Unit BW3
- 2140 Seaver Ln
- 1505 Della Dr
