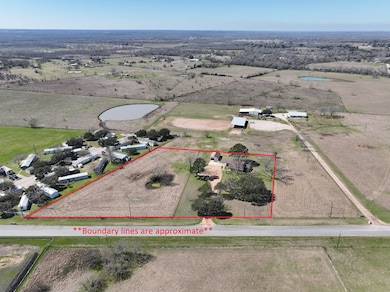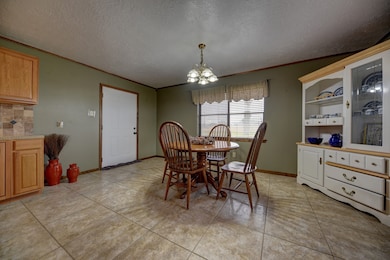
1633 S Tesch Rd Bellville, TX 77418
Estimated payment $2,231/month
Highlights
- 2.5 Acre Lot
- 2 Attached Carport Spaces
- Wood Burning Fireplace
- Traditional Architecture
- Central Heating and Cooling System
About This Home
This charming 3-bedroom 2 bath ranch-style home is located on 2.5 +/- acres just on the outskirts of Bellville. The primary bedroom and a large secondary bedroom can be found downstairs with a third bedroom and ensuite bath located upstairs. This home features a lovely den with wood burning fireplace, a large dining room, and a sizeable bonus room that could easily be used as an office, game room, or craft room. In addition, there is an attached two-car carport with an adjacent 24 x 36 metallic building complete with electricity and a half bath. This space would make a perfect shop, man cave, or just extra vehicle storage. Enjoy the home’s large surrounding yard and many trees including live oak, pecan, and pine. Conveniently located near Bellville Junior High and High School, this property is perfect for families. If desired, more acreage is available.
Come experience the country feel of this property just minutes from town!
Listing Agent
Bill Johnson & Assoc. Real Estate License #0714215 Listed on: 02/28/2025
Home Details
Home Type
- Single Family
Est. Annual Taxes
- $322
Year Built
- Built in 1980
Parking
- 2 Attached Carport Spaces
Home Design
- Traditional Architecture
- Split Level Home
- Brick Exterior Construction
- Slab Foundation
- Metal Roof
Interior Spaces
- 2,288 Sq Ft Home
- 2-Story Property
- Wood Burning Fireplace
Kitchen
- Electric Oven
- Electric Range
- Microwave
- Dishwasher
Bedrooms and Bathrooms
- 3 Bedrooms
- 2 Full Bathrooms
Schools
- O'bryant Primary Elementary School
- Bellville Junior High
- Bellville High School
Additional Features
- 2.5 Acre Lot
- Central Heating and Cooling System
Map
Home Values in the Area
Average Home Value in this Area
Tax History
| Year | Tax Paid | Tax Assessment Tax Assessment Total Assessment is a certain percentage of the fair market value that is determined by local assessors to be the total taxable value of land and additions on the property. | Land | Improvement |
|---|---|---|---|---|
| 2024 | $322 | $20,483 | $0 | $0 |
| 2023 | $320 | $20,192 | $0 | $0 |
| 2022 | $362 | $0 | $0 | $0 |
| 2021 | $389 | $0 | $0 | $0 |
| 2020 | $386 | $0 | $0 | $0 |
| 2019 | $400 | $0 | $0 | $0 |
| 2018 | $403 | $0 | $0 | $0 |
| 2017 | $26 | $215,577 | $215,577 | $0 |
| 2016 | $30 | $215,577 | $215,577 | $0 |
| 2015 | -- | $212,358 | $212,358 | $0 |
| 2014 | -- | $212,358 | $212,358 | $0 |
Property History
| Date | Event | Price | Change | Sq Ft Price |
|---|---|---|---|---|
| 07/02/2025 07/02/25 | Price Changed | $399,000 | -24.0% | $174 / Sq Ft |
| 02/28/2025 02/28/25 | For Sale | $525,000 | -- | $229 / Sq Ft |
Similar Homes in Bellville, TX
Source: Houston Association of REALTORS®
MLS Number: 64343846
APN: R000066333
- 224 Lee Ln
- 852 Tangle Oaks Dr
- 1023 Bluebonnet Trail
- 228 E Obryant St
- 314 S Tesch St
- 509 E Luhn St
- 806 E Main St
- 859 E Glenn St Unit B
- 756 Fm 1456 Rd
- 1083 Old Highway 36 Rd
- 11721 Schaffner Rd
- 869 Witte Rd
- 1712 Lynn Rd
- 1215 Kingbird Ct
- 3348 W Ueckert Rd
- 231 S Lantana Cir
- 203 Maler Rd
- 609 2nd St
- 213 Westview Dr
- 1015 Gunnison St






