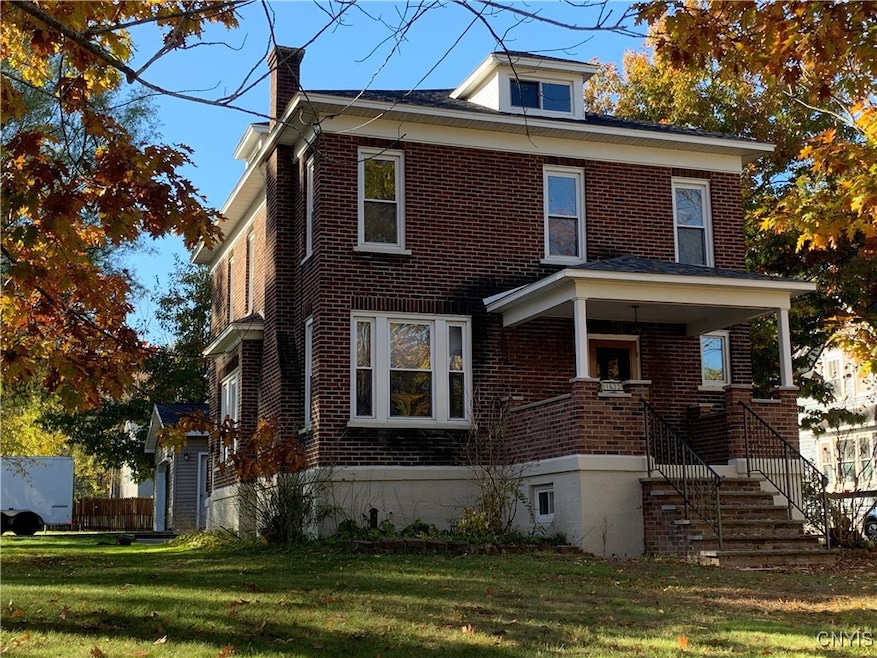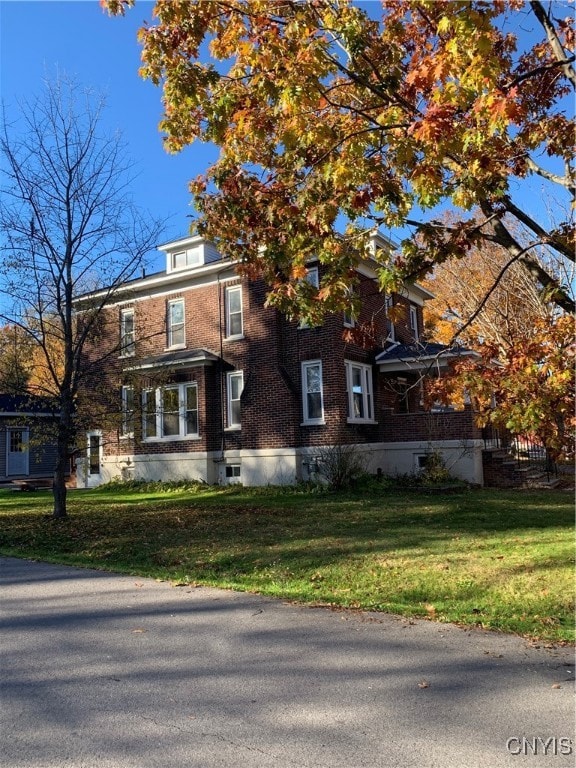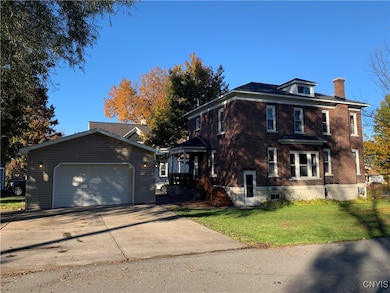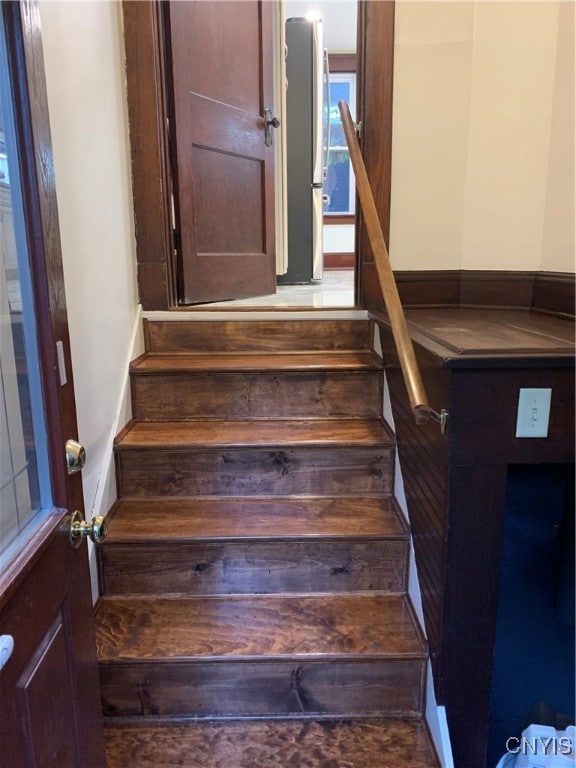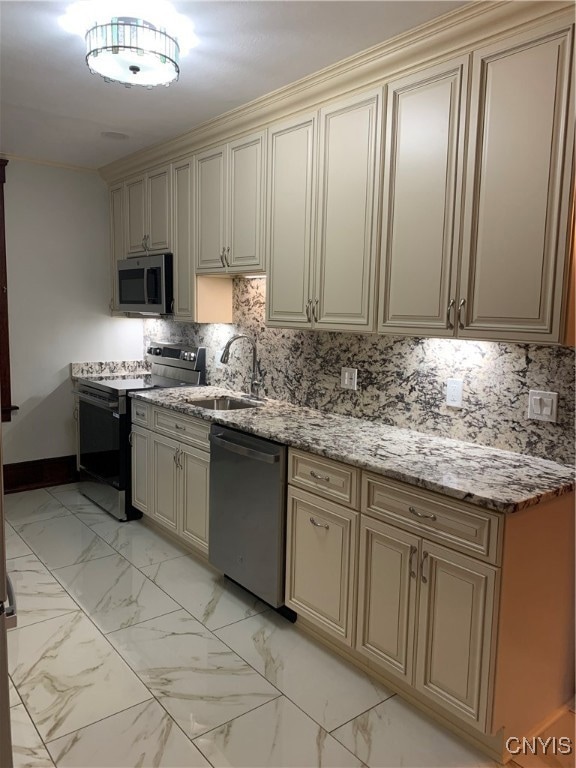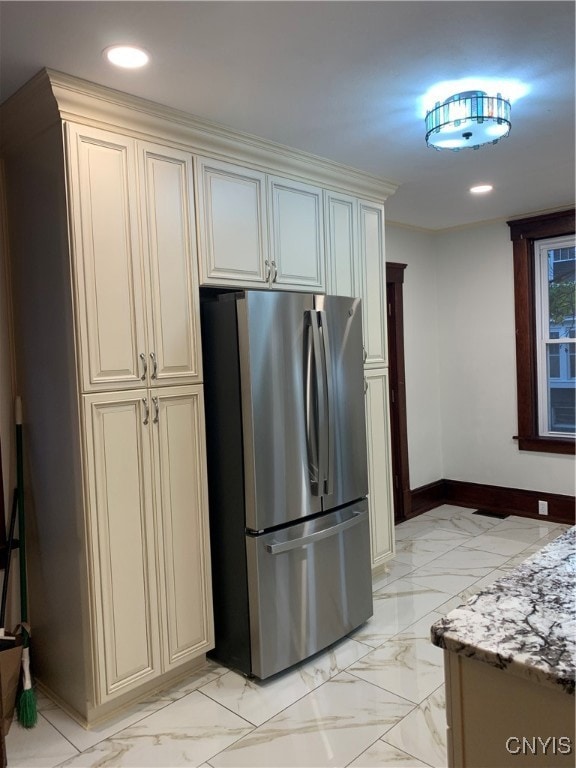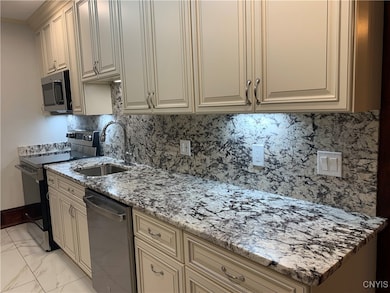1633 State Route 48 Fulton, NY 13069
Estimated payment $1,931/month
Highlights
- Colonial Architecture
- Recreation Room
- 1 Fireplace
- Deck
- Wood Flooring
- Corner Lot
About This Home
Come see this beautifully renovated home from Top to bottom with a new roof that comes with a 20 year transferable warranty, this Home offers vinyl windows throughout with original hardwood floors and molding that have been refinished throughout the home.The second floor offers three large bedrooms with walk-in closets, a full bathroom with large vanity and shower surround with tub and luxury vinyl flooring. A walk up attic with plenty of storage space. Also , there is a large built-in hutch in the hallway for extra space between bedrooms. The Electrical and plumbing have been updated too!! On the 1st floor the living room is large with a wood-burning fireplace and many unique features. The dining room has original bench seating and lovely lightning fixtures. A new full bathroom with tile shower surround new tub, new dual flush toilet granite top vanity and first floor laundry. The chef’s kitchen has custom large cabinets with crown molding. Custom granite countertop with granite backsplash and under cabinet lighting , new energy star, stainless steel, refrigerator, dishwasher , microwave and electric range , with an air fryer and new glazed tile flooring in the kitchen.The home also features a new natural gas furnace with central AC, new hot water heater and perimeter drainage in the basement with new sump pump.There is a partially fenced in backyard with two apple trees and plenty of rock and plant garden’s for your gardening experience .The landscape offers plenty of rose bushes and flowers around the house for beautiful spring colors. The home is located on a big corner lot with a shed and a two stall garage with a concrete driveway . Also , the Home has a refinished deck in between the garage and house with built-in seating for entertainment. Or come enjoy the large front porch in the evening and relax. listing agent is owner of the property and home is being sold as is. Seller is open to most reasonable offers. Sellers have dropped the price ,not due to any concerns with the home , but are very motivated to sell
Listing Agent
Listing by LPT Realty Tri-State LLC License #10401332400 Listed on: 10/28/2025
Home Details
Home Type
- Single Family
Est. Annual Taxes
- $4,200
Year Built
- Built in 1890
Lot Details
- 0.27 Acre Lot
- Lot Dimensions are 54x216
- Partially Fenced Property
- Corner Lot
- Rectangular Lot
Parking
- 2 Car Detached Garage
- Driveway
Home Design
- Colonial Architecture
- Brick Exterior Construction
- Poured Concrete
- Copper Plumbing
Interior Spaces
- 1,900 Sq Ft Home
- 2-Story Property
- Woodwork
- Ceiling Fan
- 1 Fireplace
- Combination Dining and Living Room
- Recreation Room
- Storage Room
Kitchen
- Walk-In Pantry
- Electric Oven
- Electric Range
- Microwave
- Dishwasher
- Granite Countertops
Flooring
- Wood
- Tile
Bedrooms and Bathrooms
- 3 Bedrooms
- 2 Full Bathrooms
Laundry
- Laundry Room
- Laundry on main level
Basement
- Basement Fills Entire Space Under The House
- Sump Pump
Eco-Friendly Details
- Energy-Efficient Appliances
- Energy-Efficient HVAC
- Energy-Efficient Lighting
Outdoor Features
- Deck
- Patio
Utilities
- Forced Air Heating and Cooling System
- Heating System Uses Gas
- Heating System Uses Wood
- PEX Plumbing
- Electric Water Heater
- Cable TV Available
Listing and Financial Details
- Tax Lot 12
- Assessor Parcel Number 352800-236-009-0001-012-000-0000
Map
Home Values in the Area
Average Home Value in this Area
Tax History
| Year | Tax Paid | Tax Assessment Tax Assessment Total Assessment is a certain percentage of the fair market value that is determined by local assessors to be the total taxable value of land and additions on the property. | Land | Improvement |
|---|---|---|---|---|
| 2024 | $4,242 | $97,000 | $6,400 | $90,600 |
| 2023 | $4,102 | $97,000 | $6,400 | $90,600 |
| 2022 | $3,855 | $97,000 | $6,400 | $90,600 |
| 2021 | $3,920 | $97,000 | $6,400 | $90,600 |
| 2020 | $3,307 | $97,000 | $6,400 | $90,600 |
| 2019 | $3,142 | $97,000 | $6,400 | $90,600 |
| 2018 | $3,142 | $97,000 | $6,400 | $90,600 |
| 2017 | $3,660 | $102,300 | $6,400 | $95,900 |
| 2016 | $3,751 | $102,300 | $6,400 | $95,900 |
| 2015 | -- | $102,300 | $6,400 | $95,900 |
| 2014 | -- | $102,300 | $6,400 | $95,900 |
Property History
| Date | Event | Price | List to Sale | Price per Sq Ft | Prior Sale |
|---|---|---|---|---|---|
| 11/11/2025 11/11/25 | Price Changed | $299,900 | -4.8% | $158 / Sq Ft | |
| 10/28/2025 10/28/25 | For Sale | $315,000 | +121.8% | $166 / Sq Ft | |
| 03/03/2025 03/03/25 | Sold | $142,000 | -11.2% | $75 / Sq Ft | View Prior Sale |
| 12/20/2024 12/20/24 | Pending | -- | -- | -- | |
| 12/11/2024 12/11/24 | For Sale | $159,900 | -- | $84 / Sq Ft |
Purchase History
| Date | Type | Sale Price | Title Company |
|---|---|---|---|
| Warranty Deed | $142,000 | Oswego Valley Abstract Pam | |
| Warranty Deed | $142,000 | Oswego Valley Abstract Pam |
Source: Central New York Information Services
MLS Number: S1647328
APN: 352800-236-009-0001-012-000-0000
- 2 Meadowbrook Cir
- 4 N 4th St Unit 2
- 6 N 4th St Unit 1
- 30 W 11th St
- 12 Airport Rd
- 215 W 1st St S
- 315 W Broadway
- 828 Holly Dr
- 141 Engles Rd
- 4618 Hall Rd
- 550 W 1st St
- 99 1/2 Ellen St
- 249 E 8th St Unit Lower
- 2 Cedarwood Dr
- 255 W 5th St Unit 5
- 235 W 6th St
- 222 W 4th St Unit 2
- 317 W First St
- 152 E 5th St Unit B
- 47 W Utica St
