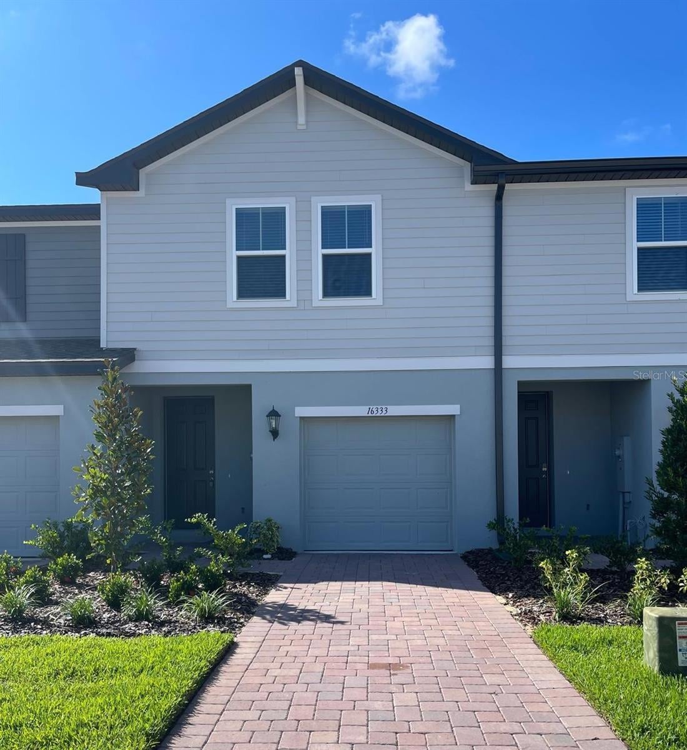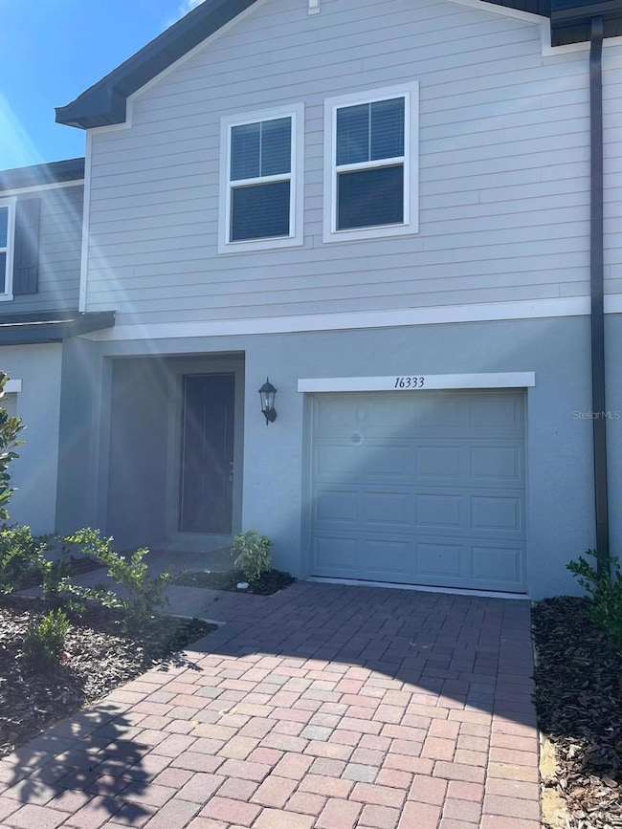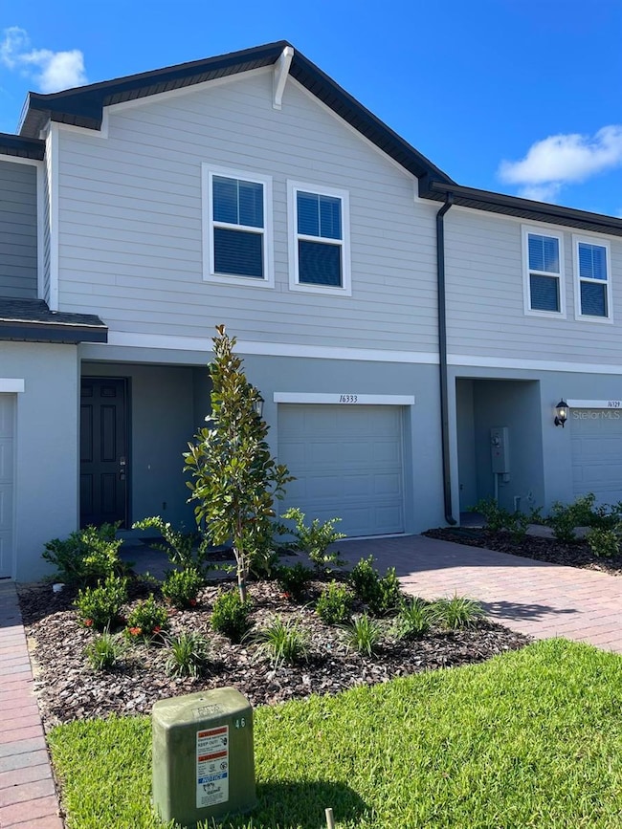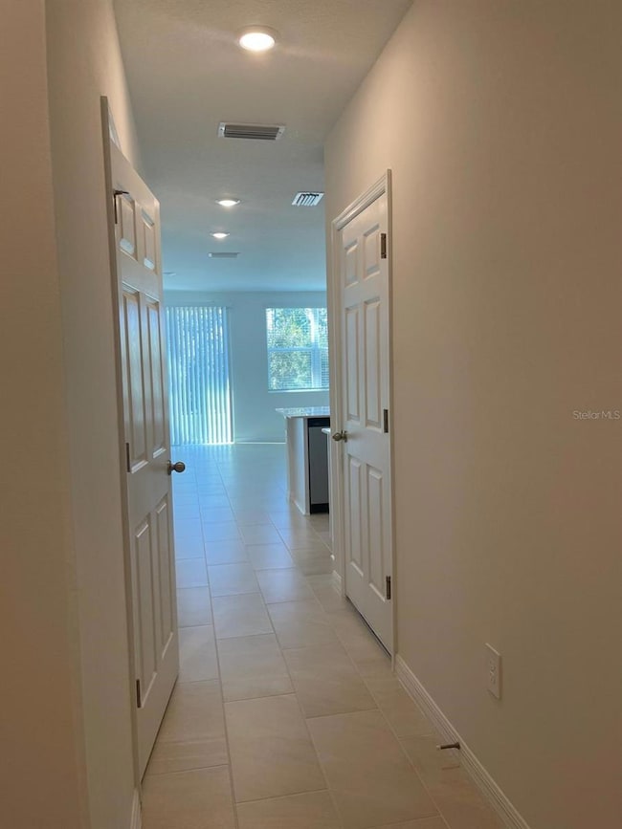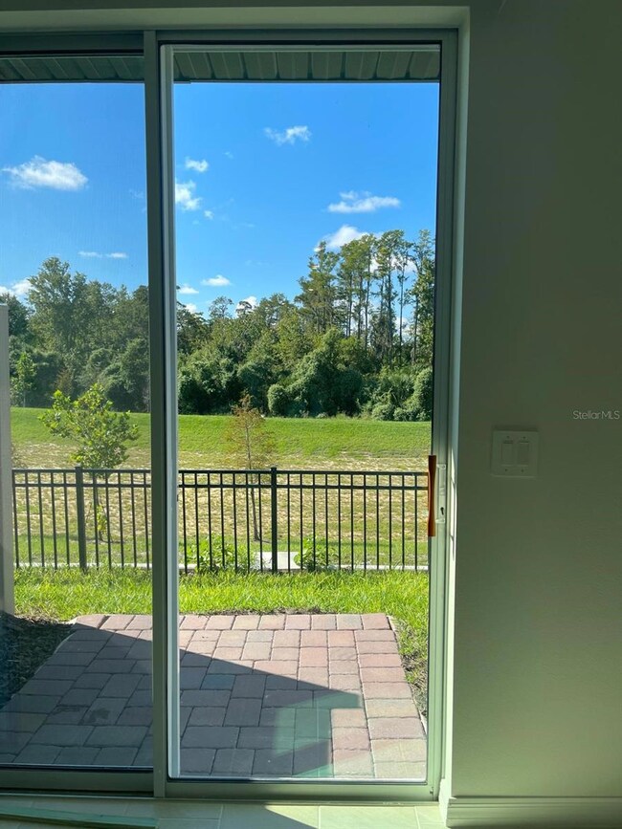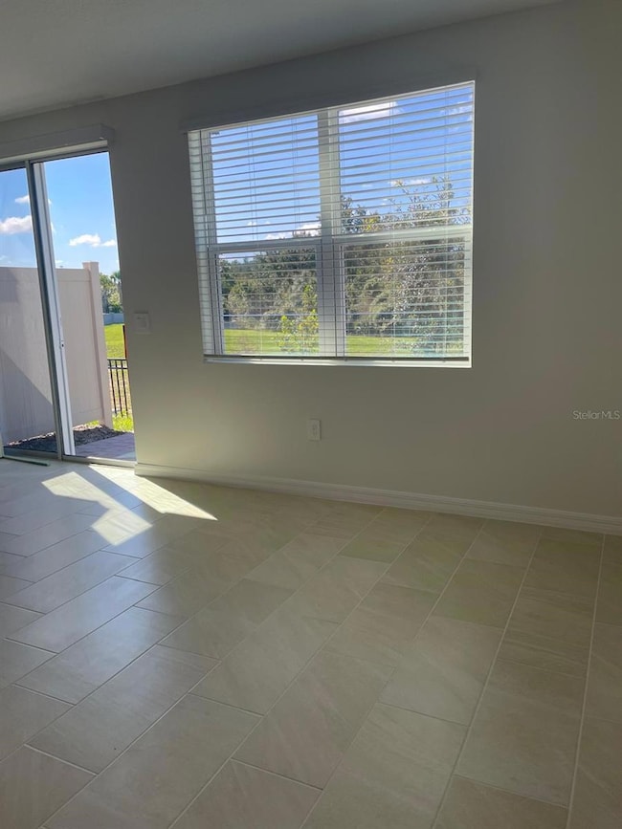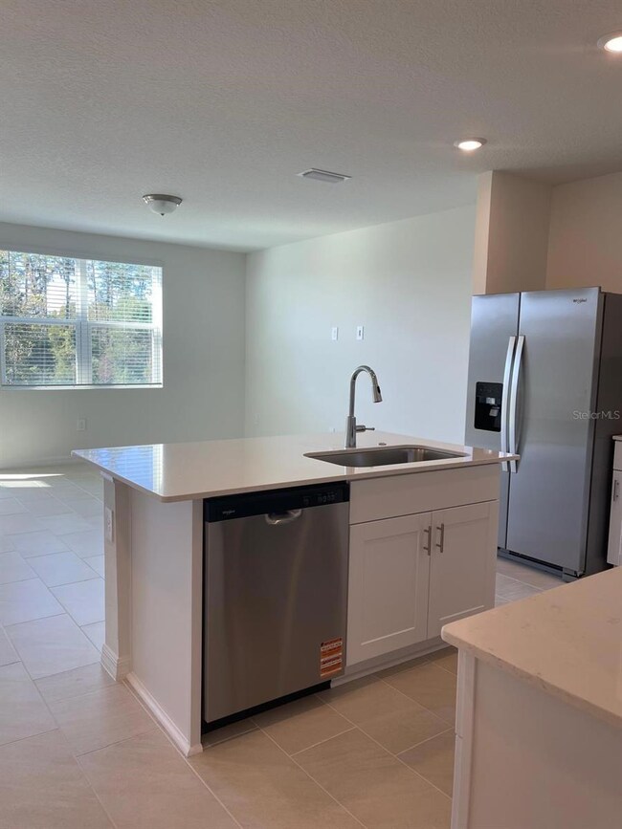16333 Bird of Paradise Ave Clermont, FL 34714
Highlights
- New Construction
- 162 Acre Lot
- Great Room
- Hawley Elementary School Rated A
- Clubhouse
- Community Pool
About This Home
Modern & Stylish Home for Rent in Prime Clermont Location! This beautiful, move-in-ready residence offers a bright and contemporary design with an open floor plan, elegant quartz countertops, sleek cabinetry, and modern appliances that create a perfect blend of comfort and sophistication. The spacious layout features a cozy upstairs loft ideal for a home office or media area, while the bedrooms provide a peaceful retreat with generous space and natural light. Enjoy serene views of lush greenery and surrounding vegetation, bringing a sense of tranquility and privacy to your daily living. Conveniently located near Clermont’s best dining, shopping, parks, and recreation, this home delivers the perfect combination of lifestyle, modern comfort, and convenience — schedule your private showing today!
Listing Agent
LEGACY PLUS REALTY INC Brokerage Phone: 561-455-3780 License #3591487 Listed on: 11/22/2025
Townhouse Details
Home Type
- Townhome
Year Built
- Built in 2025 | New Construction
Parking
- 1 Car Attached Garage
Home Design
- Bi-Level Home
- Entry on the 2nd floor
Interior Spaces
- 1,485 Sq Ft Home
- Blinds
- Great Room
Kitchen
- Range
- Microwave
- Dishwasher
- Disposal
Flooring
- Carpet
- Ceramic Tile
Bedrooms and Bathrooms
- 3 Bedrooms
- Walk-In Closet
Laundry
- Laundry Room
- Dryer
- Washer
Schools
- Sawgrass Bay Elementary School
- Windy Hill Middle School
- East Ridge High School
Utilities
- Central Heating and Cooling System
- Thermostat
- Cable TV Available
Listing and Financial Details
- Residential Lease
- Security Deposit $2,100
- Property Available on 10/3/25
- The owner pays for management, trash collection
- 12-Month Minimum Lease Term
- $50 Application Fee
- Assessor Parcel Number 34-24-26-0010-000-10000
Community Details
Overview
- Property has a Home Owners Association
- Home River Group Association
- Cagan Crossing West Subdivision
Amenities
- Clubhouse
Recreation
- Community Pool
Pet Policy
- Pets Allowed
- Pets up to 22 lbs
- Pet Deposit $250
- 1 Pet Allowed
Map
Source: Stellar MLS
MLS Number: O6349163
APN: 34-24-26-0010-000-10000
- 16329 Bird of Paradise Ave
- 16325 Bird of Paradise Ave
- 16321 Bird of Paradise Ave
- 16345 Bird of Paradise Ave
- 16342 Bird of Paradise Ave
- 16346 Bird of Paradise Ave
- 16353 Bird of Paradise Ave
- 16338 Bird of Paradise Ave
- 16350 Bird of Paradise Ave
- 16354 Bird of Paradise Ave
- 16462 Bird of Paradise Ave
- 16366 Bird of Paradise Ave
- 16394 Bird of Paradise Ave
- 16294 Bird of Paradise Ave
- 16374 Bird of Paradise Ave
- 16155 Coastal Cove Ln
- 16410 Bird of Paradise Ave
- 16430 Bird of Paradise Ave
- 16193 Palm Frond Ave
- 16184 Palm Frond Ave
- 16357 Bird of Paradise Ave
- 16386 Bird of Paradise Ave
- 16414 Bird of Paradise Ave
- 16430 Bird of Paradise Ave
- 16447 Bird of Paradise Ave
- 16200 St Martin St Unit ID1337719P
- 16220 St Martin St Unit ID1280850P
- 16215 Trinidad Way Unit ID1280918P
- 16412 Happy Eagle Dr
- 16520 Windsor Cay Blvd
- 16061 Blue Wave Way Unit ID1280863P
- 1260 Blue Paradise Way Unit ID1280983P
- 1263 Blue Paradise Way Unit ID1280940P
- 16388 St Kitts Cir Unit ID1280889P
- 16372 St Kitts Cir Unit ID1280855P
- 16368 St Kitts Cir Unit ID1280935P
- 16000 Cape Coral Lp Unit ID1280978P
- 15996 Cape Coral Lp Unit ID1325683P
- 1278 Shoreside St Unit ID1280927P
- 16468 Happy Eagle Dr
