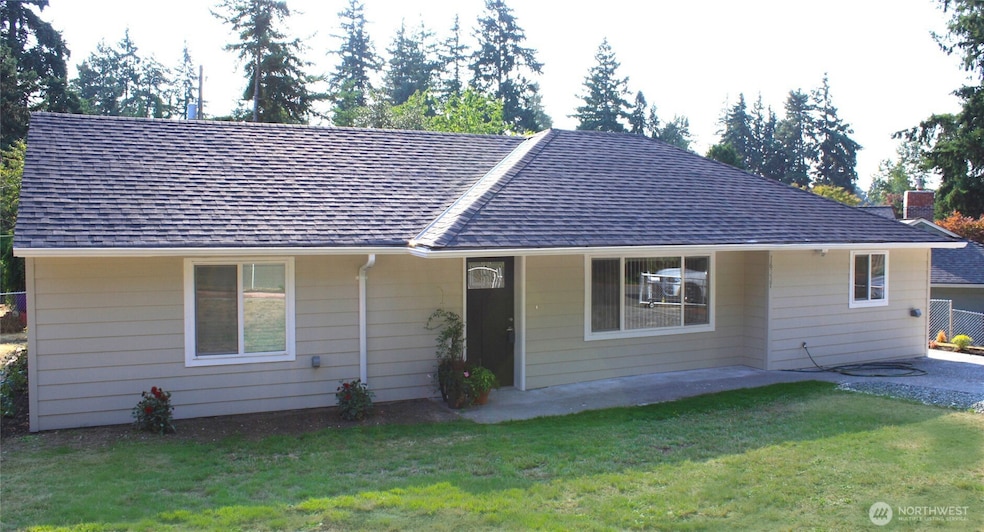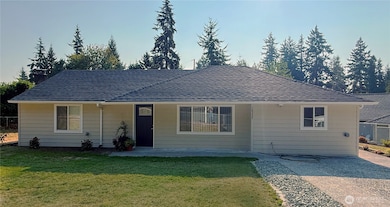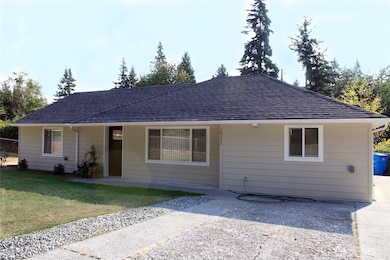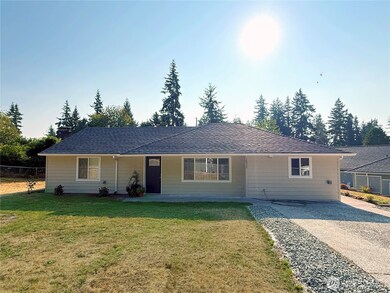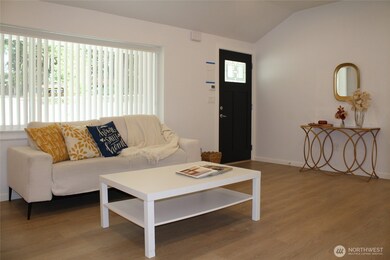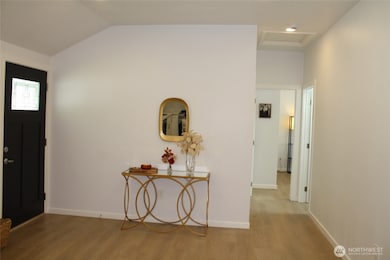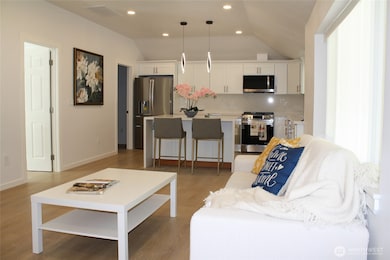16337 Interlake Ave N Shoreline, WA 98133
Meridian Park NeighborhoodEstimated payment $5,020/month
Highlights
- Property is near public transit
- No HOA
- Skylights
- Parkwood Elementary School Rated A
- Electric Vehicle Charging Station
- 3-minute walk to Darnell Park
About This Home
This home is an ideal blend of comfortable living, convenience, and practical amenities. The house has undergone a comprehensive, top-to-bottom renovation meeting all current building codes. Move-in ready. Ceiling was rebuilt with high ceilings. New skylights installed. Entirely replaced interior walls. All flooring was rebuilt. Completely new throughout. Electrical system is all fully rewired, including new light fixtures. Plumbing system had all pipes replaced. EV (Electric Vehicle) Automatic Car Charge is included. This complete reconstruction has resulted in a modern code-compliant, and well-equipped home. Shoreline schools. Close to shopping and easy access Link light rail station.
Source: Northwest Multiple Listing Service (NWMLS)
MLS#: 2428227
Home Details
Home Type
- Single Family
Est. Annual Taxes
- $6,477
Year Built
- Built in 1949
Lot Details
- 6,611 Sq Ft Lot
- North Facing Home
- Dog Run
- Property is Fully Fenced
- Level Lot
- Garden
Parking
- Driveway
Home Design
- Poured Concrete
- Composition Roof
- Wood Siding
Interior Spaces
- 1,204 Sq Ft Home
- 1-Story Property
- Skylights
- Electric Fireplace
- Laminate Flooring
- Storm Windows
- Finished Basement
Kitchen
- Microwave
- Dishwasher
- Trash Compactor
- Disposal
Bedrooms and Bathrooms
- 3 Main Level Bedrooms
- Bathroom on Main Level
- 2 Full Bathrooms
Laundry
- Dryer
- Washer
Location
- Property is near public transit
- Property is near a bus stop
Schools
- Meridian Park Elementary School
- Albert Einstein Mid Middle School
- Shorewood High School
Additional Features
- Accessible Utilities
- Heat Pump System
Community Details
- No Home Owners Association
- Shoreline Subdivision
- Electric Vehicle Charging Station
Listing and Financial Details
- Down Payment Assistance Available
- Visit Down Payment Resource Website
- Legal Lot and Block 12 / 2
- Assessor Parcel Number 0414100285
Map
Home Values in the Area
Average Home Value in this Area
Tax History
| Year | Tax Paid | Tax Assessment Tax Assessment Total Assessment is a certain percentage of the fair market value that is determined by local assessors to be the total taxable value of land and additions on the property. | Land | Improvement |
|---|---|---|---|---|
| 2024 | $6,477 | $579,000 | $342,000 | $237,000 |
| 2023 | $6,089 | $504,000 | $309,000 | $195,000 |
| 2022 | $5,688 | $586,000 | $344,000 | $242,000 |
| 2021 | $5,094 | $483,000 | $290,000 | $193,000 |
| 2020 | $5,047 | $390,000 | $237,000 | $153,000 |
| 2018 | $4,389 | $364,000 | $222,000 | $142,000 |
| 2017 | $3,623 | $344,000 | $206,000 | $138,000 |
| 2016 | $3,427 | $295,000 | $177,000 | $118,000 |
| 2015 | $3,228 | $268,000 | $160,000 | $108,000 |
| 2014 | -- | $238,000 | $135,000 | $103,000 |
| 2013 | -- | $207,000 | $116,000 | $91,000 |
Property History
| Date | Event | Price | List to Sale | Price per Sq Ft | Prior Sale |
|---|---|---|---|---|---|
| 09/09/2025 09/09/25 | For Sale | $850,000 | +70.0% | $706 / Sq Ft | |
| 12/30/2024 12/30/24 | Sold | $500,000 | -7.4% | $595 / Sq Ft | View Prior Sale |
| 10/31/2024 10/31/24 | Pending | -- | -- | -- | |
| 10/26/2024 10/26/24 | Price Changed | $540,000 | -6.6% | $643 / Sq Ft | |
| 10/26/2024 10/26/24 | For Sale | $578,000 | 0.0% | $688 / Sq Ft | |
| 10/22/2024 10/22/24 | Pending | -- | -- | -- | |
| 10/19/2024 10/19/24 | Price Changed | $578,000 | -3.7% | $688 / Sq Ft | |
| 08/12/2024 08/12/24 | Price Changed | $599,900 | -3.2% | $714 / Sq Ft | |
| 08/02/2024 08/02/24 | Price Changed | $619,900 | -2.4% | $738 / Sq Ft | |
| 07/21/2024 07/21/24 | Price Changed | $635,000 | -0.8% | $756 / Sq Ft | |
| 07/10/2024 07/10/24 | For Sale | $639,900 | -- | $762 / Sq Ft |
Purchase History
| Date | Type | Sale Price | Title Company |
|---|---|---|---|
| Warranty Deed | $500,000 | Cw Title | |
| Warranty Deed | $181,500 | Chicago Title |
Mortgage History
| Date | Status | Loan Amount | Loan Type |
|---|---|---|---|
| Open | $375,000 | New Conventional | |
| Previous Owner | $145,200 | No Value Available | |
| Closed | $36,300 | No Value Available |
Source: Northwest Multiple Listing Service (NWMLS)
MLS Number: 2428227
APN: 041410-0285
- 16167 Midvale Ave N
- 1434 NE 166th Ct
- 16344 Linden Ave N
- 16515 Linden Ave N
- 700 N 160th St Unit A314
- 2124 N 167th St
- 16720 N Park Ave N
- 16110 Evanston Ave N
- 15326 Ashworth Place N
- 561 N 166th St
- 17417 Ashworth Ave N Unit 303
- 17417 Ashworth Ave N Unit 201
- 17417 Ashworth Ave N Unit 203
- 120 NE 166th St
- 16044 Greenwood Ave N
- 16555 Carlyle Hall Rd N
- 15020 Densmore Ave N
- 15245 Fremont Ave N
- 15010 Ashworth Ave N
- 15248 Dayton Ave N
- 17020 Aurora Ave N
- 1210 N 152nd St
- 1207 N 152nd St Unit C
- 1207 N 152nd St Unit B
- 15135 Stone Ln N
- 17888 Linden Ave N
- 15541 Palatine Ave N
- 14547 Ashworth Ave N
- 18004 Midvale Ave N
- 14555 Whitman Ave N
- 18110 Midvale Ave N
- 2300 N 147th St
- 1719 N 185th St
- 108 NE 145th St
- 14200 Linden Ave N
- 132 NE 145th St
- 321 NW 176th Place
- 14002 Linden Ave N
- 18815 Aurora Ave N
- 14307 Greenwood Ave N
