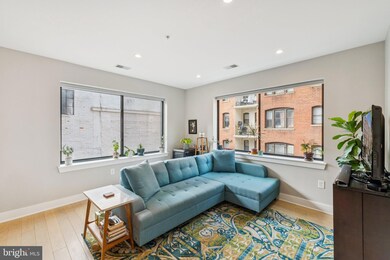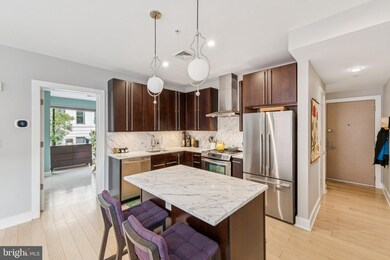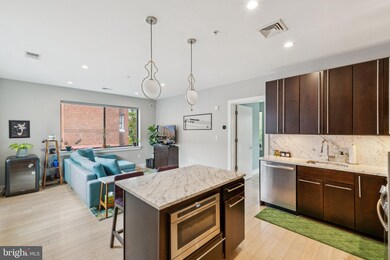1634 14th St NW Unit 201 Washington, DC 20009
Logan Circle NeighborhoodEstimated payment $4,975/month
Highlights
- Contemporary Architecture
- 1 Car Direct Access Garage
- Forced Air Heating and Cooling System
- Garrison Elementary School Rated 9+
- 1 Assigned Subterranean Space
About This Home
Welcome to this stunning contemporary condo, perfectly nestled in the heart of Logan! Built in 2013, this 2-bedroom, 2-bathroom corner unit embodies modern elegance with its sleek lines, abundant natural light, and open entertaining spaces. Upon entering, you'll be captivated by the expansive kitchen and living area with walls of windows that flood the space with light. The kitchen is a chef's dream, featuring a Peninsula Island complete with storage and seating, marble countertops and backsplash, and high-end Jenn Air stainless steel appliances. The space is complete with a Fisher & Paykel refrigerator, gas range, built-in microwave, and dishwasher, all complemented by beautiful hardwood floors throughout. The primary suite is a private retreat, boasting a renovated bathroom, a walk-in closet, and floor-to-ceiling windows that offer views. of trees and 14th Street. The second bedroom includes a custom Murphy bed and ample closet space, with convenient access to another fully renovated bathroom. The thoughtful layout places the bedrooms on opposite ends of the condo for ultimate privacy. Additional features include in-unit laundry, a new HVAC and the convenience of underground garage PARKING. This pet-friendly building is well managed and located just steps away from everything you need on 14th Street. Experience urban living at its finest in this exceptional Logan condo.
Property Details
Home Type
- Condominium
Est. Annual Taxes
- $5,134
Year Built
- Built in 2013
HOA Fees
- $902 Monthly HOA Fees
Parking
- 1 Assigned Subterranean Space
Home Design
- Contemporary Architecture
- Entry on the 2nd floor
- Brick Exterior Construction
Interior Spaces
- 870 Sq Ft Home
- Property has 1 Level
- Washer and Dryer Hookup
Bedrooms and Bathrooms
- 2 Main Level Bedrooms
- 2 Full Bathrooms
Accessible Home Design
- Accessible Elevator Installed
Utilities
- Forced Air Heating and Cooling System
- Electric Water Heater
- Public Septic
Listing and Financial Details
- Tax Lot 2119
- Assessor Parcel Number 0208//2119
Community Details
Overview
- Association fees include common area maintenance, exterior building maintenance, insurance, management, parking fee, reserve funds, sewer, snow removal, trash
- Mid-Rise Condominium
- The Aston Condos
- Old City 2 Community
- Logan/U Street Subdivision
Pet Policy
- Pets Allowed
Map
Home Values in the Area
Average Home Value in this Area
Tax History
| Year | Tax Paid | Tax Assessment Tax Assessment Total Assessment is a certain percentage of the fair market value that is determined by local assessors to be the total taxable value of land and additions on the property. | Land | Improvement |
|---|---|---|---|---|
| 2025 | $5,134 | $709,460 | $212,840 | $496,620 |
| 2024 | $5,412 | $738,890 | $221,670 | $517,220 |
| 2023 | $5,370 | $730,420 | $219,130 | $511,290 |
| 2022 | $5,189 | $702,900 | $210,870 | $492,030 |
| 2021 | $5,162 | $696,960 | $209,090 | $487,870 |
| 2020 | $5,142 | $680,690 | $204,210 | $476,480 |
| 2019 | $5,690 | $669,460 | $200,840 | $468,620 |
| 2018 | $5,404 | $635,740 | $0 | $0 |
| 2017 | $5,319 | $625,820 | $0 | $0 |
| 2016 | $4,452 | $595,490 | $0 | $0 |
| 2015 | $4,273 | $574,100 | $0 | $0 |
| 2014 | $4,185 | $562,500 | $0 | $0 |
Property History
| Date | Event | Price | List to Sale | Price per Sq Ft | Prior Sale |
|---|---|---|---|---|---|
| 10/30/2025 10/30/25 | For Sale | $695,000 | -4.8% | $799 / Sq Ft | |
| 07/08/2019 07/08/19 | Sold | $729,900 | 0.0% | $839 / Sq Ft | View Prior Sale |
| 06/11/2019 06/11/19 | Pending | -- | -- | -- | |
| 06/06/2019 06/06/19 | For Sale | $729,900 | +18.7% | $839 / Sq Ft | |
| 02/25/2013 02/25/13 | Sold | $614,900 | +7.0% | $645 / Sq Ft | View Prior Sale |
| 01/22/2013 01/22/13 | Pending | -- | -- | -- | |
| 01/14/2013 01/14/13 | Price Changed | $574,900 | -4.2% | $603 / Sq Ft | |
| 10/12/2012 10/12/12 | For Sale | $599,900 | -- | $629 / Sq Ft |
Purchase History
| Date | Type | Sale Price | Title Company |
|---|---|---|---|
| Special Warranty Deed | $729,900 | Kvs Title Llc |
Mortgage History
| Date | Status | Loan Amount | Loan Type |
|---|---|---|---|
| Open | $485,000 | New Conventional |
Source: Bright MLS
MLS Number: DCDC2229858
APN: 0208-2119
- 1406 Corcoran St NW Unit C
- 1634 14th St NW Unit 604
- 1420 Q St NW
- 1332 Corcoran St NW Unit 6
- 1401 R St NW Unit 206
- 1401 Church St NW Unit 214
- 1401 Church St NW Unit 523
- 1401 Church St NW Unit 427
- 1401 Church St NW Unit 518
- 1419 R St NW Unit 33
- 1440 Church St NW Unit 605
- 1625 15th St NW Unit 1
- 1741 Johnson Ave NW Unit 301
- 1310 Q St NW Unit 4
- 1604 13th St NW
- 1519 Kingman Place NW
- 1309 R St NW Unit 1
- 1715 15th St NW Unit 5
- 1715 15th St NW Unit 44
- 1502 13th St NW Unit 1
- 1350 R St NW Unit ONE BEDROOM - SM
- 1350 R St NW Unit 1 BR 1 BA
- 1350 R St NW
- 1716 14th St NW Unit 45
- 1436 R St NW
- 1716 14th St NW
- 1715 15th St NW Unit 11
- 1352 S St NW
- 1401 Church St NW Unit 427
- 1401 Church St NW Unit 306
- 1521 Corcoran St NW Unit ID1011197P
- 1450 Church St NW Unit 203
- 1415 Swann St NW Unit 1413R
- 1425 P St NW Unit FL4-ID210
- 1425 P St NW Unit FL2-ID155
- 1425 P St NW Unit FL5-ID107
- 1445 P St NW Unit FL2-ID227
- 1445 P St NW Unit FL4-ID228
- 1445 P St NW
- 1701 16th St NW Unit 204







