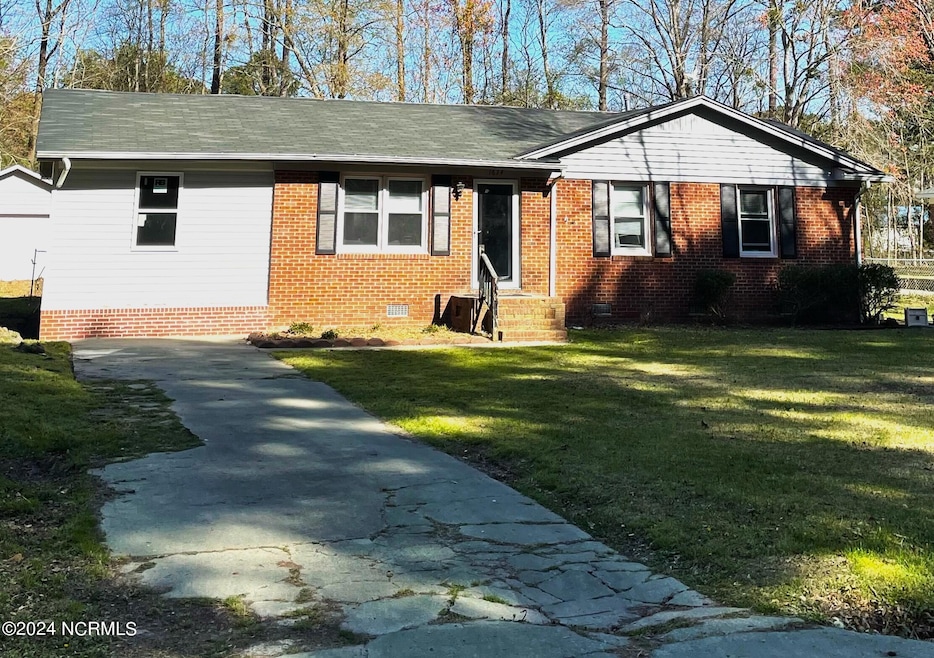1634 Bunch Ln Greenville, NC 27834
3
Beds
2
Baths
1,067
Sq Ft
0.47
Acres
Highlights
- No HOA
- 1 Car Detached Garage
- Living Room
- Fenced Yard
- Patio
- Attic Fan
About This Home
3 bed 2 bath, a little under 1/2 an acre. Close to the hospital.Rental Requirements - 2 step process, screening then credit and background check. Must make 2.5 x rent and have positive/verifiable rental references.
Home Details
Home Type
- Single Family
Est. Annual Taxes
- $1,394
Year Built
- Built in 1975
Lot Details
- 0.47 Acre Lot
- Fenced Yard
- Property is Fully Fenced
- Chain Link Fence
Home Design
- Brick Exterior Construction
Interior Spaces
- 1,067 Sq Ft Home
- 1-Story Property
- Ceiling Fan
- Living Room
- Attic Fan
- Storm Doors
- Dishwasher
- Washer and Dryer Hookup
Bedrooms and Bathrooms
- 3 Bedrooms
- 2 Full Bathrooms
Parking
- 1 Car Detached Garage
- Driveway
Schools
- Falkland Elementary School
- Farmville Middle School
- Farmville Central High School
Additional Features
- Energy-Efficient Doors
- Patio
- Forced Air Heating System
Listing and Financial Details
- Tenant pays for cooling, water, trash collection, lawn maint, heating, electricity, deposit
- Tax Lot A 4
Community Details
Overview
- No Home Owners Association
- Pineridge Subdivision
Pet Policy
- Breed Restrictions
Map
Source: Hive MLS
MLS Number: 100526422
APN: 027435
Nearby Homes
- 1642 Bunch Ln
- 1587 Rosemond Dr
- 1548 Cambridge Dr
- 1765 Garner Rd
- 1516 Candlewick Dr
- 2044 Mozingo Rd
- 1429 Forest Acres Dr
- 1458 Forest Acres Dr
- 1409 Dorset Dr Unit A
- 2560 Autumn Ridge Ln
- 2558 Autumn Ridge Ln
- 1809 Gretna Dr
- 3453 Westgate Dr
- 3302 Midland Ct Unit A
- 1105 Grovemont Dr Unit C4
- 1107 Grovemont Dr Unit D9
- 2310 Sweet Bay Dr Unit B
- 2400 Great Laurel Ct
- 2513 Cobb Dail Rd
- 2360 Great Laurel Ct
- 1531 Rosemond Dr
- 1402 Diamond Ln
- 2863 Frog Level Rd
- 1287 Park Dr W Unit 2
- 1220 Westpointe Dr Unit A
- 1397 Westpointe Dr Unit 6
- 4400 Laurel Ridge Dr
- 1247 Westpointe Dr
- 4229 Laurel Ridge Dr Unit B
- 1255 Westpointe Dr
- 1321 Westpointe Dr
- 1005 Allen Ridge Dr
- 1213 Fowler Dr
- 2204 Sweet Bay Dr Unit A
- 2792 Stantonsburg Rd
- 4009 Hidden Laurel Ct
- 4129 Laurel Ridge Dr Unit H
- 2152 Flagstone Ct Unit 7
- 3001 MacGregor Downs Rd Unit 102
- 3509 Holman Way Unit B





