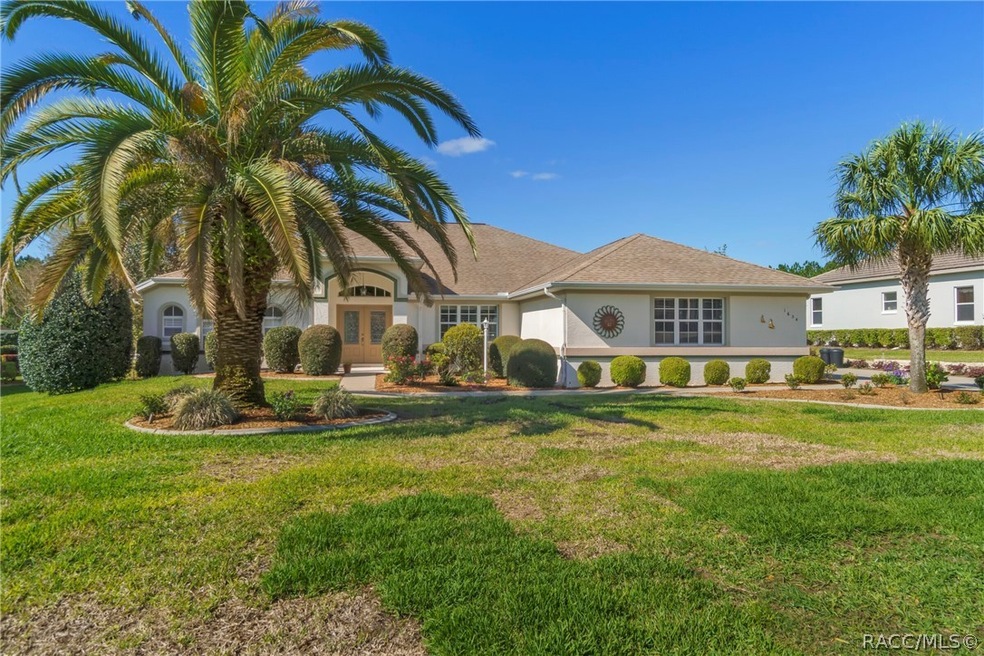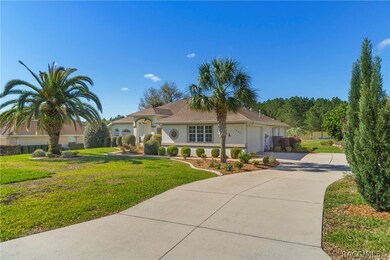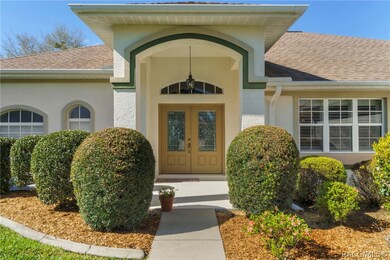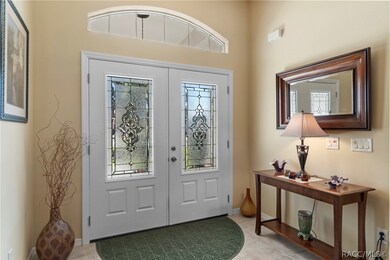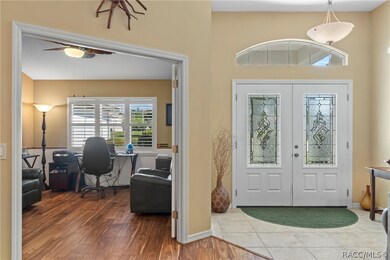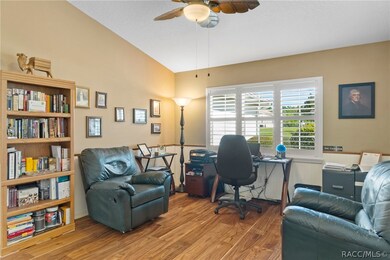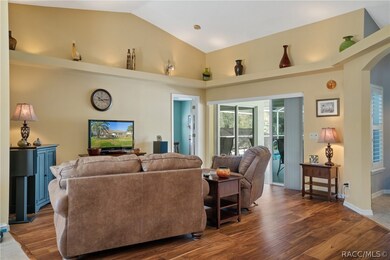
1634 E Gate Dancer Cir Inverness, FL 34453
Highlights
- In Ground Pool
- Gated Community
- Open Floorplan
- Primary Bedroom Suite
- Updated Kitchen
- Contemporary Architecture
About This Home
As of April 2021Impressive & pristine 2004 3/2/2 home with 2149 living area nestled on a 1/2 acre parcel in beautiful Belmont Hills. This well designed Barrington model is absolutely perfect for any lifestyle. Interior features formal living & dining room, open & split floorplan, family room, gorgeous gourmet kitchen with large island, pantry, beautiful black stainless steel appliances, granite counters, wood cabinets and nook. Additional features include plantation shutters throughout, acacia wood floors, vaulted ceilings, triple pocket sliders, interior laundry and more! Exterior boasts a covered lanai, caged inground pool, side entry garage, gorgeous lighted landscaping and updated AC (2019). Home is topped with a 1 Year Home Warranty and truly a must see. Enjoy amenities from both Belmont & Citrus Hills including golf, tennis, restaurants & tiki bar, fitness/spa facilities, pool and more! Take a peek at the 3D Tour and call to book your private showing and start enjoying the Florida Lifestyle you have always wanted!
Last Agent to Sell the Property
Keller Williams Realty - Elite Partners II License #696338 Listed on: 03/11/2021

Home Details
Home Type
- Single Family
Est. Annual Taxes
- $2,601
Year Built
- Built in 2004
Lot Details
- 0.51 Acre Lot
- North Facing Home
- Rectangular Lot
- Sprinkler System
- Landscaped with Trees
- Property is zoned PDR
HOA Fees
- $131 Monthly HOA Fees
Parking
- 2 Car Attached Garage
- Driveway
Home Design
- Contemporary Architecture
- Block Foundation
- Shingle Roof
- Asphalt Roof
- Stucco
Interior Spaces
- 2,149 Sq Ft Home
- Open Floorplan
- Tray Ceiling
- Vaulted Ceiling
- Blinds
- Double Door Entry
- Sliding Doors
- Fire and Smoke Detector
Kitchen
- Updated Kitchen
- Electric Oven
- Electric Range
- Built-In Microwave
- Dishwasher
- Solid Surface Countertops
- Solid Wood Cabinet
Flooring
- Wood
- Ceramic Tile
Bedrooms and Bathrooms
- 3 Bedrooms
- Primary Bedroom Suite
- Split Bedroom Floorplan
- Walk-In Closet
- 2 Full Bathrooms
- Dual Sinks
- Bathtub with Shower
- Garden Bath
- Separate Shower
Laundry
- Laundry in unit
- Dryer
- Washer
- Laundry Tub
Pool
- In Ground Pool
Schools
- Hernando Elementary School
- Inverness Middle School
- Citrus High School
Utilities
- Central Heating and Cooling System
- Underground Utilities
- Water Heater
- Septic Tank
- High Speed Internet
Listing and Financial Details
- Home warranty included in the sale of the property
Community Details
Overview
- Association fees include cable TV, high speed internet, legal/accounting, pool(s), road maintenance, security
- Belmont Hills Association, Phone Number (352) 746-3994
- Citrus Hills Belmont Hills Subdivision
Recreation
- Community Pool
Security
- Gated Community
Ownership History
Purchase Details
Home Financials for this Owner
Home Financials are based on the most recent Mortgage that was taken out on this home.Purchase Details
Home Financials for this Owner
Home Financials are based on the most recent Mortgage that was taken out on this home.Purchase Details
Purchase Details
Similar Homes in Inverness, FL
Home Values in the Area
Average Home Value in this Area
Purchase History
| Date | Type | Sale Price | Title Company |
|---|---|---|---|
| Warranty Deed | $343,500 | First International Ttl Inc | |
| Warranty Deed | $269,000 | Express Title Services | |
| Warranty Deed | $48,900 | Manatee Title Company Inc |
Mortgage History
| Date | Status | Loan Amount | Loan Type |
|---|---|---|---|
| Open | $200,000 | New Conventional | |
| Previous Owner | $185,000 | Credit Line Revolving | |
| Previous Owner | $184,090 | Unknown |
Property History
| Date | Event | Price | Change | Sq Ft Price |
|---|---|---|---|---|
| 04/28/2021 04/28/21 | Sold | $343,500 | -1.8% | $160 / Sq Ft |
| 03/29/2021 03/29/21 | Pending | -- | -- | -- |
| 03/11/2021 03/11/21 | For Sale | $349,700 | +30.0% | $163 / Sq Ft |
| 10/10/2018 10/10/18 | Sold | $269,000 | -2.1% | $125 / Sq Ft |
| 09/10/2018 09/10/18 | Pending | -- | -- | -- |
| 07/30/2018 07/30/18 | For Sale | $274,900 | -- | $128 / Sq Ft |
Tax History Compared to Growth
Tax History
| Year | Tax Paid | Tax Assessment Tax Assessment Total Assessment is a certain percentage of the fair market value that is determined by local assessors to be the total taxable value of land and additions on the property. | Land | Improvement |
|---|---|---|---|---|
| 2024 | $5,060 | $330,040 | $22,000 | $308,040 |
| 2023 | $5,060 | $340,255 | $17,600 | $322,655 |
| 2022 | $4,363 | $293,039 | $14,000 | $279,039 |
| 2021 | $2,629 | $214,599 | $0 | $0 |
| 2020 | $2,601 | $227,530 | $12,650 | $214,880 |
| 2019 | $2,570 | $206,878 | $12,650 | $194,228 |
| 2018 | $1,862 | $190,220 | $10,540 | $179,680 |
| 2017 | $1,855 | $154,488 | $10,540 | $143,948 |
| 2016 | $1,877 | $151,310 | $10,540 | $140,770 |
| 2015 | $1,903 | $150,258 | $10,550 | $139,708 |
| 2014 | $1,974 | $150,859 | $11,056 | $139,803 |
Agents Affiliated with this Home
-

Seller's Agent in 2021
Tomika Spires-Hanssen
Keller Williams Realty - Elite Partners II
(352) 586-6598
558 Total Sales
-

Seller Co-Listing Agent in 2021
Kimberly Mkhwane
Keller Williams Realty - Elite Partners II
(352) 212-5752
532 Total Sales
-
J
Buyer's Agent in 2021
Jacqueline Beech
ERA American Suncoast Realty
(216) 956-2205
40 Total Sales
-

Seller's Agent in 2018
Louis Miele
RE/MAX
(352) 697-1685
160 Total Sales
-

Buyer's Agent in 2018
Larry Eudaly
Tropic Shores Realty
(352) 201-5081
255 Total Sales
Map
Source: REALTORS® Association of Citrus County
MLS Number: 799436
APN: 19E-19S-04-0010-000E0-0310
- 1670 E Gate Dancer Cir
- 1845 E Gate Dancer Cir
- 152 S Secretariat Point
- 1942 E Old Colony Ln
- 1493 E Seattle Slew Cir
- 1127 E Whirl Away Cir
- 38 S Needles Point
- 1153 E Whirl Away Cir
- 2061 E Colony Ln
- 2037 E Colony Ln
- 1215 E Whirl Away Cir
- 1274 E Whirl Away Cir
- 587 N Riva Ridge Path
- 2070 E Patchwork Ln
- 131 S Tighe Dr
- 2171 E Four Seasons Ln
- 2213 E Fox Crossing Ln
- 2193 E Gulf To Lake Hwy
- 2251 E Four Seasons Ln
- 2251 E Four Seasons Ln Unit 4
