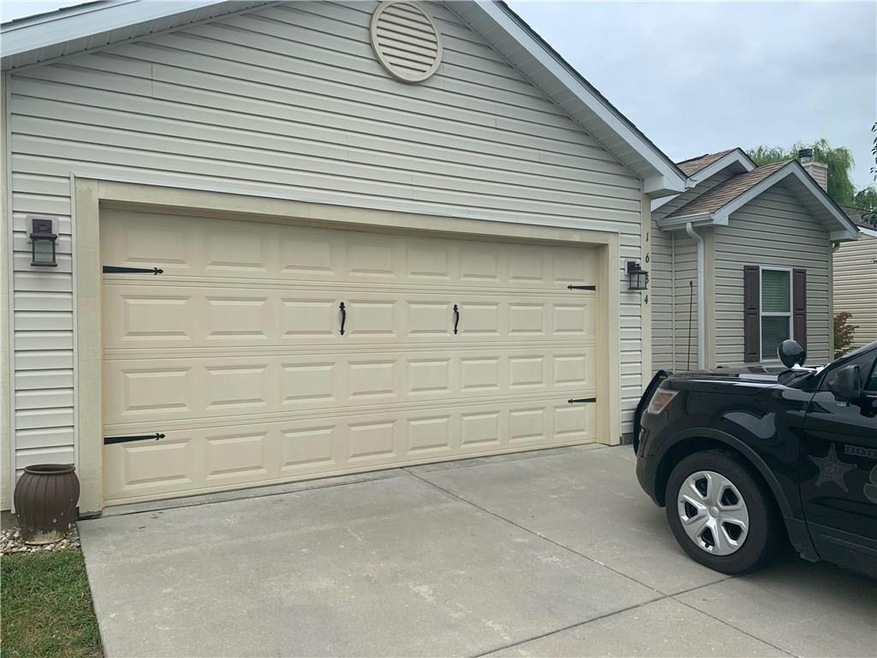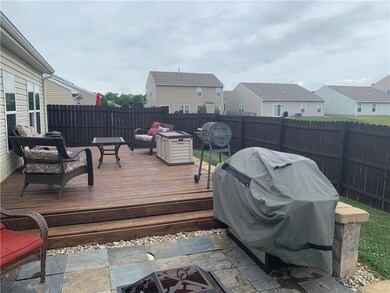
1634 Jaques Dr Lebanon, IN 46052
Highlights
- Ranch Style House
- Eat-In Kitchen
- Combination Kitchen and Dining Room
- 2 Car Attached Garage
- Forced Air Heating and Cooling System
About This Home
As of October 2020Perfect home for a new home owner or a couple looking to downsize. This ranch home is very cute, with an open concept but still very cozy. There's a pond behind house with a fountain. Perfect for sitting on back deck and relaxing!
Last Agent to Sell the Property
Berkshire Hathaway Home License #RB16000077 Listed on: 09/01/2020

Last Buyer's Agent
Berkshire Hathaway Home License #RB16000077 Listed on: 09/01/2020

Home Details
Home Type
- Single Family
Est. Annual Taxes
- $1,160
Year Built
- Built in 2007
Parking
- 2 Car Attached Garage
Home Design
- Ranch Style House
- Slab Foundation
- Vinyl Siding
Interior Spaces
- 1,262 Sq Ft Home
- Combination Kitchen and Dining Room
- Fire and Smoke Detector
- Eat-In Kitchen
Bedrooms and Bathrooms
- 3 Bedrooms
- 2 Full Bathrooms
Additional Features
- 6,534 Sq Ft Lot
- Forced Air Heating and Cooling System
Community Details
- Clear Vista Subdivision
- Property managed by Clear Vista Homeowners Association
Listing and Financial Details
- Assessor Parcel Number 061026000005029002
Ownership History
Purchase Details
Home Financials for this Owner
Home Financials are based on the most recent Mortgage that was taken out on this home.Purchase Details
Home Financials for this Owner
Home Financials are based on the most recent Mortgage that was taken out on this home.Purchase Details
Purchase Details
Home Financials for this Owner
Home Financials are based on the most recent Mortgage that was taken out on this home.Similar Homes in Lebanon, IN
Home Values in the Area
Average Home Value in this Area
Purchase History
| Date | Type | Sale Price | Title Company |
|---|---|---|---|
| Warranty Deed | -- | Meridian Title | |
| Warranty Deed | -- | -- | |
| Interfamily Deed Transfer | -- | -- | |
| Warranty Deed | -- | -- |
Mortgage History
| Date | Status | Loan Amount | Loan Type |
|---|---|---|---|
| Open | $162,011 | FHA | |
| Closed | $9,900 | New Conventional | |
| Previous Owner | $113,964 | FHA | |
| Previous Owner | $103,500 | New Conventional |
Property History
| Date | Event | Price | Change | Sq Ft Price |
|---|---|---|---|---|
| 10/09/2020 10/09/20 | Sold | $165,000 | -2.9% | $131 / Sq Ft |
| 09/02/2020 09/02/20 | Pending | -- | -- | -- |
| 09/01/2020 09/01/20 | For Sale | $170,000 | +37.1% | $135 / Sq Ft |
| 09/16/2016 09/16/16 | Sold | $124,000 | 0.0% | $98 / Sq Ft |
| 08/09/2016 08/09/16 | Off Market | $124,000 | -- | -- |
| 08/03/2016 08/03/16 | Price Changed | $126,000 | -0.8% | $100 / Sq Ft |
| 07/19/2016 07/19/16 | Price Changed | $127,000 | -2.2% | $101 / Sq Ft |
| 07/13/2016 07/13/16 | For Sale | $129,900 | +4.8% | $103 / Sq Ft |
| 07/11/2016 07/11/16 | Off Market | $124,000 | -- | -- |
| 07/08/2016 07/08/16 | For Sale | $129,900 | +4.8% | $103 / Sq Ft |
| 07/01/2016 07/01/16 | Off Market | $124,000 | -- | -- |
| 06/06/2016 06/06/16 | For Sale | $129,900 | -- | $103 / Sq Ft |
Tax History Compared to Growth
Tax History
| Year | Tax Paid | Tax Assessment Tax Assessment Total Assessment is a certain percentage of the fair market value that is determined by local assessors to be the total taxable value of land and additions on the property. | Land | Improvement |
|---|---|---|---|---|
| 2024 | $1,901 | $196,200 | $23,000 | $173,200 |
| 2023 | $2,012 | $210,200 | $23,000 | $187,200 |
| 2022 | $1,805 | $185,000 | $23,000 | $162,000 |
| 2021 | $1,588 | $163,500 | $23,000 | $140,500 |
| 2020 | $1,329 | $140,200 | $23,000 | $117,200 |
| 2019 | $1,180 | $133,200 | $23,000 | $110,200 |
| 2018 | $1,091 | $121,200 | $23,000 | $98,200 |
| 2017 | $963 | $113,400 | $23,000 | $90,400 |
| 2016 | $942 | $113,500 | $23,000 | $90,500 |
| 2014 | $862 | $107,600 | $23,000 | $84,600 |
| 2013 | $806 | $105,800 | $25,000 | $80,800 |
Agents Affiliated with this Home
-

Seller's Agent in 2020
Amanda Shockley
Berkshire Hathaway Home
(765) 891-1717
22 in this area
51 Total Sales
-

Seller's Agent in 2016
Heather Schaller
eXp Realty, LLC
(317) 626-0726
93 in this area
211 Total Sales
-
L
Buyer's Agent in 2016
Lisa Batts
Batts Real Estate Group
Map
Source: MIBOR Broker Listing Cooperative®
MLS Number: MBR21736639
APN: 06-10-26-000-005.029-002
- 1711 Jaques Dr
- 1714 Jaques Dr
- 1624 Riley Rd
- 1336 Danielle Rd
- 1711 Lafayette Ave Unit 7
- 1711 Lafayette Ave Unit 5
- 1301 Brooke Dr
- 1424 Ashley Dr
- 1021 Harney Dr
- 1019 Syracuse Dr
- 1214 Lindsey Ln
- 1001 Maple Dr W
- 2127 Yosemite Dr
- 990 Sunchaser Rd
- 917 W Busby St
- 900 W Busby St
- 719 Henry St
- 610 Northfield Dr
- 704 Baronne St
- 704 Klotz St

