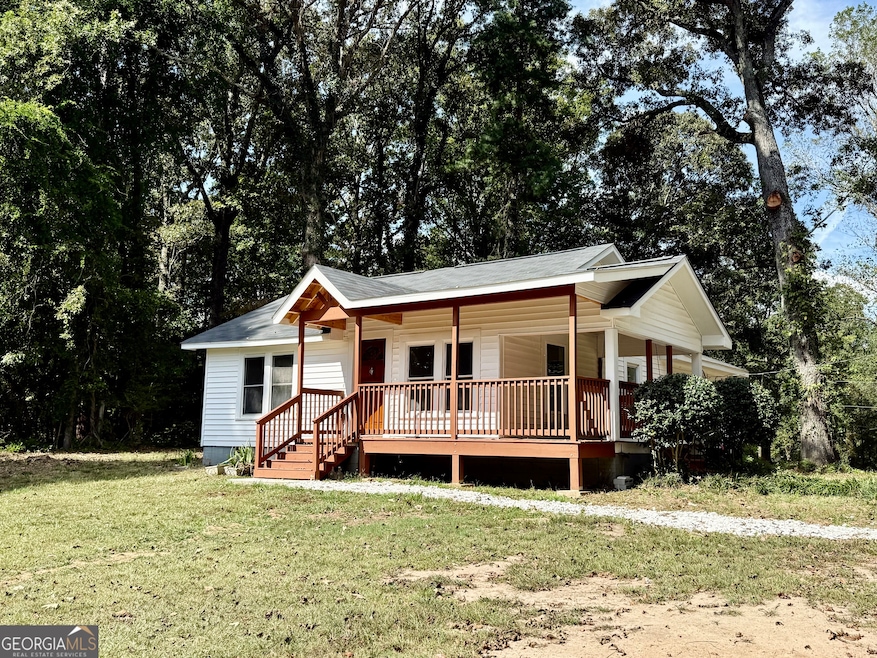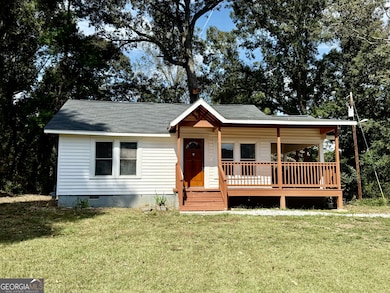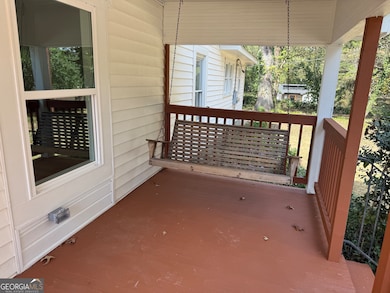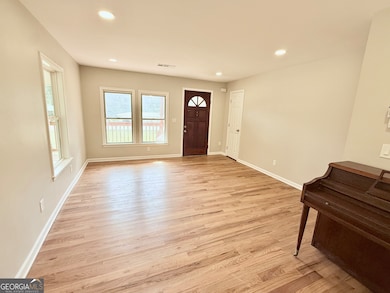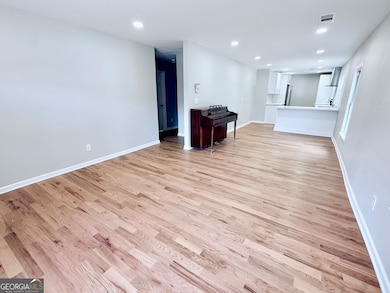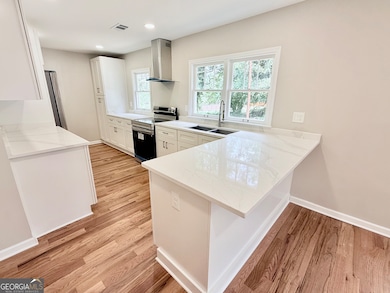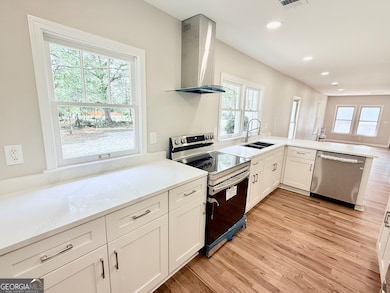1634 Lake Jodeco Rd Jonesboro, GA 30236
3
Beds
2
Baths
1,232
Sq Ft
2.1
Acres
Highlights
- 2.1 Acre Lot
- No HOA
- Family Room
- Ranch Style House
- Cooling Available
- Level Lot
About This Home
COMPLETELY REMODELED! New flooring, fresh paint, all new appliances, new cabinets, and more! This charming home offers an open floor plan with a family room, dining area, and spacious kitchen. The kitchen features granite countertops, stainless steel appliances, all new cabinets, and lots of countertop space. For the owner the master suite is complete with a new bath offering a large tiled shower. Outside you'll find a large lot, rocking chair front porch, and privacy. Don't miss this one!
Home Details
Home Type
- Single Family
Est. Annual Taxes
- $1,757
Year Built
- Built in 1950 | Remodeled
Lot Details
- 2.1 Acre Lot
- Level Lot
Parking
- Parking Pad
Home Design
- Ranch Style House
- Composition Roof
- Vinyl Siding
Interior Spaces
- 1,232 Sq Ft Home
- Family Room
- Laundry in Hall
Kitchen
- Oven or Range
- Dishwasher
Flooring
- Carpet
- Laminate
Bedrooms and Bathrooms
- 3 Main Level Bedrooms
- 2 Full Bathrooms
Schools
- Suder Elementary School
- Mundys Mill Middle School
- Jonesboro High School
Utilities
- Cooling Available
- Heating Available
- Septic Tank
Listing and Financial Details
- Security Deposit $1,750
- 12-Month Min and 24-Month Max Lease Term
- $75 Application Fee
Community Details
Overview
- No Home Owners Association
Pet Policy
- No Pets Allowed
Map
Source: Georgia MLS
MLS Number: 10644754
APN: 06-0002A-00C-001
Nearby Homes
- 1726 Sherry Ln
- 1738 Sherry Ln Unit 3
- 57 Teal Trail NE
- 111 Teal Trail
- 8698 Twin Oaks Dr
- 8832 Twin Oaks Dr Unit 2
- 1558 Thornwood Ct
- 8645 Embrey Dr
- 1457 Brownleaf Dr
- 8562 Jarrard Ct
- 1519 Red Briar Way
- 304 Mercer Dr
- 1485 Red Briar Way
- 242 Lake Jodeco Rd
- 9132 Endicott Place
- 9124 Ogala Ct
- 1433 Butler St
- 1931 Lake Jodeco Rd
- 116 Thornton Dr
- 1976 Emerald Dr
- 8672 Prather Dr
- 1577 Red Briar Way
- 8370 Douglass Trail
- 1707 Deer Crossing Way
- 123 Arnold Place
- 2270 Emerald Dr
- 147 Burnside St Unit 4
- 147 Burnside St Unit 1
- 8212 Lullwater Ct
- 109 North Ave
- 1519 Kon Tiki Ln
- 9579 Briar Creek Ln
- 109 Scarlett Dr
- 2498 Quentin Dr
- 1038 Wynnbrook Ln
- 8920 Woodlake Ct
- 8421 Stonewall Jackson Dr
- 7830 N Mcdonough St
- 9407 Rollinghills Dr
- 9538 Rollinghills Dr
