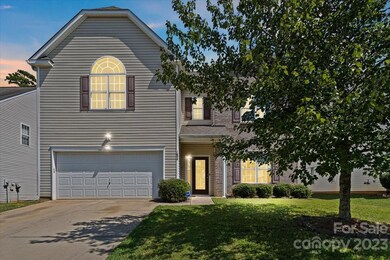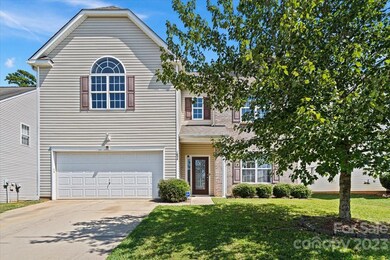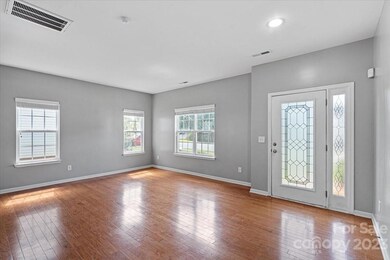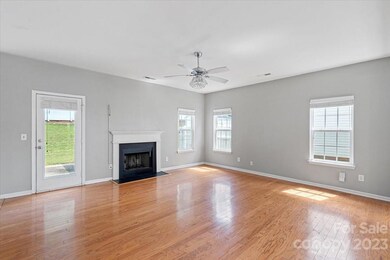
1634 Meadowlark Landing Dr Charlotte, NC 28216
Mountain Island NeighborhoodHighlights
- Fireplace in Primary Bedroom
- Shed
- Central Heating and Cooling System
- Attached Garage
- Tile Flooring
- Ceiling Fan
About This Home
As of October 2023Welcome to your dream home! This rare 6-bedroom gem boasts an open floorplan on the main level, perfect for entertaining guests or spending quality time with family. The home also features fresh paint, giving the space a cleaner feel. Upstairs, the carpet has been replaced , making the 5 bedrooms cozy and inviting. With 1 bedroom conveniently located on the main level, this home offers flexibility and functionality for any living arrangement. This home is a true oasis in a desirable location, offering close proximity to the highway and ample space for everyone to live, work, and play comfortably. Don't miss out on the opportunity to make this home your own!
Last Agent to Sell the Property
Costello Real Estate and Investments LLC License #306550 Listed on: 06/24/2023

Home Details
Home Type
- Single Family
Est. Annual Taxes
- $2,828
Year Built
- Built in 2007
HOA Fees
- $29 Monthly HOA Fees
Home Design
- Brick Exterior Construction
- Slab Foundation
- Vinyl Siding
Interior Spaces
- 2-Story Property
- Ceiling Fan
- Great Room with Fireplace
Kitchen
- Electric Oven
- Microwave
- Dishwasher
Flooring
- Laminate
- Tile
Bedrooms and Bathrooms
- Fireplace in Primary Bedroom
Parking
- Attached Garage
- Driveway
Schools
- Mountain Island Lake Academy Elementary And Middle School
- West Mecklenburg High School
Utilities
- Central Heating and Cooling System
- Heating System Uses Natural Gas
Additional Features
- Shed
- Property is zoned R3
Community Details
- Red Rock Management Association, Phone Number (888) 757-3376
- Lawing Pond Subdivision
- Mandatory home owners association
Listing and Financial Details
- Assessor Parcel Number 033-083-53
Ownership History
Purchase Details
Home Financials for this Owner
Home Financials are based on the most recent Mortgage that was taken out on this home.Purchase Details
Home Financials for this Owner
Home Financials are based on the most recent Mortgage that was taken out on this home.Purchase Details
Home Financials for this Owner
Home Financials are based on the most recent Mortgage that was taken out on this home.Purchase Details
Home Financials for this Owner
Home Financials are based on the most recent Mortgage that was taken out on this home.Similar Homes in Charlotte, NC
Home Values in the Area
Average Home Value in this Area
Purchase History
| Date | Type | Sale Price | Title Company |
|---|---|---|---|
| Warranty Deed | $418,500 | None Listed On Document | |
| Warranty Deed | $2,900,000 | Costello Title | |
| Warranty Deed | $269,000 | Barristers Title Svcs Of The | |
| Warranty Deed | $241,000 | None Available |
Mortgage History
| Date | Status | Loan Amount | Loan Type |
|---|---|---|---|
| Previous Owner | $290,000 | VA | |
| Previous Owner | $215,200 | New Conventional | |
| Previous Owner | $194,000 | New Conventional | |
| Previous Owner | $216,527 | Purchase Money Mortgage |
Property History
| Date | Event | Price | Change | Sq Ft Price |
|---|---|---|---|---|
| 10/06/2023 10/06/23 | Sold | $418,500 | -3.8% | $126 / Sq Ft |
| 09/06/2023 09/06/23 | For Sale | $435,000 | +3.9% | $131 / Sq Ft |
| 08/09/2023 08/09/23 | Off Market | $418,500 | -- | -- |
| 07/27/2023 07/27/23 | Price Changed | $415,000 | -3.5% | $125 / Sq Ft |
| 07/12/2023 07/12/23 | Price Changed | $430,000 | -1.1% | $129 / Sq Ft |
| 07/05/2023 07/05/23 | Price Changed | $435,000 | -2.2% | $131 / Sq Ft |
| 06/24/2023 06/24/23 | For Sale | $445,000 | +53.4% | $134 / Sq Ft |
| 07/17/2020 07/17/20 | Sold | $290,000 | 0.0% | $87 / Sq Ft |
| 06/11/2020 06/11/20 | Pending | -- | -- | -- |
| 06/01/2020 06/01/20 | Price Changed | $289,900 | -1.7% | $87 / Sq Ft |
| 05/22/2020 05/22/20 | For Sale | $295,000 | +9.7% | $89 / Sq Ft |
| 08/23/2018 08/23/18 | Sold | $269,000 | 0.0% | $82 / Sq Ft |
| 07/15/2018 07/15/18 | Pending | -- | -- | -- |
| 07/13/2018 07/13/18 | For Sale | $269,000 | -- | $82 / Sq Ft |
Tax History Compared to Growth
Tax History
| Year | Tax Paid | Tax Assessment Tax Assessment Total Assessment is a certain percentage of the fair market value that is determined by local assessors to be the total taxable value of land and additions on the property. | Land | Improvement |
|---|---|---|---|---|
| 2023 | $2,828 | $410,800 | $85,000 | $325,800 |
| 2022 | $2,388 | $262,000 | $40,000 | $222,000 |
| 2021 | $2,332 | $262,000 | $40,000 | $222,000 |
| 2020 | $2,319 | $262,000 | $40,000 | $222,000 |
| 2019 | $2,291 | $262,000 | $40,000 | $222,000 |
| 2018 | $1,911 | $168,500 | $27,200 | $141,300 |
| 2017 | $1,895 | $168,500 | $27,200 | $141,300 |
| 2016 | $1,869 | $168,500 | $27,200 | $141,300 |
| 2015 | $1,849 | $168,500 | $27,200 | $141,300 |
| 2014 | $1,817 | $168,500 | $27,200 | $141,300 |
Agents Affiliated with this Home
-
B
Seller's Agent in 2023
Brittany Kennedy
Costello Real Estate and Investments LLC
(704) 689-4943
3 in this area
19 Total Sales
-

Buyer's Agent in 2023
Frankie Gonzalez
Gonzalez Realty
(704) 650-6419
2 in this area
89 Total Sales
-
M
Seller's Agent in 2020
Meshia Pennix
Keller Williams Unlimited
(704) 996-8971
20 Total Sales
-

Buyer's Agent in 2020
Jerell Fields
Costello Real Estate and Investments LLC
(704) 649-7094
65 Total Sales
-
M
Seller's Agent in 2018
Marcy Prentiss
EXP Realty LLC Ballantyne
Map
Source: Canopy MLS (Canopy Realtor® Association)
MLS Number: 4043635
APN: 033-083-53
- 6808 Simpson Rd
- 1821 Swan Dr
- 3306 Ringtail Ln
- 3702 Wiegon Ln
- 6412 Bluegill Rd
- 3227 Deshler Morris Ln
- 6519 Pargo Rd
- 3114 Bamburgh Ct
- 9423 Weston Woods Ln
- 9507 Weston Woods Ln
- 1703 Southwind Dr
- 9427 Weston Woods Ln
- 1422 Sunset Rd
- 2608 Coretha Ct
- 2604 Coretha Ct
- 5209 McCallum Meadows Dr
- 2129 Primm Farms Dr Unit A
- 2342 Nadine Ln
- 5220 McCallum Meadows Dr
- 5224 McCallum Meadows Dr






