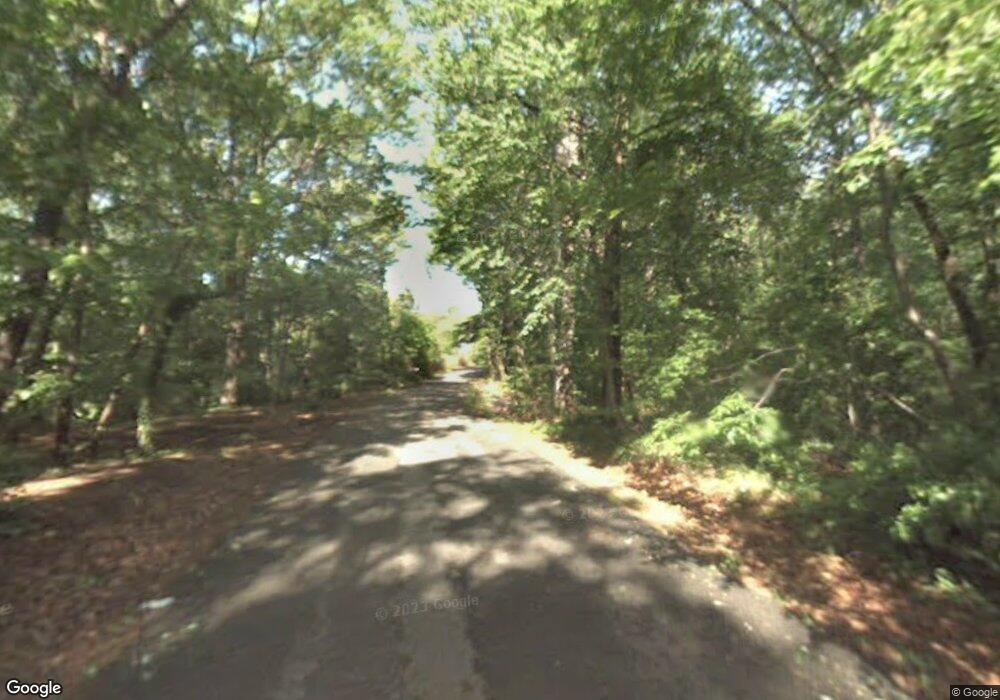1634 P 269 Orchard Beach Rd Annapolis, MD 21409
Pendennis Mount Neighborhood
4
Beds
5
Baths
5,484
Sq Ft
3
Acres
About This Home
This home is located at 1634 P 269 Orchard Beach Rd, Annapolis, MD 21409. 1634 P 269 Orchard Beach Rd is a home located in Anne Arundel County with nearby schools including Arnold Elementary School, Severn River Middle School, and Broadneck High School.
Create a Home Valuation Report for This Property
The Home Valuation Report is an in-depth analysis detailing your home's value as well as a comparison with similar homes in the area
Home Values in the Area
Average Home Value in this Area
Tax History Compared to Growth
Map
Nearby Homes
- 1634 Orchard Beach Rd
- 2203 Mulberry Hill Rd
- 1677 Pleasant Plains Rd
- 1864 Milvale Rd
- 214 Providence Rd
- 222 Lookout Ln
- 1815 Millridge Ct
- 1913 Dulaney Place
- 1814 Pleasant Plains Rd
- 1814 & 1836 Pleasant Plains & Cherry Rd
- 76 Old Mill Bottom Rd N Unit 312
- 76 Old Mill Bottom Rd N Unit 111
- 76 Old Mill Bottom Rd N Unit 308
- 78 Old Mill Bottom Rd N
- B2 Plan at Element at Mill Creek
- Element 3 Bed Plan at Element at Mill Creek
- B3 Plan at Element at Mill Creek
- B4 Plan at Element at Mill Creek
- C1 Plan at Element at Mill Creek
- B2 Alt Reverse Plan at Element at Mill Creek
- 1635 Orchard Beach Rd
- 1637 Orchard Beach Rd
- 1616 Orchard Beach Rd
- 1643 Orchard Beach Rd
- 1649 Orchard Beach Rd
- 1645 Orchard Beach Rd
- 1651 Orchard Beach Rd
- 1627 Orchard Beach Rd
- 1602 Orchard Beach Rd
- 1611 Orchard Beach Rd
- 382 Forest Beach Rd
- 396 Forest Beach Rd
- 228 Mountain Laurel Ln
- 1600 Orchard Beach Rd
- 1607 Orchard Beach Rd
- 230 Mountain Laurel Ln
- 372 Forest Beach Rd
- 1700 Pleasant Plains Rd
- 358 Forest Beach Rd
- 368 Forest Beach Rd
