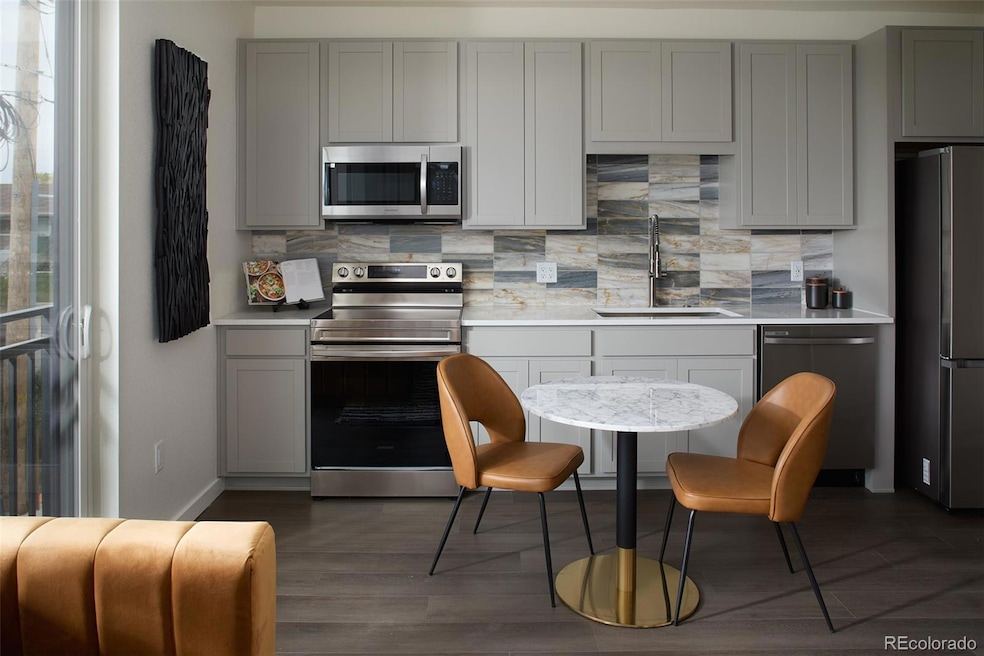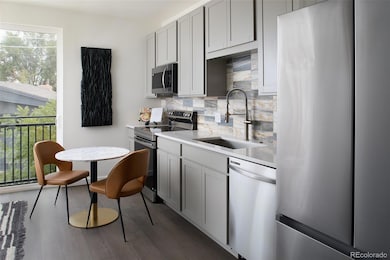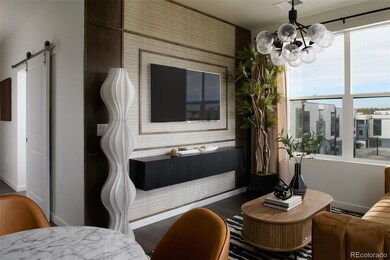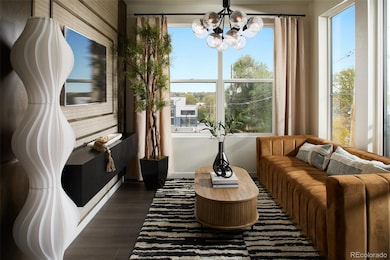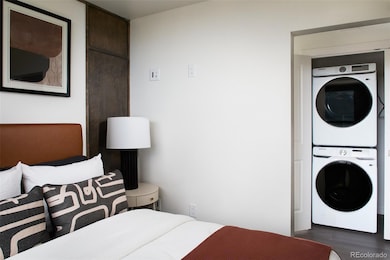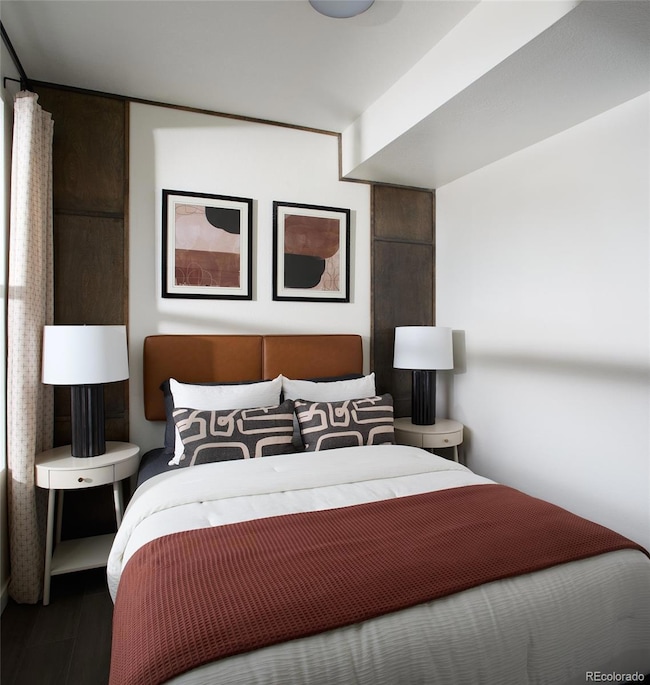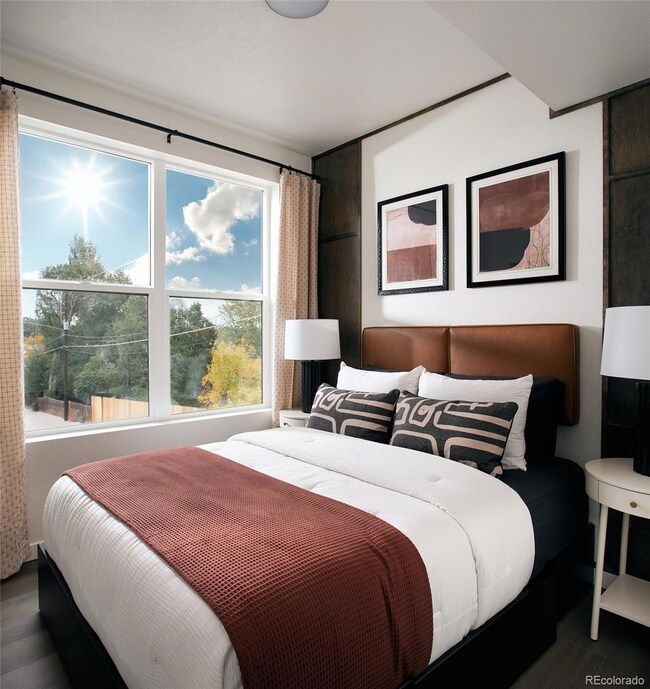The Scene at Sloan's Lake 1634 Sheridan Blvd Unit 204 Floor 2 Denver, CO 80214
West Colfax NeighborhoodEstimated payment $2,864/month
Total Views
14,494
1
Bed
1
Bath
499
Sq Ft
$792
Price per Sq Ft
Highlights
- Under Construction
- Open Floorplan
- Mountain View
- Primary Bedroom Suite
- Green Roof
- 5-minute walk to Sloan's Lake Park
About This Home
Be among the first to own at The Scene, an exciting new community where elevated interiors meet a one-of-a-kind location. This home features the Grand Lake design package. Experience the perfect blend of modern simplicity and the timeless beauty with this package.
Listing Agent
Landmark Residential Brokerage Brokerage Email: team@landmarkcolorado.com,720-248-7653 Listed on: 10/12/2025
Property Details
Home Type
- Condominium
Year Built
- Built in 2025 | Under Construction
Lot Details
- Open Space
- End Unit
- Two or More Common Walls
- Northwest Facing Home
- Landscaped
- Front and Back Yard Sprinklers
HOA Fees
- $389 Monthly HOA Fees
Home Design
- Contemporary Architecture
- Entry on the 2nd floor
- Brick Exterior Construction
- Frame Construction
- Membrane Roofing
- Wood Siding
- Cement Siding
Interior Spaces
- 499 Sq Ft Home
- 1-Story Property
- Open Floorplan
- Wired For Data
- High Ceiling
- Double Pane Windows
- Entrance Foyer
- Great Room
- Mountain Views
- Laundry Room
Kitchen
- Self-Cleaning Oven
- Range
- Microwave
- Dishwasher
- Kitchen Island
- Quartz Countertops
- Disposal
Flooring
- Wood
- Vinyl
Bedrooms and Bathrooms
- 1 Main Level Bedroom
- Primary Bedroom Suite
- Walk-In Closet
- 1 Full Bathroom
Home Security
- Smart Locks
- Smart Thermostat
Parking
- 1 Parking Space
- Electric Vehicle Home Charger
- Shared Driveway
Eco-Friendly Details
- Green Roof
- Energy-Efficient Appliances
- Energy-Efficient Windows
- Energy-Efficient Construction
- Energy-Efficient HVAC
- Energy-Efficient Lighting
- Energy-Efficient Insulation
- Energy-Efficient Doors
- Energy-Efficient Thermostat
- Smoke Free Home
Outdoor Features
- Balcony
- Deck
- Covered Patio or Porch
- Exterior Lighting
- Rain Gutters
- Fire Mitigation
Schools
- Colfax Elementary School
- Lake Middle School
- North High School
Utilities
- Forced Air Heating and Cooling System
- 220 Volts
- 220 Volts in Garage
- 110 Volts
- High-Efficiency Water Heater
- High Speed Internet
- Cable TV Available
Additional Features
- Accessible Approach with Ramp
- Property is near public transit
Community Details
Overview
- Association fees include reserves, insurance, ground maintenance, maintenance structure, road maintenance, sewer, snow removal, trash, water
- 23 Units
- The Scene At Sloan's Lake Association, Phone Number (720) 571-1440
- Low-Rise Condominium
- Built by Lokal Homes
- Sloans Lake Subdivision, Starla Floorplan
- The Scene At Sloans Lake Community
- Community Parking
- Property is near a preserve or public land
- Greenbelt
Amenities
- Bike Room
Pet Policy
- Cats Allowed
Security
- Carbon Monoxide Detectors
- Fire and Smoke Detector
Map
About The Scene at Sloan's Lake
Create a Home Valuation Report for This Property
The Home Valuation Report is an in-depth analysis detailing your home's value as well as a comparison with similar homes in the area
Home Values in the Area
Average Home Value in this Area
Property History
| Date | Event | Price | List to Sale | Price per Sq Ft |
|---|---|---|---|---|
| 10/12/2025 10/12/25 | For Sale | $394,990 | -- | $792 / Sq Ft |
Source: REcolorado®
Source: REcolorado®
MLS Number: 8070884
Nearby Homes
- Starla Plan at The Scene at Sloan's Lake
- Brayden Plan at The Scene at Sloan's Lake
- 1634 Sheridan Blvd Unit 103
- 1634 Sheridan Blvd Unit 104
- 1634 Sheridan Blvd Unit 307
- Alyssa Plan at The Scene at Sloan's Lake
- 1634 Sheridan Blvd Unit 105
- 1650 Sheridan Blvd Unit 205
- 1650 Sheridan Blvd Unit 103
- 1641 Zenobia St Unit 1643
- 1680 Sheridan Blvd Unit 102
- 1683 Zenobia St
- 1600 Zenobia St
- 1571 Sheridan Blvd
- 5323 W 16th Ave Unit 6
- 1578 Zenobia St
- 1544 Zenobia St Unit 103
- 1540 N Zenobia St
- 5415 W 16th Ave
- 1536 Benton St
- 1650 Sheridan Blvd
- 1605 Sheridan Blvd
- 1590 Yates St
- 1516-1552 Xavier St
- 1571 Wolff St
- 1468 Yates St
- 1613 Depew St
- 1382 Zenobia St
- 1480 Wolff St Unit 114
- 4825 W 14th Ave
- 1395 Xavier St Unit 2
- 1395 Xavier St Unit 4
- 1725 Eaton St
- 1515 Vrain St
- 1495 Vrain St Unit 210
- 1318 Yates St
- 1569 Utica St
- 1310 Zenobia St
- 1406 Winona Ct
- 1890 Fenton St
