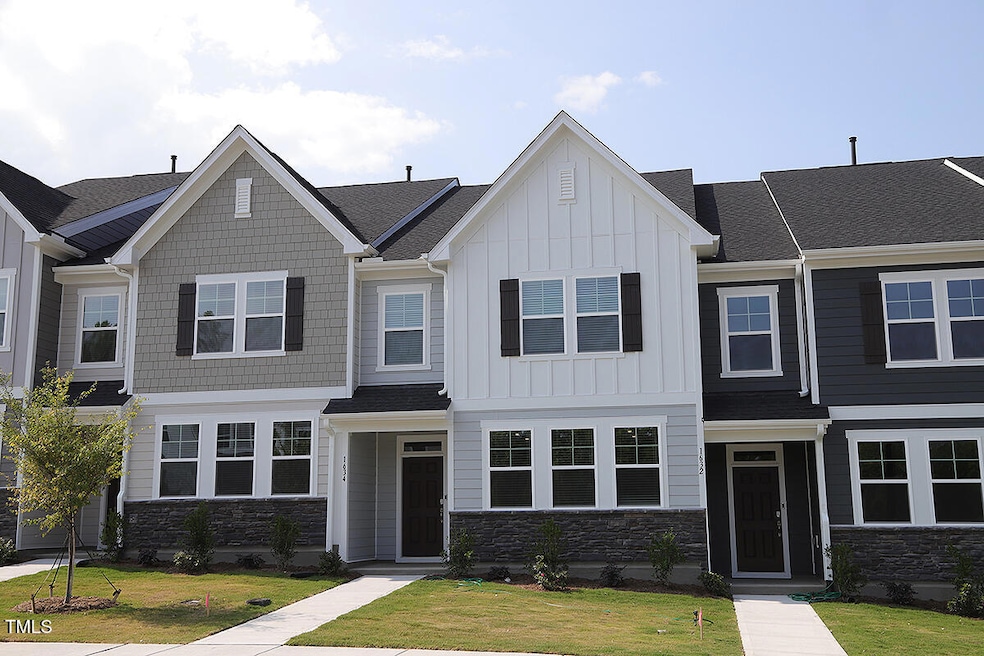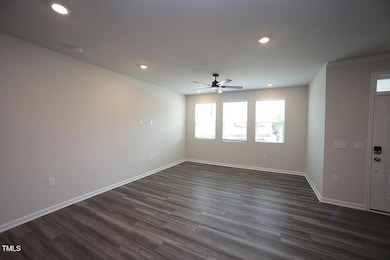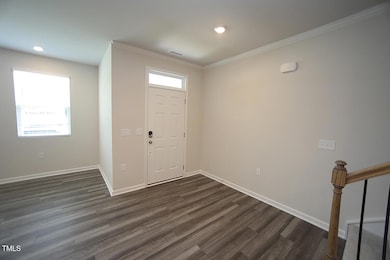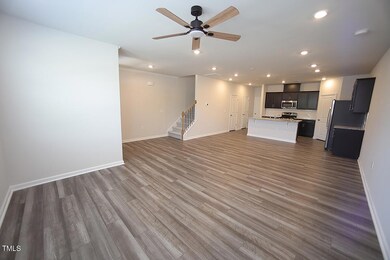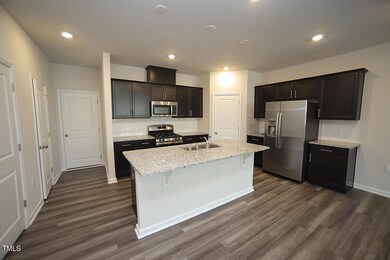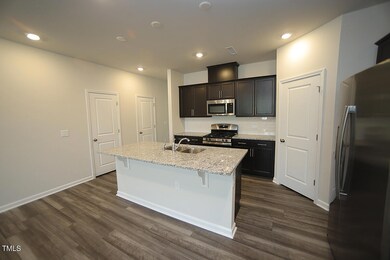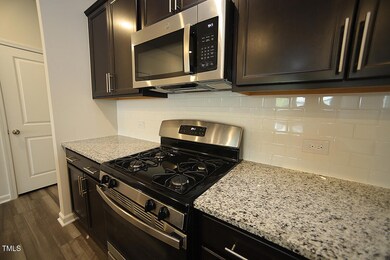1634 Singing Bird Trail Wake Forest, NC 27587
Highlights
- In Ground Pool
- Open Floorplan
- Loft
- View of Trees or Woods
- Clubhouse
- Granite Countertops
About This Home
Welcome to this almost new townhome in the vibrant community of Rosedale in Wake Forest! This gorgeous 3 bedroom, 2.5 bathroom home features all the modern amenities you could ask for. Enjoy the convenience of stainless steel appliances, granite counters with subway tile backsplash, and enhanced luxury vinyl plank flooring throughout. The second floor office/bonus space provides the perfect spot for working from home or studying. With a TWO car rear entry garage, maintenance free living, and access to community clubhouse, pool, playground, walking trails, greenspace, and tennis courts, this townhome has everything you need for comfortable and convenient living. Don't miss out on this opportunity to make this beautiful house your new home!
Townhouse Details
Home Type
- Townhome
Year Built
- Built in 2024
Lot Details
- 2,178 Sq Ft Lot
Parking
- 2 Car Attached Garage
- Inside Entrance
- Rear-Facing Garage
- Garage Door Opener
- Additional Parking
Interior Spaces
- 1,931 Sq Ft Home
- 2-Story Property
- Open Floorplan
- Smooth Ceilings
- Ceiling Fan
- Combination Dining and Living Room
- Loft
- Views of Woods
Kitchen
- Eat-In Kitchen
- Self-Cleaning Oven
- Gas Range
- Dishwasher
- Kitchen Island
- Granite Countertops
Flooring
- Carpet
- Tile
- Luxury Vinyl Tile
Bedrooms and Bathrooms
- 3 Bedrooms
- Primary bedroom located on second floor
- Walk-In Closet
- Double Vanity
- Separate Shower in Primary Bathroom
- Bathtub with Shower
- Separate Shower
Laundry
- Laundry Room
- Dryer
- Washer
Outdoor Features
- In Ground Pool
- Front Porch
Schools
- Richland Creek Elementary School
- Wake Forest Middle School
- Wake Forest High School
Utilities
- Forced Air Zoned Heating and Cooling System
- Water Heater
Listing and Financial Details
- Security Deposit $21,504,000
- Property Available on 9/10/25
- Tenant pays for all utilities, air and water filters
- The owner pays for association fees
- 12 Month Lease Term
- $65 Application Fee
Community Details
Overview
- Property has a Home Owners Association
- Association fees include ground maintenance
- Rosedale HOA Charleston Mgmt Association, Phone Number (919) 847-3003
- Rosedale Subdivision
- Park Phone (919) 297-2737
- Maintained Community
- Community Parking
Amenities
- Clubhouse
Recreation
- Tennis Courts
- Community Playground
- Community Pool
- Jogging Path
- Trails
Map
Source: Doorify MLS
MLS Number: 10109986
APN: 1850.02-99-2447-000
- 1685 Singing Bird Trail
- 803 Townes Park St
- 821 Silver Linden Ln
- 212 Sugar Maple Ave
- 153 Deacon Ridge St
- 8763 Wardle Ct
- 600 Callan View Ave
- 605 Hyperion Alley
- 605 Brackenberry Alley
- 606 Callan View Ave
- 607 Brackenberry Alley
- 1124 Dartford Green Place
- 611 Brackenberry Alley
- 1170 Holding Village Way
- 1106 Holding Village Way
- 740 Rockville Rd
- 136 N White St Unit 100
- 109 Ailey Brook Way Unit 200
- 105 Ailey Brook Way Unit 200
- 101 Ailey Brook Way Unit 200
- 414 S White St Unit 206
- 414 S White St Unit 303
- 857 S Franklin St
- 242 Sugar Maple Ave
- 508 S Allen Rd
- 1112 Holding Village Way
- 241 Highgate Cir Unit C25
- 1309 Holding Village Way
- 347 Mockingbird Ln
- 624 E Pine Ave
- 346 Friendship Chapel Rd
- 336 Friendship Chapel Rd
- 820 Siena Dr
- 635 E Pine Ave
- 746 Brewers Glynn Ct
- 246 Tillamook Dr
- 700 Legacy Heritage Ln
- 617 E Walnut Ave
- 1000 Lakeside Terrace Ct
- 109 Carmel Woods Ct
