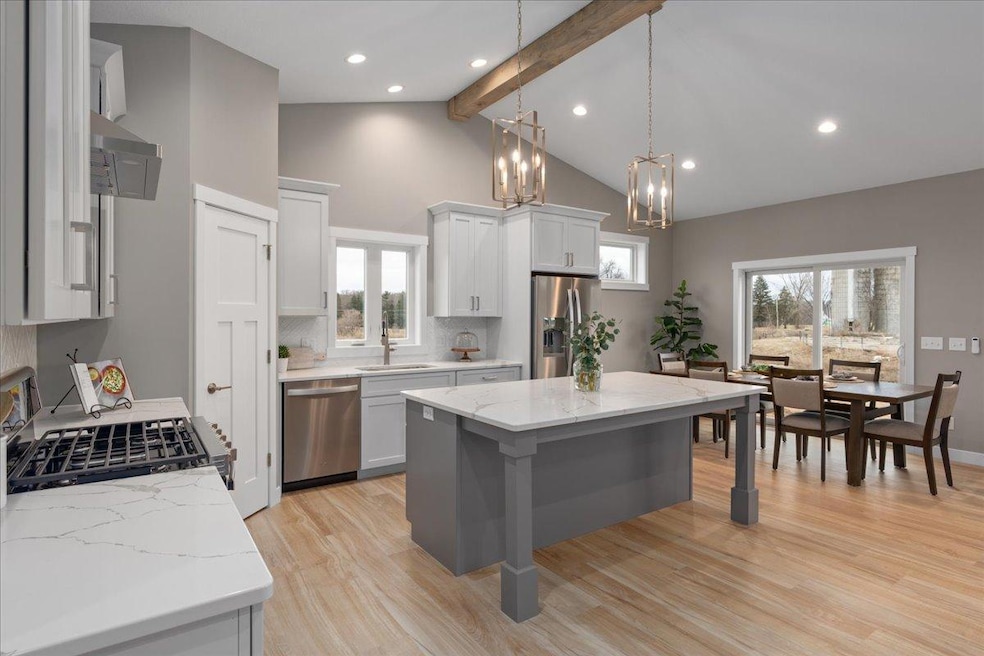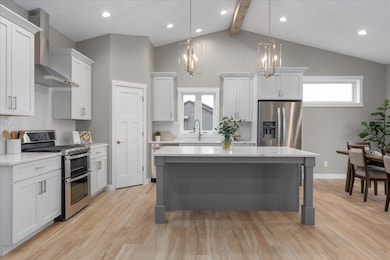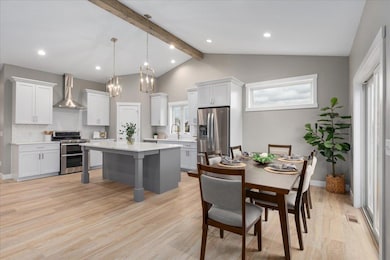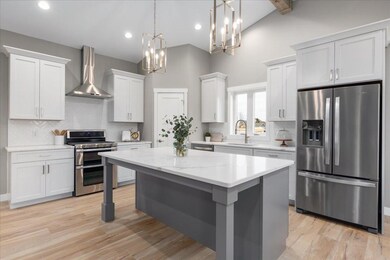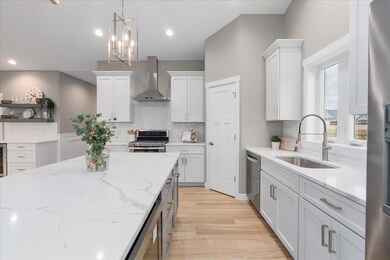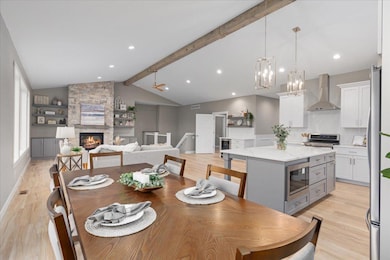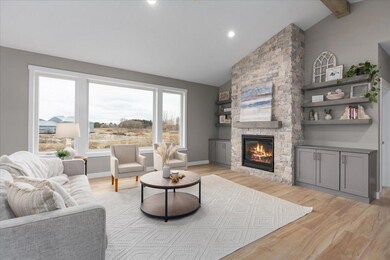
1634 Squirrel Way New Richmond, WI 54017
Highlights
- New Construction
- No HOA
- The kitchen features windows
- Family Room with Fireplace
- Stainless Steel Appliances
- Front Porch
About This Home
As of June 2025Stunning Custom Ranch by St. Croix Homes
Step into this exquisite 4-bedroom, 3-bath ranch-style home on a .413-acre lot. Designed with quality craftsmanship and thoughtful details, this home offers an open floor plan, vaulted ceilings, and an abundance of natural light.
The main level features a private primary suite with a freestanding tub, floor-to-ceiling tiled shower, and a generous walk-in closet. The kitchen is equipped with quartz countertops, stainless steel appliances, custom soft-close cabinetry, and a coffee bar station with a wine/beverage fridge. The living area boasts a showstopping rocked fireplace, wooden beam accent, and expansive windows which allow in a generous amount of natural light. Enter from the oversized 3-car garage with 8-foot-tall doors into a spacious mudroom and laundry room, offering convenience and ample storage.
The finished basement adds even more living space, featuring an expansive family room with a second fireplace and large windows for extra natural light. It also includes two additional bedrooms and a full bath, making it perfect for guests or extra living space.
This home is not your standard build! It stands out with custom details such as wooden beams, shiplap walls, wainscoting, and a full rocked fireplace—all meticulously designed for both charm and character. Don't miss your chance to own this one-of-a-kind custom home—schedule a tour today
Last Agent to Sell the Property
Property Executives Realty Brokerage Phone: 715-220-2687 Listed on: 03/03/2025

Home Details
Home Type
- Single Family
Est. Annual Taxes
- $5
Year Built
- Built in 2024 | New Construction
Lot Details
- 0.41 Acre Lot
- Lot Dimensions are 80x225x80x225
Parking
- 3 Car Attached Garage
- Insulated Garage
- Garage Door Opener
Interior Spaces
- 1-Story Property
- Electric Fireplace
- Family Room with Fireplace
- 2 Fireplaces
- Living Room
- Combination Kitchen and Dining Room
- Washer and Dryer Hookup
Kitchen
- Range
- Microwave
- Dishwasher
- Wine Cooler
- Stainless Steel Appliances
- Disposal
- The kitchen features windows
Bedrooms and Bathrooms
- 4 Bedrooms
- Walk-In Closet
- 3 Full Bathrooms
Finished Basement
- Basement Fills Entire Space Under The House
- Basement Storage
- Natural lighting in basement
Additional Features
- Front Porch
- Forced Air Heating and Cooling System
Community Details
- No Home Owners Association
- Fox Run Third Add Subdivision
Listing and Financial Details
- Assessor Parcel Number 261135505000
Ownership History
Purchase Details
Home Financials for this Owner
Home Financials are based on the most recent Mortgage that was taken out on this home.Purchase Details
Home Financials for this Owner
Home Financials are based on the most recent Mortgage that was taken out on this home.Similar Homes in New Richmond, WI
Home Values in the Area
Average Home Value in this Area
Purchase History
| Date | Type | Sale Price | Title Company |
|---|---|---|---|
| Warranty Deed | $584,000 | St Croix County Abstract & Tit | |
| Warranty Deed | $69,500 | Land Title |
Mortgage History
| Date | Status | Loan Amount | Loan Type |
|---|---|---|---|
| Open | $578,000 | VA | |
| Previous Owner | $450,000 | Construction |
Property History
| Date | Event | Price | Change | Sq Ft Price |
|---|---|---|---|---|
| 06/30/2025 06/30/25 | Sold | $584,000 | +5.2% | $178 / Sq Ft |
| 06/30/2025 06/30/25 | Pending | -- | -- | -- |
| 03/03/2025 03/03/25 | For Sale | $555,000 | +698.6% | $169 / Sq Ft |
| 06/10/2024 06/10/24 | Sold | $69,500 | 0.0% | -- |
| 05/02/2024 05/02/24 | Pending | -- | -- | -- |
| 08/02/2023 08/02/23 | For Sale | $69,500 | -- | -- |
Tax History Compared to Growth
Tax History
| Year | Tax Paid | Tax Assessment Tax Assessment Total Assessment is a certain percentage of the fair market value that is determined by local assessors to be the total taxable value of land and additions on the property. | Land | Improvement |
|---|---|---|---|---|
| 2024 | $5 | $34,000 | $34,000 | $0 |
| 2023 | $2 | $100 | $100 | $0 |
| 2022 | $2 | $100 | $100 | $0 |
Agents Affiliated with this Home
-
A
Seller's Agent in 2025
Ayla Helland
Property Executives Realty
-
T
Buyer's Agent in 2025
Terry McKay
RE/MAX
-
T
Seller's Agent in 2024
Tonia Kurth
Coldwell Banker Burnet
Map
Source: NorthstarMLS
MLS Number: 6678932
APN: 261-1355-05-000
- 1641 Possum Way
- 1605 Possum Way
- 1517 Squirrel Way
- xxx County Road K
- 1664 Otter
- 606 Grouse Way
- 602 Grouse Way
- 1623 Otter Way
- 1485 Otter Way
- 437 Coyote Way
- 1542 Raccoon Ln
- 1493 Raccoon Ln
- 1506 Raccoon Way
- 440 Coyote Way
- 1509 Raccoon Ln
- 1501 Raccoon Ln
- 1456 Otter Way
- 1500 Raccoon Ln
- 491 Coyote Way
- 1902 Mink Way
