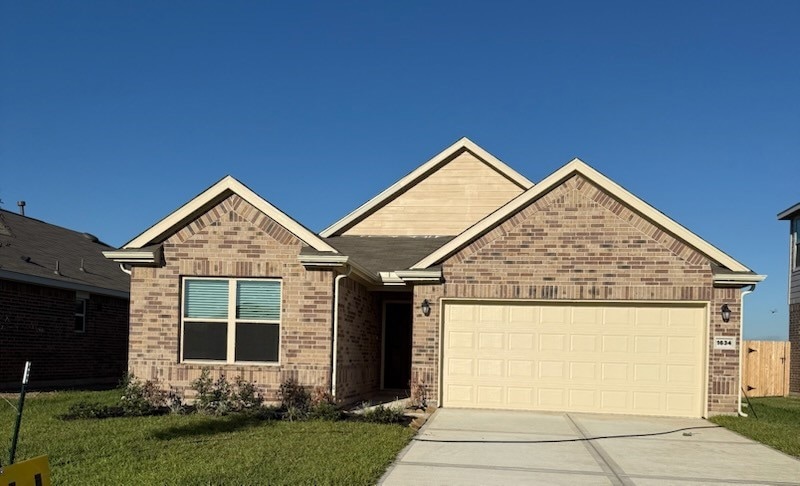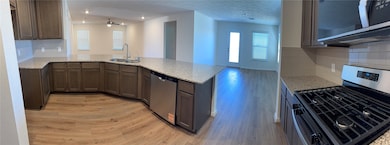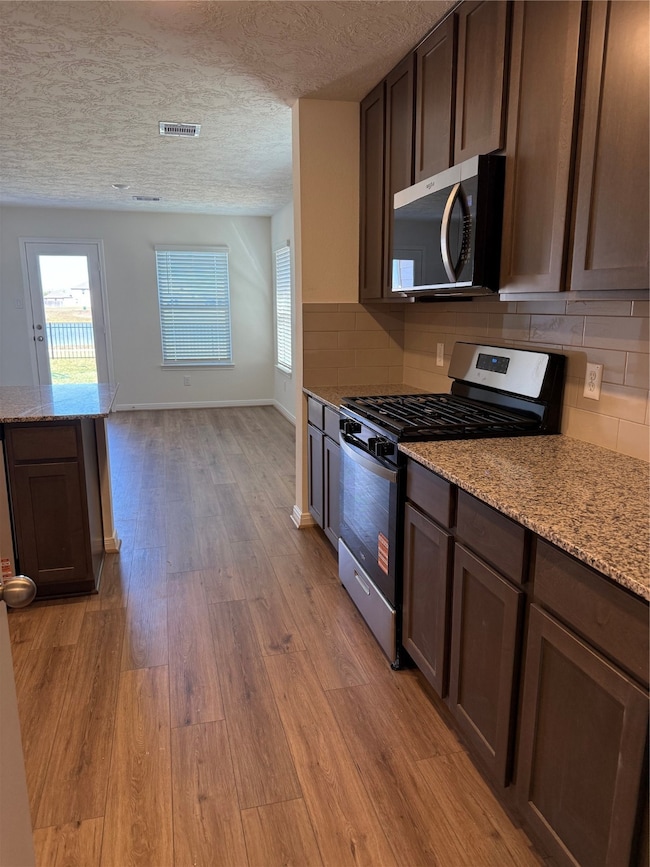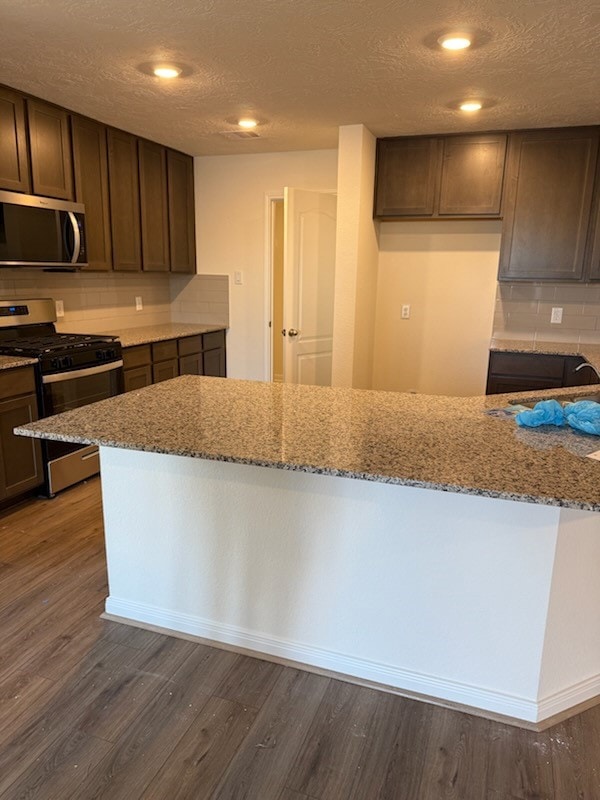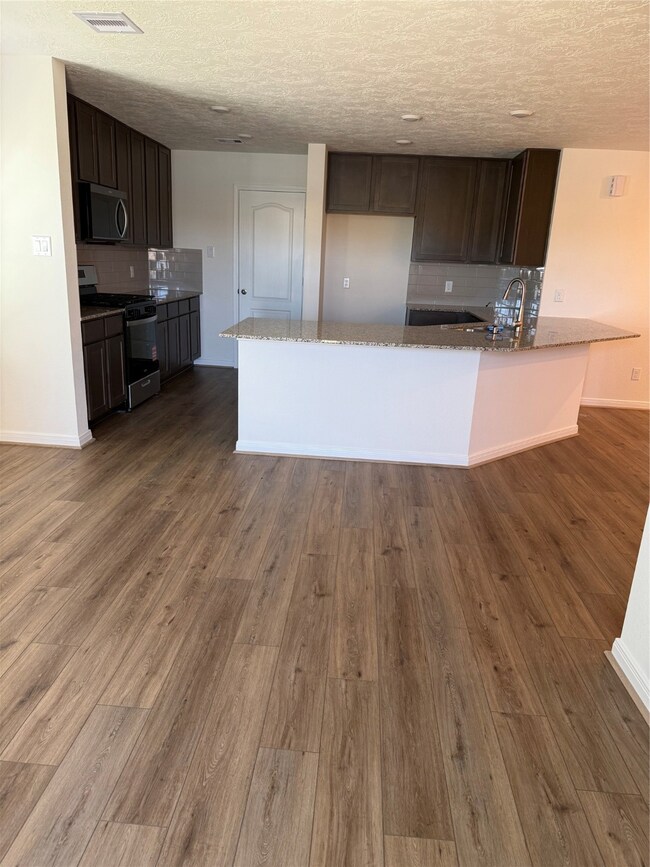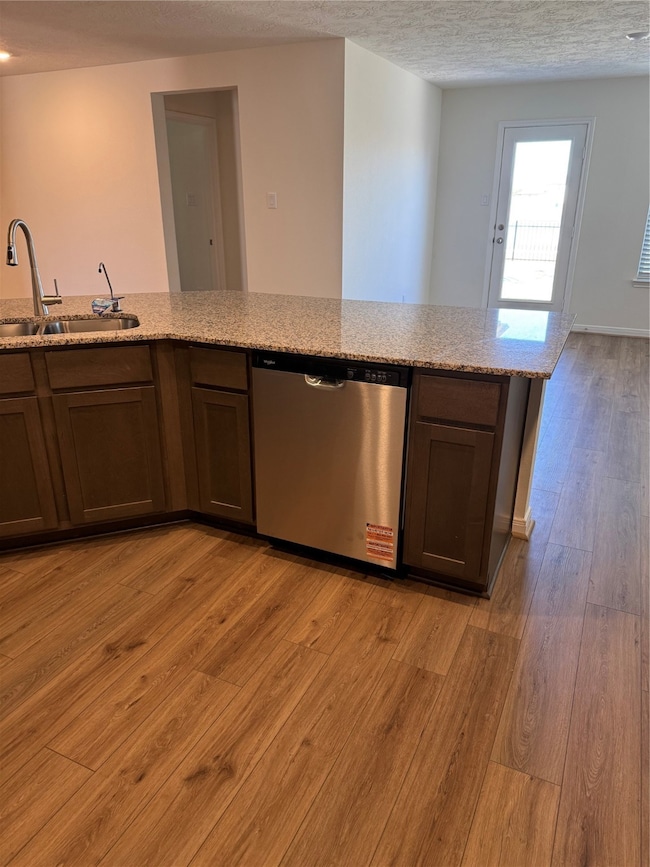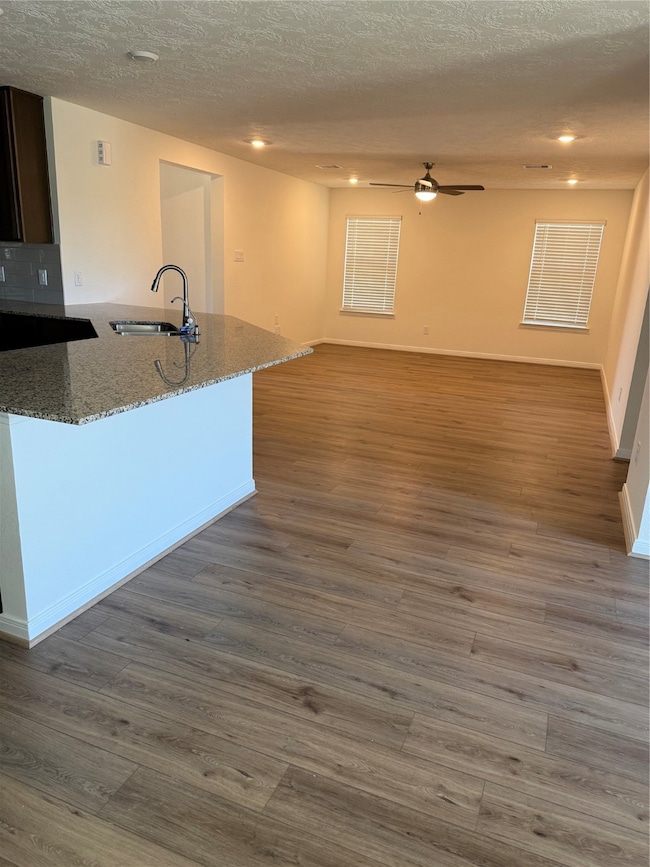1634 Vista Luna Dr Texas City, TX 77591
3
Beds
2
Baths
1,655
Sq Ft
6,451
Sq Ft Lot
Highlights
- Water Views
- Home fronts a pond
- Green Roof
- New Construction
- ENERGY STAR Certified Homes
- Deck
About This Home
New Home 3-2-2 on pond never lived in ready for you. Granite countertops extended for Bar stools. extra Cabinets no fur down. S/Steel dual-Energy Star Home and Appliances. Double pane Low E vinyl windows w/screens. LED Lights, Smart thermostat, Radiant Barrier, Seer 2 HVAC, and Tankless gas water heater
Home Details
Home Type
- Single Family
Year Built
- Built in 2025 | New Construction
Lot Details
- 6,451 Sq Ft Lot
- Home fronts a pond
- West Facing Home
- Back Yard Fenced
Parking
- 2 Car Attached Garage
- Garage Door Opener
- Driveway
Home Design
- Traditional Architecture
- Radiant Barrier
Interior Spaces
- 1,655 Sq Ft Home
- High Ceiling
- Ceiling Fan
- Window Screens
- Insulated Doors
- Family Room Off Kitchen
- Living Room
- Breakfast Room
- Dining Room
- Utility Room
- Washer and Gas Dryer Hookup
- Water Views
Kitchen
- Breakfast Bar
- Walk-In Pantry
- Butlers Pantry
- Gas Oven
- Gas Range
- Free-Standing Range
- Microwave
- Dishwasher
- Kitchen Island
- Disposal
Flooring
- Engineered Wood
- Carpet
Bedrooms and Bathrooms
- 3 Bedrooms
- 2 Full Bathrooms
- Double Vanity
Home Security
- Hurricane or Storm Shutters
- Fire and Smoke Detector
Eco-Friendly Details
- Green Roof
- ENERGY STAR Qualified Appliances
- Energy-Efficient Windows with Low Emissivity
- Energy-Efficient HVAC
- Energy-Efficient Doors
- ENERGY STAR Certified Homes
- Energy-Efficient Thermostat
- Ventilation
Outdoor Features
- Pond
- Deck
- Patio
Schools
- Simms Elementary School
- La Marque Middle School
- La Marque High School
Utilities
- Central Heating and Cooling System
- Heating System Uses Gas
- Programmable Thermostat
- Tankless Water Heater
Listing and Financial Details
- Property Available on 11/5/25
- Long Term Lease
Community Details
Overview
- Vida Costera Subdivision
Recreation
- Community Playground
- Community Pool
- Park
Pet Policy
- Call for details about the types of pets allowed
- Pet Deposit Required
Map
Source: Houston Association of REALTORS®
MLS Number: 19873065
Nearby Homes
- 1630 Vista Luna Dr
- Plan 1477 at Vida Costera
- Plan 2004 Modeled at Vida Costera
- Plan 1360 Modeled at Vida Costera
- Plan 1631 Modeled at Vida Costera
- Plan 1234 at Vida Costera
- Plan 1042 at Vida Costera
- 7606 Stella Marina Way
- 1617 Vista Luna Dr
- 1709 Vista Luna Dr
- 7600 Emmett f Lowry Expy Unit 416
- 7600 Emmett f Lowry Expy Unit 801
- 7600 Emmett f Lowry Expy Unit 314
- 7600 Emmett f Lowry Expy Unit 310
- 7600 Emmett f Lowry Expy Unit 706
- 7600 Emmett f Lowry Expy Unit 610
- 7519 Stella Marina Way
- 1601 Vista Luna Dr
- 1517 Vista Luna Dr
- 1625 Vista Luna Dr
- 7600 Emmett f Lowry Expy Unit 307
- 7500 Emmett f Lowry Expy
- 2516 Pearl Ct
- 4201 Chadwick Rd
- 1210 N Natchez Dr
- 8801 Emmett f Lowry Expy
- 8801 Monticello Dr
- 9116 Dolphin Cir
- 6706 Woodrow St
- 7909 Big Oak Dr
- 7917 Big Oak Dr
- 6817 Anderson St
- 6606 Anderson St
- 7405 Carver Ave
- 000 Farm To Market Road 1764
- 3301 Gulf Fwy Unit 2205
- 3301 Gulf Fwy Unit 11304
- 3301 Gulf Fwy Unit 7308
- 3301 Gulf Fwy Unit 9305
- 3301 Gulf Fwy Unit 7306
