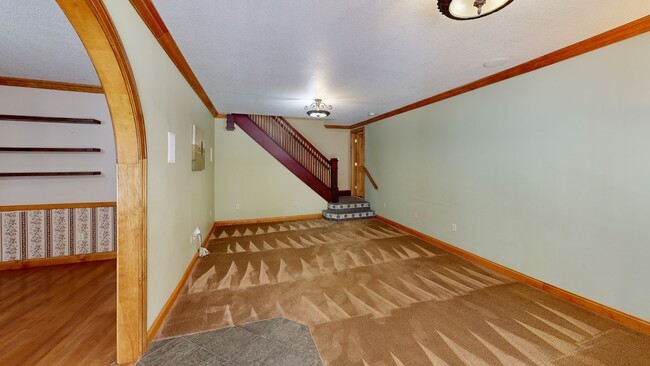
1634 W High St Lima, OH 45805
Westgate NeighborhoodEstimated payment $2,015/month
Highlights
- Hot Property
- Wood Flooring
- Formal Dining Room
- Above Ground Pool
- No HOA
- 3 Car Detached Garage
About This Home
Welcome to this one-of-a-kind property on W High St Boulevard. The main residence spans 2,957 sq. ft. with an additional finished walk-out basement. Inside, you'll find 4 spacious bedrooms, 3.5 bathrooms, and two bonus rooms downstairs — ideal for a home office, gym, or guest suite.
A huge 3-car garage is more than just parking — the first level features a full bathroom, while the second level is a private 1,260 sq. ft. apartment with 3 bedrooms, 1 bathroom, laundry, and private access. Perfect for extended family, guests, or potential rental income.
Step outside to your own backyard oasis. The property boasts an above-ground pool, pool house, and shed, surrounded by custom patios, fruit trees, grape vines, and raised garden beds — perfect for entertaining, relaxing, or harvesting your own produce.
With endless possibilities and unique features, this property is truly almost too much to share. Come see it in person and experience all it has to offer!
Listing Agent
Dye Real Estate & Land Company License #2021005268 Listed on: 09/10/2025
Home Details
Home Type
- Single Family
Est. Annual Taxes
- $3,577
Year Built
- Built in 1926
Parking
- 3 Car Detached Garage
Home Design
- Vinyl Siding
Interior Spaces
- 2,957 Sq Ft Home
- 2-Story Property
- Family Room
- Living Room
- Formal Dining Room
- Finished Basement
- Walk-Out Basement
- Laundry Room
Kitchen
- Oven
- Microwave
- Dishwasher
- Built-In or Custom Kitchen Cabinets
Flooring
- Wood
- Carpet
- Tile
Bedrooms and Bathrooms
- 4 Bedrooms
Outdoor Features
- Above Ground Pool
- Shed
Additional Features
- 0.32 Acre Lot
- Forced Air Heating and Cooling System
Community Details
- No Home Owners Association
Listing and Financial Details
- Assessor Parcel Number 36-3505-07-008.000
Map
Home Values in the Area
Average Home Value in this Area
Tax History
| Year | Tax Paid | Tax Assessment Tax Assessment Total Assessment is a certain percentage of the fair market value that is determined by local assessors to be the total taxable value of land and additions on the property. | Land | Improvement |
|---|---|---|---|---|
| 2024 | $3,578 | $102,870 | $9,420 | $93,450 |
| 2023 | $3,162 | $79,140 | $7,250 | $71,890 |
| 2022 | $2,840 | $79,140 | $7,250 | $71,890 |
| 2021 | $3,017 | $79,140 | $7,250 | $71,890 |
| 2020 | $2,257 | $54,950 | $6,930 | $48,020 |
| 2019 | $2,257 | $54,950 | $6,930 | $48,020 |
| 2018 | $2,197 | $54,180 | $6,930 | $47,250 |
| 2017 | $2,228 | $54,180 | $6,930 | $47,250 |
| 2016 | $2,251 | $54,180 | $6,930 | $47,250 |
| 2015 | $2,181 | $50,330 | $6,860 | $43,470 |
| 2014 | $2,181 | $56,390 | $6,860 | $49,530 |
| 2013 | $1,809 | $49,040 | $6,860 | $42,180 |
Property History
| Date | Event | Price | Change | Sq Ft Price |
|---|---|---|---|---|
| 09/10/2025 09/10/25 | For Sale | $325,000 | +14.0% | $110 / Sq Ft |
| 12/09/2022 12/09/22 | Sold | $285,000 | -4.7% | $96 / Sq Ft |
| 12/02/2022 12/02/22 | Pending | -- | -- | -- |
| 10/10/2022 10/10/22 | For Sale | $299,000 | -- | $101 / Sq Ft |
Purchase History
| Date | Type | Sale Price | Title Company |
|---|---|---|---|
| Fiduciary Deed | $142,500 | -- | |
| Warranty Deed | $142,500 | -- | |
| Deed | $54,000 | -- | |
| Deed | -- | -- |
Mortgage History
| Date | Status | Loan Amount | Loan Type |
|---|---|---|---|
| Open | $70,000 | Credit Line Revolving | |
| Closed | $32,000 | Credit Line Revolving | |
| Open | $205,000 | New Conventional | |
| Previous Owner | $89,000 | Unknown | |
| Previous Owner | $76,000 | Credit Line Revolving | |
| Previous Owner | $25,000 | Unknown | |
| Previous Owner | $15,000 | Credit Line Revolving | |
| Previous Owner | $48,000 | New Conventional |
About the Listing Agent
Seth's Other Listings
Source: West Central Association of REALTORS® (OH)
MLS Number: 308202
APN: 36-35-05-07-008.000
- 315 N Nixon Ave
- 1630 W Market St
- 1521 Oakland Pkwy
- 1508 Oakland Pkwy
- 1527 W Wayne St
- 1524 W Spring St
- 1509 W Wayne St
- 1436 Oakland Pkwy
- 1418 W High St
- 120 S Woodlawn Ave
- 1912 Hillcrest Dr
- 1920 Hillcrest Dr
- 00 N Woodlawn Ave
- 2050 W Market St
- 1323 W Elm St
- 621 Fairfield Dr
- 2100 University Blvd
- 1179 W High St
- 233 S Kenilworth Ave
- 1864 Wendell Ave
- 304 N Woodlawn Ave Unit 304 north woodlawn ave
- 1411 W High St
- 2048 Oakland Pkwy
- 2050 W Market St
- 232 S Rosedale Ave
- 1157 W High St
- 1063 W Market St Unit 1063 apartment B
- 843 Mackenzie Dr
- 850 W Elm St
- 1387 N Cole St Unit 2. And #3
- 1387 N Cole St Unit 2
- 2650 W Market St
- 656 W Spring St
- 739 W Wayne St Unit 3
- 2908 Lakewood Ave
- 523 W Wayne St
- 521 W Wayne St
- 2941 Elijah Pkwy
- 127 N Elizabeth St
- 315 N Elizabeth St





