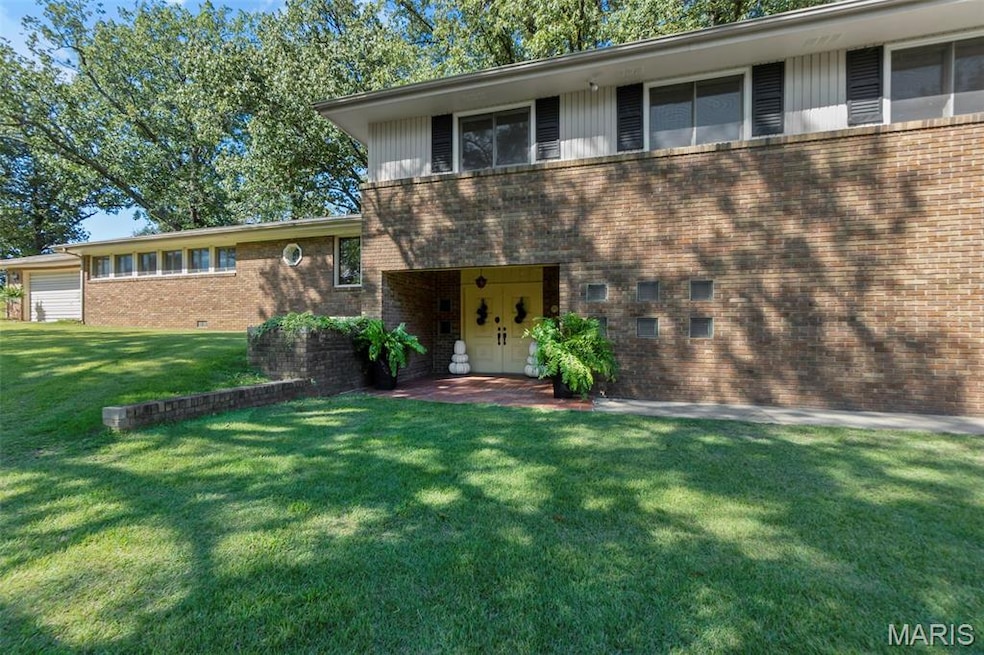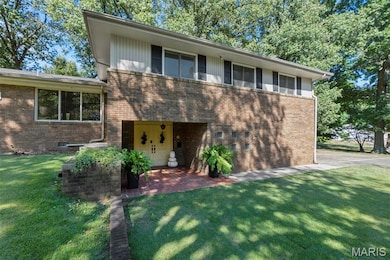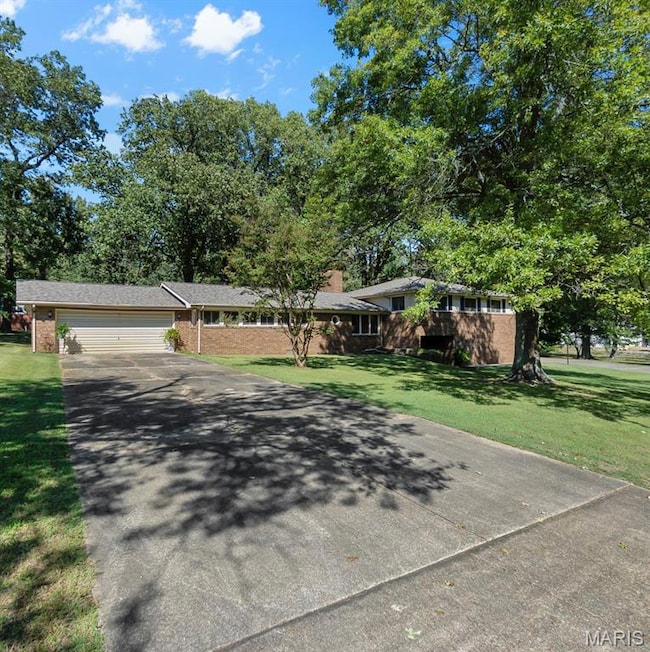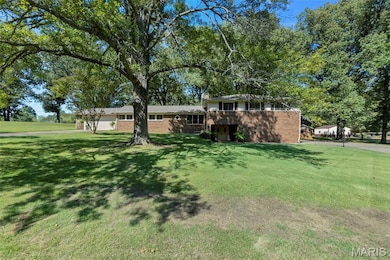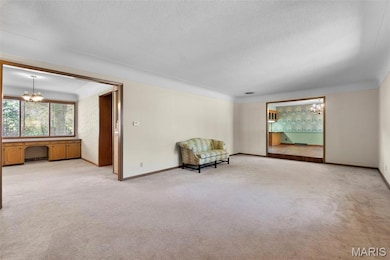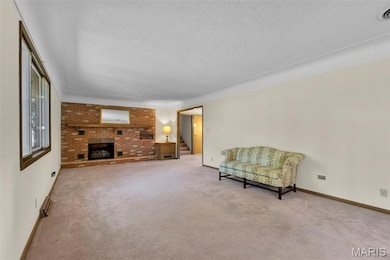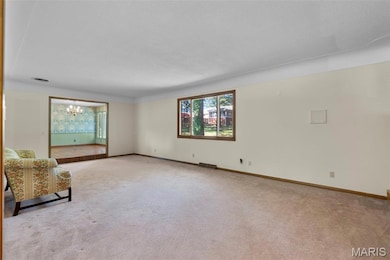16347 Crestview Dr Dexter, MO 63841
Estimated payment $1,678/month
Highlights
- Fireplace in Bedroom
- No HOA
- 2 Car Attached Garage
- Traditional Architecture
- Formal Dining Room
- Double Vanity
About This Home
This beautifully constructed all-brick residence offers over 4,000 square feet of thoughtfully designed living space across a split-level layout. Situated on nearly an acre, thanks to the included extra lot, the property is surrounded by mature trees that provide privacy and natural beauty. The main level serves as the central gathering space, featuring a welcoming family room with a fireplace, a formal dining area, a dedicated office, and a flexible bonus space. Just a few steps down, the lower level includes a spacious game room, a second kitchen, an additional family room with its own fireplace, and a full bath—ideal for entertaining or multi-generational living. A few steps up from the main level led to four generously sized bedrooms and two full baths, including a primary suite with its own fireplace and custom built-ins. The home also includes a two-car garage and a powered shed for added convenience. While the structure is solid and well-maintained, it presents an excellent opportunity for buyers to personalize and update the interior to suit their style.
Home Details
Home Type
- Single Family
Est. Annual Taxes
- $1,658
Year Built
- Built in 1968
Lot Details
- 0.95 Acre Lot
- Few Trees
- Back and Front Yard
Parking
- 2 Car Attached Garage
Home Design
- Traditional Architecture
- Brick Exterior Construction
- Slab Foundation
- Shingle Roof
Interior Spaces
- 1-Story Property
- Central Vacuum
- Entrance Foyer
- Family Room with Fireplace
- 3 Fireplaces
- Formal Dining Room
- Property Views
Kitchen
- Breakfast Bar
- Free-Standing Range
- Microwave
- Disposal
Bedrooms and Bathrooms
- 4 Bedrooms
- Fireplace in Bedroom
- Double Vanity
Finished Basement
- Walk-Out Basement
- Fireplace in Basement
- Finished Basement Bathroom
- Laundry in Basement
Outdoor Features
- Rain Gutters
Schools
- Dexter K-12 Elementary And Middle School
- Dexter K-12 High School
Utilities
- Forced Air Heating and Cooling System
- Heating System Uses Propane
- Single-Phase Power
- Propane
- Cable TV Available
Community Details
- No Home Owners Association
Listing and Financial Details
- Assessor Parcel Number 19-5.0-016-002-006-006.00000
Map
Home Values in the Area
Average Home Value in this Area
Tax History
| Year | Tax Paid | Tax Assessment Tax Assessment Total Assessment is a certain percentage of the fair market value that is determined by local assessors to be the total taxable value of land and additions on the property. | Land | Improvement |
|---|---|---|---|---|
| 2025 | $1,658 | $39,083 | $0 | $0 |
| 2024 | $17 | $35,815 | $0 | $0 |
| 2023 | $1,738 | $37,601 | $0 | $0 |
| 2022 | $1,635 | $35,416 | $0 | $0 |
| 2021 | $1,626 | $35,226 | $0 | $0 |
| 2020 | $1,511 | $32,167 | $0 | $0 |
| 2019 | $1,508 | $32,547 | $0 | $0 |
| 2018 | $1,481 | $32,167 | $0 | $0 |
| 2016 | $1,403 | $31,445 | $0 | $0 |
| 2015 | -- | $31,445 | $0 | $0 |
| 2014 | -- | $31,274 | $0 | $0 |
| 2013 | -- | $0 | $0 | $0 |
Property History
| Date | Event | Price | List to Sale | Price per Sq Ft |
|---|---|---|---|---|
| 02/25/2026 02/25/26 | For Sale | $298,900 | 0.0% | $75 / Sq Ft |
| 02/07/2026 02/07/26 | Pending | -- | -- | -- |
| 10/29/2025 10/29/25 | Price Changed | $298,900 | -5.1% | $75 / Sq Ft |
| 09/28/2025 09/28/25 | For Sale | $315,000 | -- | $79 / Sq Ft |
Purchase History
| Date | Type | Sale Price | Title Company |
|---|---|---|---|
| Quit Claim Deed | -- | Attorney Only |
Source: MARIS MLS
MLS Number: MIS25065357
APN: 19-5.0-016-002-006-006.00000
- 16447 Crestview Dr
- Lot 4 Breezeway Dr
- 16341 Terrace Dr
- 16463 Terrace Dr
- 1400 Scott Ave
- 1101 N Sassafras
- 0 W Bus Hwy 60
- 0 Lot 15 Northwest Oaks Estates Unit MAR24041557
- 2204 Stonebrook
- 1212 State Highway Ad
- 1 Crites Lane Lot 1
- 13605 Duley Ln
- 1002 Cottage Ln
- 1308 Susan St
- 1306 Susan St
- 0 E Kenton Rd Unit MAR25009938
- 32 Circle Dr
- 712 W Oak St
- 2 S One Mile Rd
- 0 Timber Creek Rd
Ask me questions while you tour the home.
