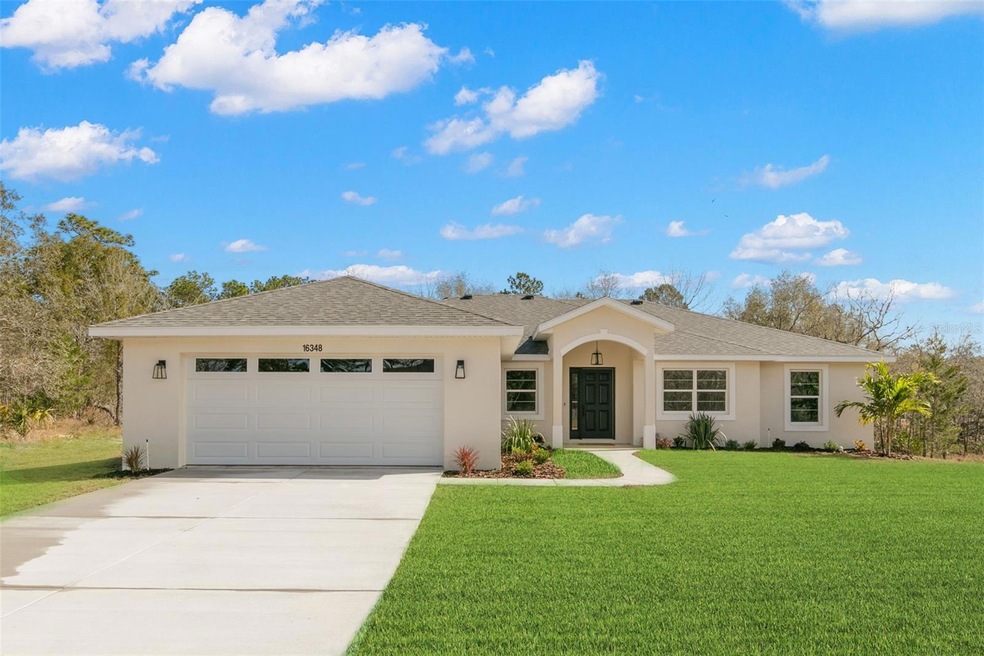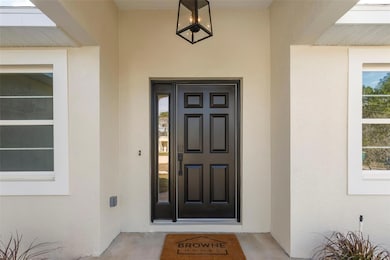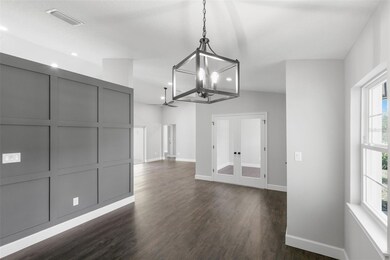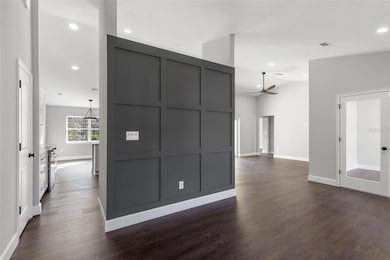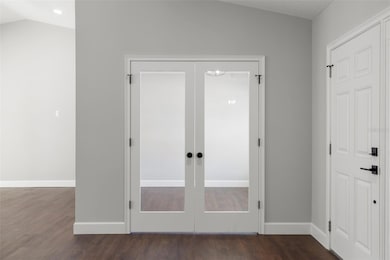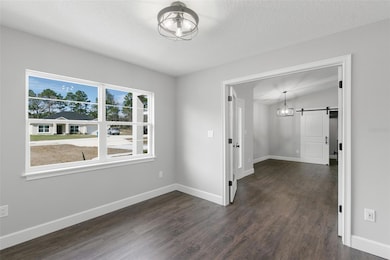
16348 Courlan Rd Weeki Wachee, FL 34614
Royal Highlands NeighborhoodEstimated Value: $392,516 - $489,000
Highlights
- New Construction
- Wooded Lot
- Cathedral Ceiling
- View of Trees or Woods
- Florida Architecture
- Solid Surface Countertops
About This Home
As of April 2024Browne Homes presents an exquisite model of Florida living at its finest. This stunning home, meticulously crafted by Browne Homes, boasts over 1900 square feet of spacious living space. Situated on almost half an acre, this impressive residence immediately captures your attention.
As you step inside this three-bedroom, two-bathroom home with a den, you’ll notice the open floor plan layout. The kitchen features custom white wood cabinets with soft-shut features, elegantly complemented by stainless steel appliances. Ample storage and a separate pantry closet enhance the functionality of this space.
From the kitchen, walk through the sliding glass doors that lead to a vast screened-in covered lanai area, offering breathtaking views of the nature preserve-like scenery. Imagine sipping your morning coffee while surrounded by the beauty of the outdoors.
The generous-sized family room, with its colossal cathedral ceilings, is adjacent to the master retreat. The master suite includes an ensuite bathroom with his and her sinks, a large marble tile shower, and a spacious walk-in closet.
The split layout design also features a guest bathroom with a shower-tub combination, beautifully accented by subway tile work. Additionally, a substantial den completes the interior, providing a versatile space for work or relaxation.
Browne Homes takes pride in delivering quality, and this home is no exception. It comes standard with a large two-car garage equipped with an opener feature. The separate storage area houses the 60-gallon water heater and a 14 SEER HVAC system. Premium LED lighting adds a touch of elegance throughout.
Located in the highly sought-after community of Royal Highlands, this property is just a short drive away from Florida’s beautiful white sandy beaches, Tampa International Airport, and major highways. Let Browne Homes turn this dream into your new address!
Last Agent to Sell the Property
CHARLES RUTENBERG REALTY INC Brokerage Phone: 866-580-6402 License #3277495 Listed on: 02/09/2024

Home Details
Home Type
- Single Family
Est. Annual Taxes
- $249
Year Built
- Built in 2023 | New Construction
Lot Details
- 0.46 Acre Lot
- Lot Dimensions are 100x200
- The property's road front is unimproved
- West Facing Home
- Mature Landscaping
- Level Lot
- Cleared Lot
- Wooded Lot
- Landscaped with Trees
Parking
- 2 Car Attached Garage
- Ground Level Parking
- Garage Door Opener
- Driveway
Home Design
- Florida Architecture
- Slab Foundation
- Shingle Roof
- Block Exterior
Interior Spaces
- 1,902 Sq Ft Home
- 1-Story Property
- Cathedral Ceiling
- Sliding Doors
- Family Room
- Den
- Inside Utility
- Views of Woods
- Fire and Smoke Detector
Kitchen
- Eat-In Kitchen
- Range with Range Hood
- Dishwasher
- Solid Surface Countertops
- Solid Wood Cabinet
Flooring
- Laminate
- Ceramic Tile
Bedrooms and Bathrooms
- 3 Bedrooms
- Walk-In Closet
- 2 Full Bathrooms
Laundry
- Laundry Room
- Washer Hookup
Outdoor Features
- Screened Patio
- Rear Porch
Schools
- Winding Waters K8 Elementary School
- Winding Waters K-8 Middle School
- Weeki Wachee High School
Utilities
- Central Heating and Cooling System
- 1 Water Well
- 1 Septic Tank
- Private Sewer
- High Speed Internet
Community Details
- No Home Owners Association
- Built by National General Contractors
- Royal Highlands Subdivision, Browne Homes Floorplan
- The community has rules related to allowable golf cart usage in the community
Listing and Financial Details
- Home warranty included in the sale of the property
- Visit Down Payment Resource Website
- Legal Lot and Block 7 / 724
- Assessor Parcel Number R01-221-17-3360-0724-0070
Ownership History
Purchase Details
Home Financials for this Owner
Home Financials are based on the most recent Mortgage that was taken out on this home.Purchase Details
Purchase Details
Similar Homes in Weeki Wachee, FL
Home Values in the Area
Average Home Value in this Area
Purchase History
| Date | Buyer | Sale Price | Title Company |
|---|---|---|---|
| Coleman Ashley | $400,000 | Majesty Title Services | |
| Browne Homes Llc | $334 | Fidelity Title Services Llc | |
| Spilotras Jennifer | -- | None Available |
Mortgage History
| Date | Status | Borrower | Loan Amount |
|---|---|---|---|
| Open | Coleman Ashley | $300,000 |
Property History
| Date | Event | Price | Change | Sq Ft Price |
|---|---|---|---|---|
| 04/24/2024 04/24/24 | Sold | $400,000 | -2.4% | $210 / Sq Ft |
| 02/27/2024 02/27/24 | Pending | -- | -- | -- |
| 02/09/2024 02/09/24 | For Sale | $410,000 | -- | $216 / Sq Ft |
Tax History Compared to Growth
Tax History
| Year | Tax Paid | Tax Assessment Tax Assessment Total Assessment is a certain percentage of the fair market value that is determined by local assessors to be the total taxable value of land and additions on the property. | Land | Improvement |
|---|---|---|---|---|
| 2024 | $308 | $18,000 | $18,000 | -- |
| 2023 | $308 | $18,000 | $18,000 | $0 |
| 2022 | $249 | $5,669 | $0 | $0 |
| 2021 | $207 | $8,000 | $8,000 | $0 |
| 2020 | $186 | $6,200 | $6,200 | $0 |
| 2019 | $183 | $6,000 | $6,000 | $0 |
| 2018 | $65 | $4,800 | $4,800 | $0 |
| 2017 | $145 | $5,000 | $5,000 | $0 |
| 2016 | $126 | $3,200 | $0 | $0 |
| 2015 | $124 | $3,200 | $0 | $0 |
| 2014 | $138 | $4,200 | $0 | $0 |
Agents Affiliated with this Home
-
Vojtech Bosek
V
Seller's Agent in 2024
Vojtech Bosek
CHARLES RUTENBERG REALTY INC
(813) 601-2845
21 in this area
60 Total Sales
-
Anthoneal Watts

Buyer's Agent in 2024
Anthoneal Watts
ROBERT SLACK LLC
(904) 945-0733
2 in this area
58 Total Sales
Map
Source: Stellar MLS
MLS Number: T3491555
APN: R01-221-17-3360-0724-0070
- 16408 Courlan Rd
- Lot 18 Cayman Rd
- Lot 19 Cayman Rd
- LOT 22 Cayman Rd
- 16364 Cayman Rd
- 0 Cayman Rd Unit MFRW7874730
- 16464 Cayman Rd
- 16492 Crane Rd
- 16417 Curlew Rd
- 16445 Curlew Rd
- 0 Curlew Rd Unit 2252368
- 0 Curlew Rd Unit MFRW7873813
- 16455 Curlew Rd
- 0 Courlan Rd Unit 2253420
- 0 Courlan Rd Unit MFRW7873544
- 0 Courlan Rd Unit MFRW7873543
- 0 Courlan Rd Unit MFRW7873542
- 0 Courlan Rd Unit MFRW7871676
- 16224 Crider Rd
- 0 Velvet Scoter Ave Unit 23100418
- 16348 Courlan Rd
- 16351 Courlan Rd
- TBD Courlan Rd
- 16389 Crane Rd
- 16409 Crane Rd
- 16390 Crane Rd
- 0 0 Crane Rd
- 16400 Crane Rd
- 14040 Cagarro Rd
- 14040 Cagarro Rhu8 731 2 Rd
- 16410 Crane Rd
- 13660 Downey Woodpecker Rd
- 16426 Courlan Rd
- 00 Crane Rd
- 14059 Cagarro Rd
- 16420 Crane Rd
- 13695 Downy Woodpecker
- 0 Lot 6 Courlan Rd Unit 2220037
- 13660 Downy Woodpecker Rd
- 13650 Downy Woodpecker Rd
