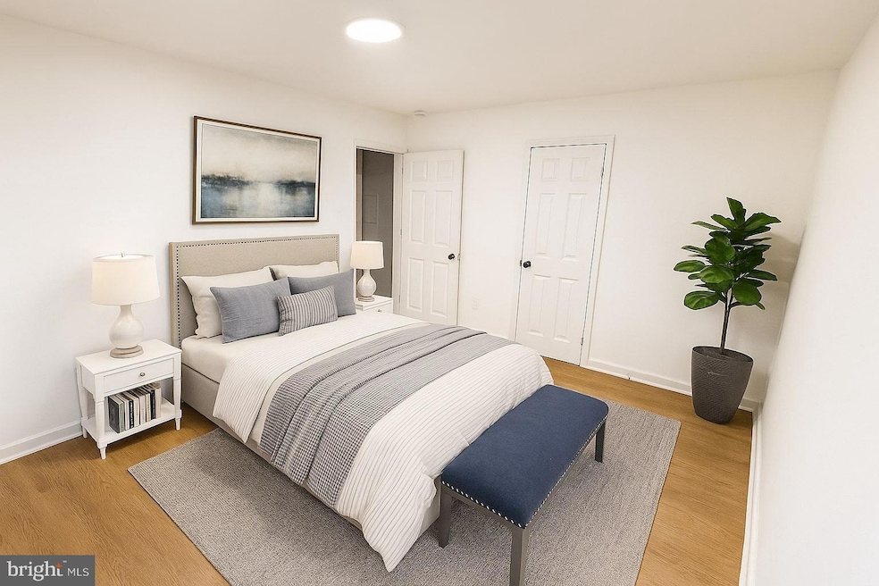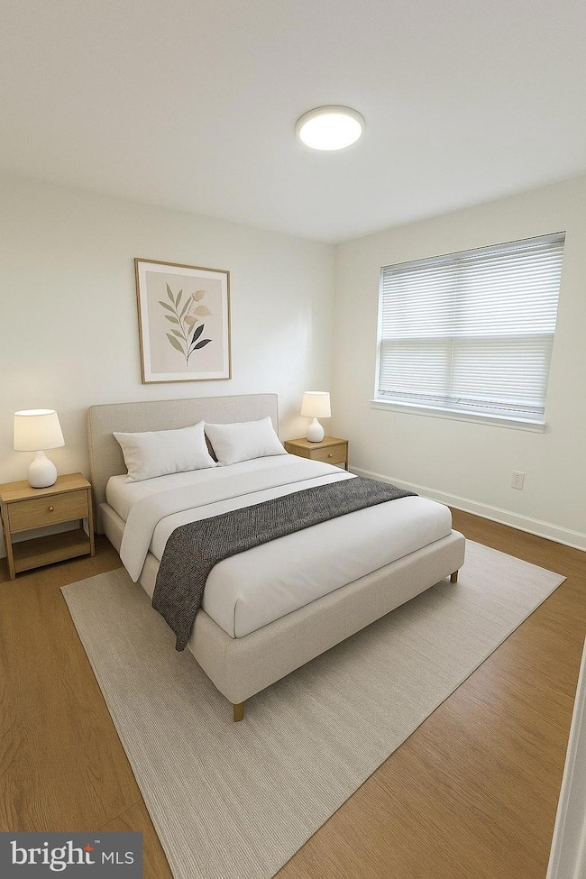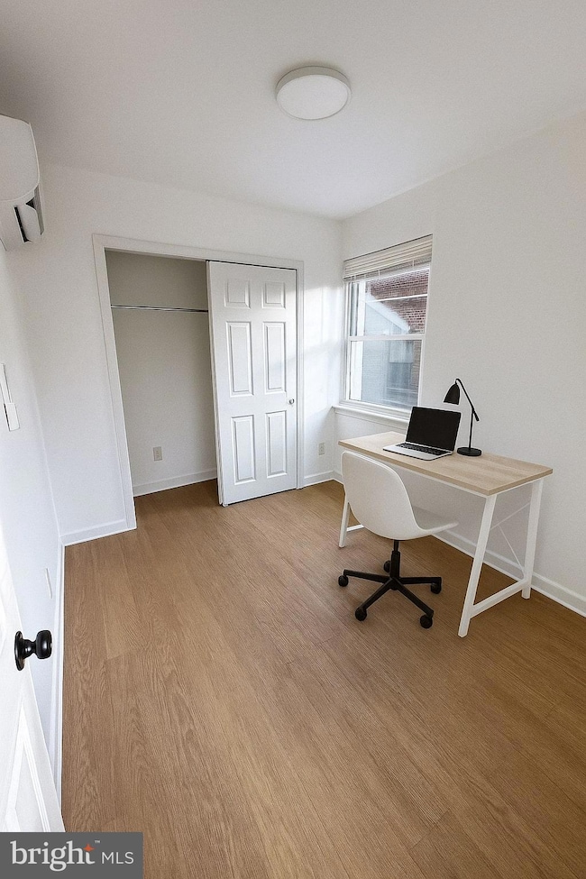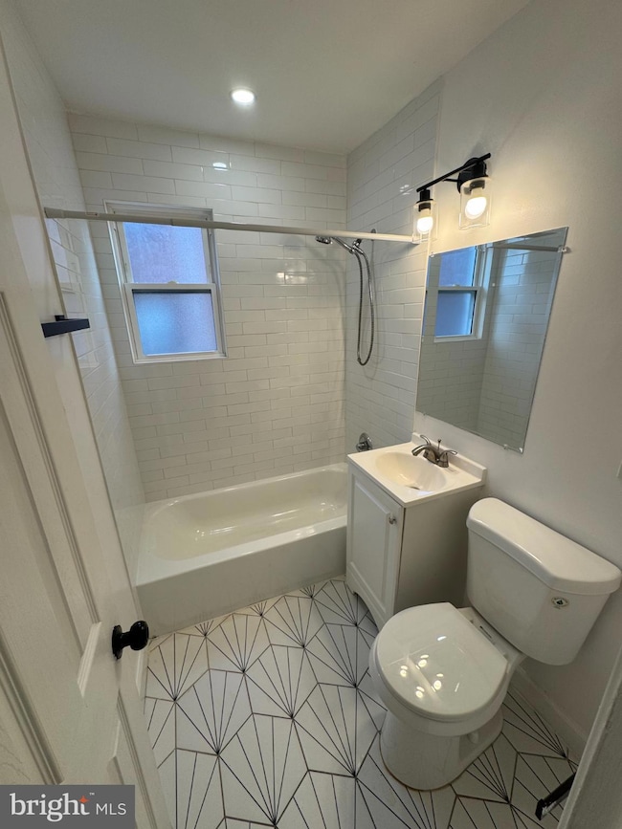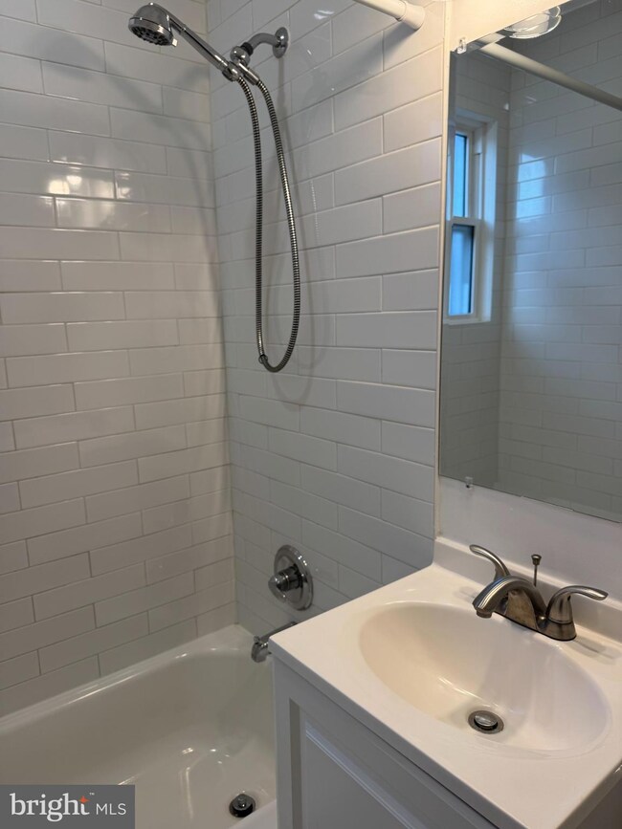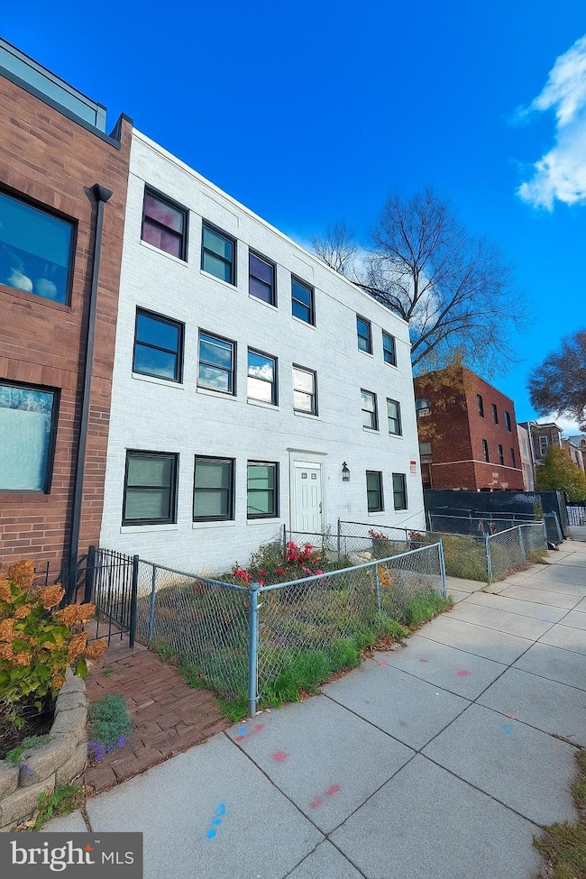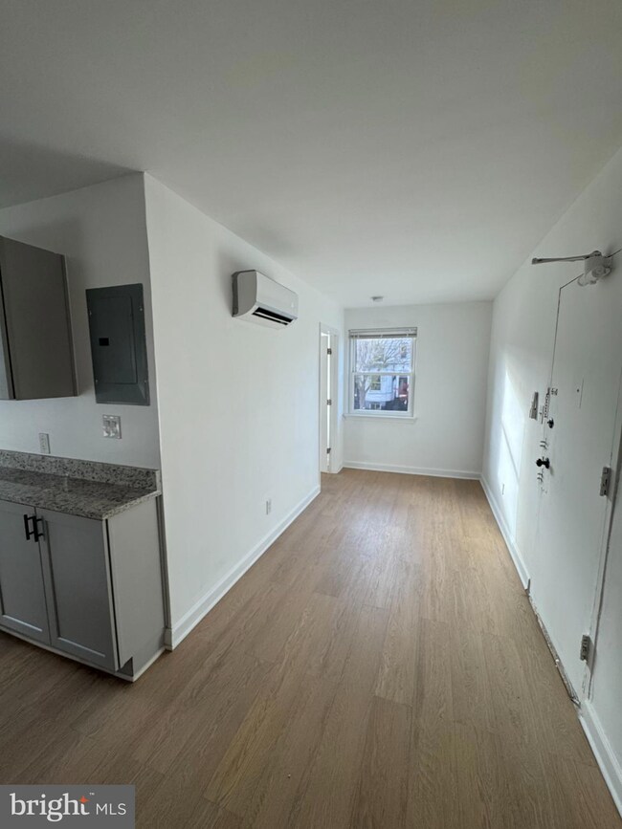1635 6th St NW Unit 2 Washington, DC 20001
Shaw NeighborhoodHighlights
- Traditional Architecture
- 4-minute walk to Shaw-Howard U
- Bathtub with Shower
- Wood Flooring
- No HOA
- 5-minute walk to Bundy Dog Park
About This Home
Experience modern comfort in this beautifully renovated 3-bedroom, 1-bath apartment in the heart of Shaw. Flooded with natural light, this stylish home features large windows, warm hardwood floors, and a brand-new air conditioning system for year-round comfort. The kitchen is equipped with stainless-steel appliances, granite countertops, and sleek cabinetry — perfect for cooking and entertaining. Each bedroom offers generous space, plenty of light, and updated finishes, while the bathroom boasts a fresh, modern design with geometric tile flooring and contemporary fixtures. Located just steps from vibrant 7th Street, Metro access, and the best dining, coffee shops, and nightlife DC has to offer. This unit blends modern updates with historic charm, offering an unbeatable location and a true sense of home in one of the city’s most desirable neighborhoods. Flexible lease terms. Income requirements reviewed case by case. Housing Choice Vouchers are welcome and encouraged!
Listing Agent
(240) 506-1853 pilarcontreras@quasarrealestate.com Quasar Property Management And Real Estate LLC License #5022034 Listed on: 11/10/2025
Condo Details
Home Type
- Condominium
Year Built
- Built in 1958
Lot Details
- Property is in excellent condition
Home Design
- Traditional Architecture
- Entry on the 1st floor
- Brick Exterior Construction
Interior Spaces
- 850 Sq Ft Home
- Property has 3 Levels
- Combination Dining and Living Room
- Wood Flooring
- Washer
Kitchen
- Stove
- Built-In Microwave
- Freezer
- Dishwasher
- Trash Compactor
- Disposal
Bedrooms and Bathrooms
- 3 Main Level Bedrooms
- 1 Full Bathroom
- Bathtub with Shower
Parking
- On-Street Parking
- Off-Street Parking
Utilities
- Cooling System Utilizes Natural Gas
- Cooling System Mounted In Outer Wall Opening
- Forced Air Heating System
- Natural Gas Water Heater
Listing and Financial Details
- Residential Lease
- Security Deposit $4,000
- Tenant pays for electricity, gas
- Rent includes sewer, snow removal, water
- 12-Month Min and 35-Month Max Lease Term
- Available 12/1/25
- $40 Application Fee
- Assessor Parcel Number 0477//0810
Community Details
Overview
- No Home Owners Association
- Low-Rise Condominium
- Old City #2 Subdivision
- Property Manager
Pet Policy
- No Pets Allowed
Map
Source: Bright MLS
MLS Number: DCDC2231172
- 1625 6th St NW
- 503 Q St NW Unit 1
- 1524 6th St NW
- 455 Q St NW
- 1534 Marion St NW
- 441 Q St NW Unit PH
- 441 Q St NW Unit 1
- 440 R St NW Unit 203
- 435 R St NW Unit 306
- 1507 Marion St NW
- 1617 8th St NW
- 605 P St NW
- 501 Rhode Island Ave NW Unit 2
- 603 P St NW
- 440 Rhode Island Ave NW Unit 403
- 1719 6th St NW
- 435 Rhode Island Ave NW
- 1505 8th St NW Unit 3
- 1645 New Jersey Ave NW Unit 2
- 1414 5th St NW Unit A
- 1632 5th St NW
- 446 R St NW
- 1635 Marion St NW
- 616 R St NW
- 444 Rhode Island Ave NW Unit 302
- 444 Rhode Island Ave NW Unit 202
- 1543 6th St NW Unit 101
- 662 Glick Ct NW Unit 4
- 1526 6th St NW Unit 1
- 1734 6th St NW
- 1718 5th St NW
- 440 Q St NW
- 436 Q St NW Unit ID1034729P
- 1616 7th St NW Unit 204
- 1620 7th St NW Unit 1
- 1710 7th St NW
- 511 P St NW Unit 2
- 609 P St NW
- 410 Richardson Place NW
- 403 Franklin St NW
