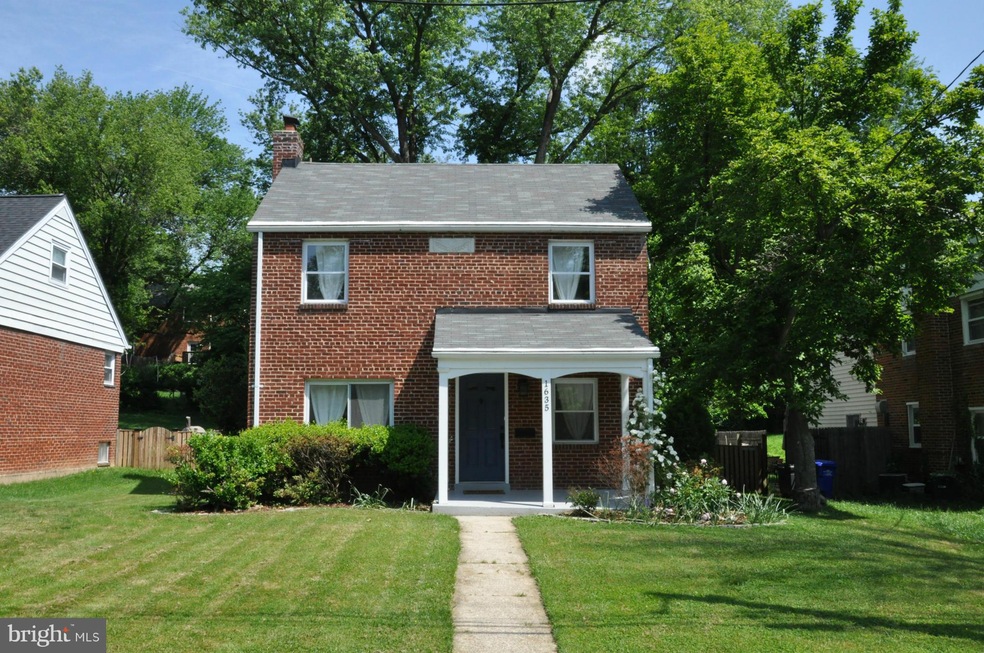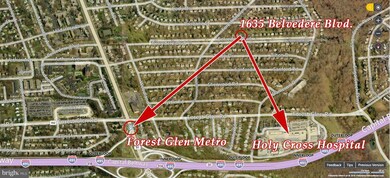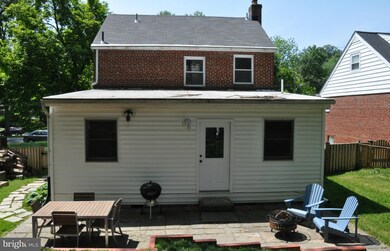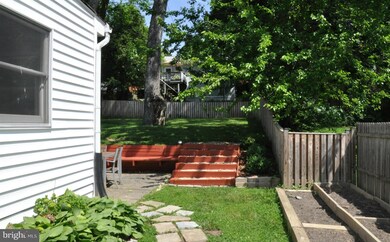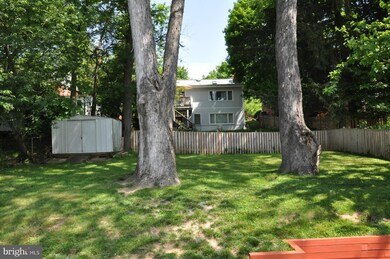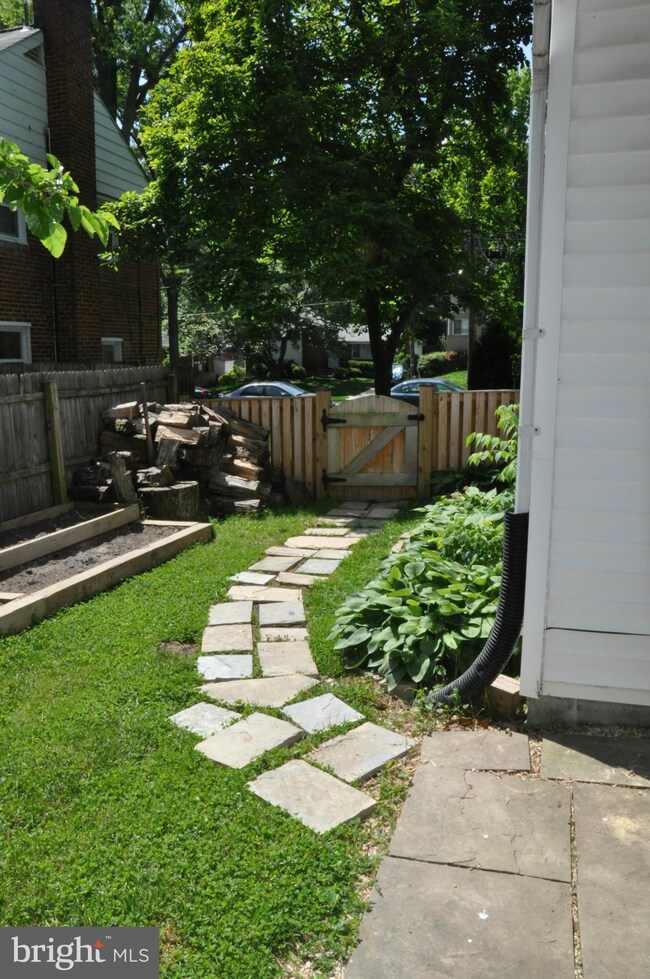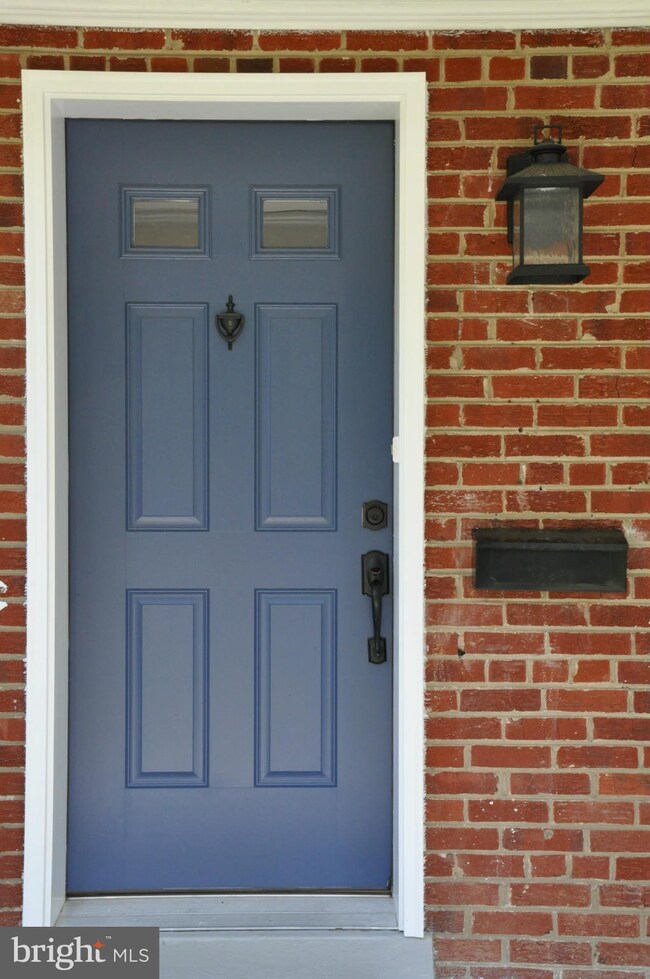
1635 Belvedere Blvd Silver Spring, MD 20902
Forest Estates NeighborhoodHighlights
- Gourmet Kitchen
- Colonial Architecture
- No HOA
- Flora M. Singer Elementary School Rated A-
- Wood Flooring
- Upgraded Countertops
About This Home
As of May 2024Fantastic renovated and expanded home in terrific location very close to Metro, Holy Cross Hospital, and 495 exit. Great floor plan with large family room, office/den, living room and separate dining room. Renovated kitchen with granite and hardwood flooring and decorator fixtures throughout the entire home. Master bedroom has amazing built in closet. Spacious and private fenced yard. Fall in luv
Last Agent to Sell the Property
Long & Foster Real Estate, Inc. License #576154 Listed on: 05/31/2016

Home Details
Home Type
- Single Family
Est. Annual Taxes
- $4,099
Year Built
- Built in 1948
Lot Details
- 6,120 Sq Ft Lot
- Property is zoned R60
Parking
- Off-Street Parking
Home Design
- Colonial Architecture
- Brick Exterior Construction
Interior Spaces
- 1,500 Sq Ft Home
- Property has 3 Levels
- Chair Railings
- Ceiling Fan
- Window Treatments
- Family Room
- Dining Room
- Den
- Wood Flooring
Kitchen
- Gourmet Kitchen
- Gas Oven or Range
- Range Hood
- Dishwasher
- Upgraded Countertops
- Disposal
Bedrooms and Bathrooms
- 3 Bedrooms
- En-Suite Primary Bedroom
- 1.5 Bathrooms
Laundry
- Dryer
- Washer
Unfinished Basement
- Basement Fills Entire Space Under The House
- Connecting Stairway
Utilities
- Forced Air Heating and Cooling System
- Heat Pump System
- Electric Water Heater
Community Details
- No Home Owners Association
- Forest Estates Subdivision
Listing and Financial Details
- Tax Lot 39
- Assessor Parcel Number 161301113175
Ownership History
Purchase Details
Home Financials for this Owner
Home Financials are based on the most recent Mortgage that was taken out on this home.Purchase Details
Home Financials for this Owner
Home Financials are based on the most recent Mortgage that was taken out on this home.Purchase Details
Home Financials for this Owner
Home Financials are based on the most recent Mortgage that was taken out on this home.Purchase Details
Purchase Details
Similar Homes in Silver Spring, MD
Home Values in the Area
Average Home Value in this Area
Purchase History
| Date | Type | Sale Price | Title Company |
|---|---|---|---|
| Deed | $578,000 | Westcor Land Title Insurance C | |
| Deed | $420,000 | Rgs Title Of Bethesda | |
| Deed | -- | Crown Title Corporation | |
| Deed In Lieu Of Foreclosure | $364,150 | None Available | |
| Deed | $130,000 | -- |
Mortgage History
| Date | Status | Loan Amount | Loan Type |
|---|---|---|---|
| Open | $491,300 | New Conventional | |
| Previous Owner | $378,000 | New Conventional | |
| Previous Owner | $354,375 | New Conventional | |
| Previous Owner | $381,500 | Stand Alone Refi Refinance Of Original Loan |
Property History
| Date | Event | Price | Change | Sq Ft Price |
|---|---|---|---|---|
| 05/07/2024 05/07/24 | Sold | $578,000 | +5.1% | $330 / Sq Ft |
| 04/08/2024 04/08/24 | Pending | -- | -- | -- |
| 04/05/2024 04/05/24 | For Sale | $550,000 | +31.0% | $314 / Sq Ft |
| 07/29/2016 07/29/16 | Sold | $420,000 | -2.3% | $280 / Sq Ft |
| 06/27/2016 06/27/16 | Pending | -- | -- | -- |
| 06/15/2016 06/15/16 | For Sale | $429,900 | 0.0% | $287 / Sq Ft |
| 06/05/2016 06/05/16 | Pending | -- | -- | -- |
| 05/31/2016 05/31/16 | For Sale | $429,900 | +14.6% | $287 / Sq Ft |
| 03/31/2013 03/31/13 | Sold | $375,000 | +1.4% | $183 / Sq Ft |
| 02/01/2013 02/01/13 | Pending | -- | -- | -- |
| 01/28/2013 01/28/13 | Price Changed | $369,900 | -5.1% | $180 / Sq Ft |
| 12/29/2012 12/29/12 | Price Changed | $389,900 | -6.0% | $190 / Sq Ft |
| 11/19/2012 11/19/12 | For Sale | $414,900 | -- | $202 / Sq Ft |
Tax History Compared to Growth
Tax History
| Year | Tax Paid | Tax Assessment Tax Assessment Total Assessment is a certain percentage of the fair market value that is determined by local assessors to be the total taxable value of land and additions on the property. | Land | Improvement |
|---|---|---|---|---|
| 2024 | $7,486 | $592,667 | $0 | $0 |
| 2023 | $6,442 | $563,633 | $0 | $0 |
| 2022 | $5,801 | $534,600 | $208,800 | $325,800 |
| 2021 | $4,908 | $498,433 | $0 | $0 |
| 2020 | $4,908 | $462,267 | $0 | $0 |
| 2019 | $4,475 | $426,100 | $194,200 | $231,900 |
| 2018 | $4,113 | $395,400 | $0 | $0 |
| 2017 | $3,836 | $364,700 | $0 | $0 |
| 2016 | -- | $334,000 | $0 | $0 |
| 2015 | $3,994 | $333,167 | $0 | $0 |
| 2014 | $3,994 | $332,333 | $0 | $0 |
Agents Affiliated with this Home
-

Seller's Agent in 2024
Mark Hudson
McEnearney Associates
(301) 641-6266
1 in this area
98 Total Sales
-

Buyer's Agent in 2024
Katherine Foster-Bankey
Compass
(202) 340-7222
2 in this area
112 Total Sales
-

Seller's Agent in 2016
Marc Infeld
Long & Foster
(240) 355-5487
48 Total Sales
-

Seller's Agent in 2013
Mina Sultani
Coldwell Banker (NRT-Southeast-MidAtlantic)
(571) 331-5909
15 Total Sales
Map
Source: Bright MLS
MLS Number: 1002433773
APN: 13-01113175
- 1612 Belvedere Blvd
- 1718 Dublin Dr
- 1725 Dublin Dr
- 1808 Cody Dr
- 1825 Tilton Dr
- 1951 Flowering Tree Terrace
- 9804 Georgia Ave Unit 23301
- 9900 Georgia Ave Unit 716
- 9900 Georgia Ave Unit 113
- 9900 Georgia Ave Unit 707
- 9900 Georgia Ave Unit 27709
- 9900 Georgia Ave Unit 27510
- 9900 Georgia Ave
- 9900 Georgia Ave Unit 27-713
- 9800 Georgia Ave Unit 25301
- 9800 Georgia Ave
- 2101 Walsh View Terrace Unit 17103
- 9900 Blundon Dr Unit 303
- 2107 Walsh View Terrace Unit 14-301 & 304
- 2105 Walsh View Terrace
