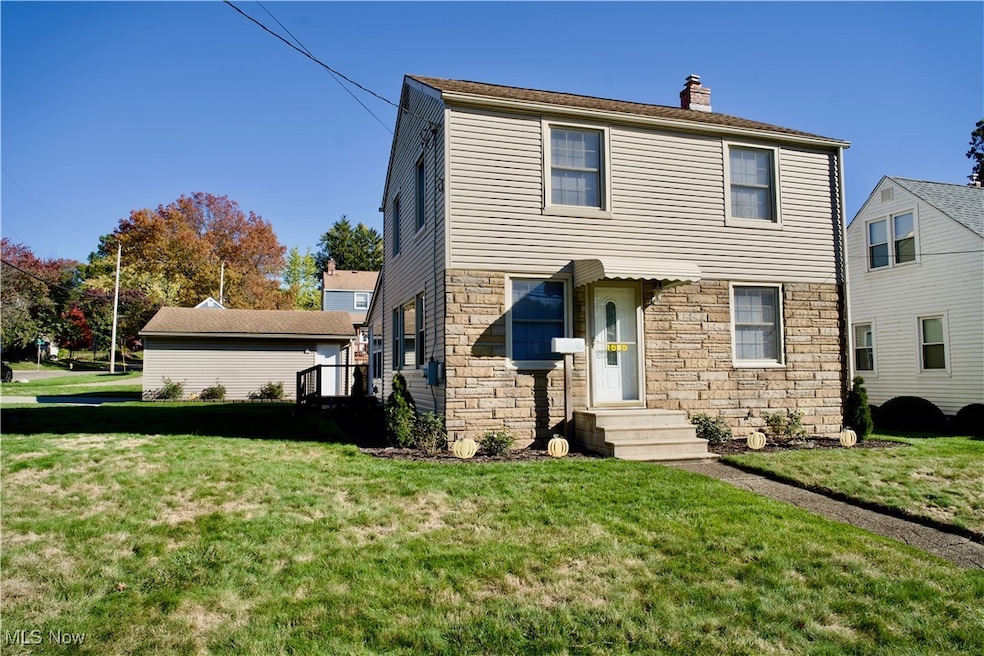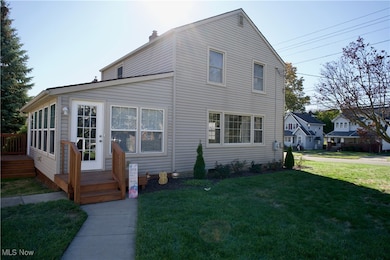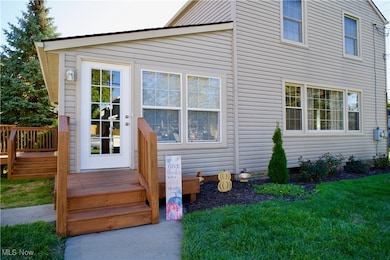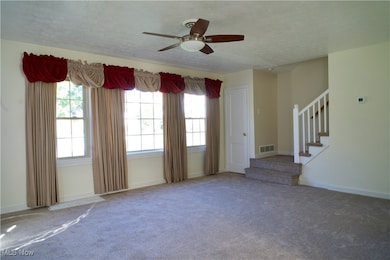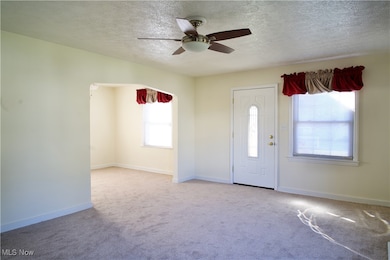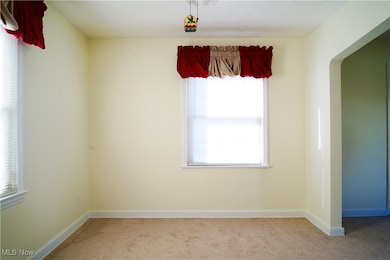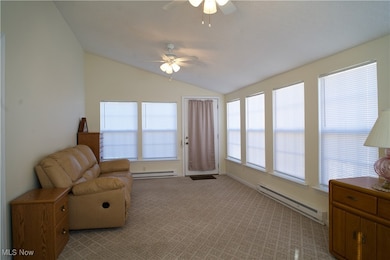1635 Brown St Akron, OH 44301
Firestone Park NeighborhoodEstimated payment $1,046/month
Highlights
- Colonial Architecture
- Corner Lot
- 2 Car Detached Garage
- Deck
- No HOA
- Forced Air Heating and Cooling System
About This Home
This beautifully updated Firestone Park home sits on a generous corner lot and offers fresh updates throughout. Step inside to find brand-new carpet, a fully renovated bathroom, and freshly painted interiors that create a bright, move-in-ready space. The layout features three comfortable bedrooms and multiple living areas, including a large sunroom that adds the perfect touch of extra space for relaxing or entertaining year-round. Outside, enjoy the 2-car detached garage and plenty of yard space for outdoor activities or gardening. Conveniently located near parks, schools, and local amenities, this home blends comfort, charm, and practicality all in one inviting package.
Listing Agent
Berkshire Hathaway HomeServices Professional Realty Brokerage Email: 330-618-3862, dustin@therealestate.pro License #2015005800 Listed on: 10/30/2025

Co-Listing Agent
Berkshire Hathaway HomeServices Professional Realty Brokerage Email: 330-618-3862, dustin@therealestate.pro License #2017001096
Home Details
Home Type
- Single Family
Est. Annual Taxes
- $2,174
Year Built
- Built in 1944
Lot Details
- 8,002 Sq Ft Lot
- Corner Lot
Parking
- 2 Car Detached Garage
Home Design
- Colonial Architecture
- Block Foundation
- Fiberglass Roof
- Asphalt Roof
- Vinyl Siding
Interior Spaces
- 1,150 Sq Ft Home
- 2-Story Property
Kitchen
- Range
- Freezer
Bedrooms and Bathrooms
- 3 Bedrooms
- 1 Full Bathroom
Laundry
- Dryer
- Washer
Basement
- Basement Fills Entire Space Under The House
- Laundry in Basement
Outdoor Features
- Deck
Utilities
- Forced Air Heating and Cooling System
- Heating System Uses Gas
Community Details
- No Home Owners Association
- Hillcrest Park Sub Subdivision
Listing and Financial Details
- Assessor Parcel Number 6723814
Map
Home Values in the Area
Average Home Value in this Area
Tax History
| Year | Tax Paid | Tax Assessment Tax Assessment Total Assessment is a certain percentage of the fair market value that is determined by local assessors to be the total taxable value of land and additions on the property. | Land | Improvement |
|---|---|---|---|---|
| 2025 | $2,000 | $43,218 | $10,780 | $32,438 |
| 2024 | $2,000 | $43,218 | $10,780 | $32,438 |
| 2023 | $2,000 | $43,218 | $10,780 | $32,438 |
| 2022 | $1,759 | $31,826 | $7,812 | $24,014 |
| 2021 | $1,761 | $31,826 | $7,812 | $24,014 |
| 2020 | $1,737 | $31,820 | $7,810 | $24,010 |
| 2019 | $1,611 | $27,930 | $7,810 | $20,120 |
| 2018 | $1,592 | $27,930 | $7,810 | $20,120 |
| 2017 | $1,614 | $27,930 | $7,810 | $20,120 |
| 2016 | $1,616 | $27,930 | $7,810 | $20,120 |
| 2015 | $1,614 | $27,930 | $7,810 | $20,120 |
| 2014 | $1,603 | $27,930 | $7,810 | $20,120 |
| 2013 | $1,629 | $28,710 | $7,810 | $20,900 |
Property History
| Date | Event | Price | List to Sale | Price per Sq Ft |
|---|---|---|---|---|
| 10/30/2025 10/30/25 | For Sale | $164,900 | -- | $143 / Sq Ft |
Source: MLS Now
MLS Number: 5168322
APN: 67-23814
- 1604 Oakwood Ave
- 1571 Redwood Ave
- 437 Palmetto Ave
- 1638 Sunset Ave
- 369 Mission Dr
- 1699 Redwood Ave
- 1642 Highview Ave
- 361 Mission Dr
- 1575 Highview Ave
- 1663 Sunset Ave
- 1698 Sunset Ave
- 440 Palm Ave
- 1731 Highview Ave
- 1614 Glenmount Ave
- 1500 Beardsley St
- 629 Donald Ave
- 633 Barbara Ave
- 626 E Wilbeth Rd
- 484 Reed Ave
- 315 Clinton Ave
- 432 N Firestone Blvd Unit ID1061037P
- 733-743 E Wilbeth Rd
- 1353 Grant St
- 869 Triplett Blvd
- 1861 S Main St
- 1425 Marcy St Unit Up
- 308 Cole Ave
- 744 Colette Dr
- 623 Cole Ave
- 1069 Herberich Ave
- 1122 Sherman St
- 1022 Herberich Ave
- 1305 Curtis St
- 976 Hunt St
- 976 Cole Ave
- 728 Mckinley Ave
- 754 Mckinley Ave
- 1118 Santee Ave
- 833 Brown St
- 849 Beardsley St
