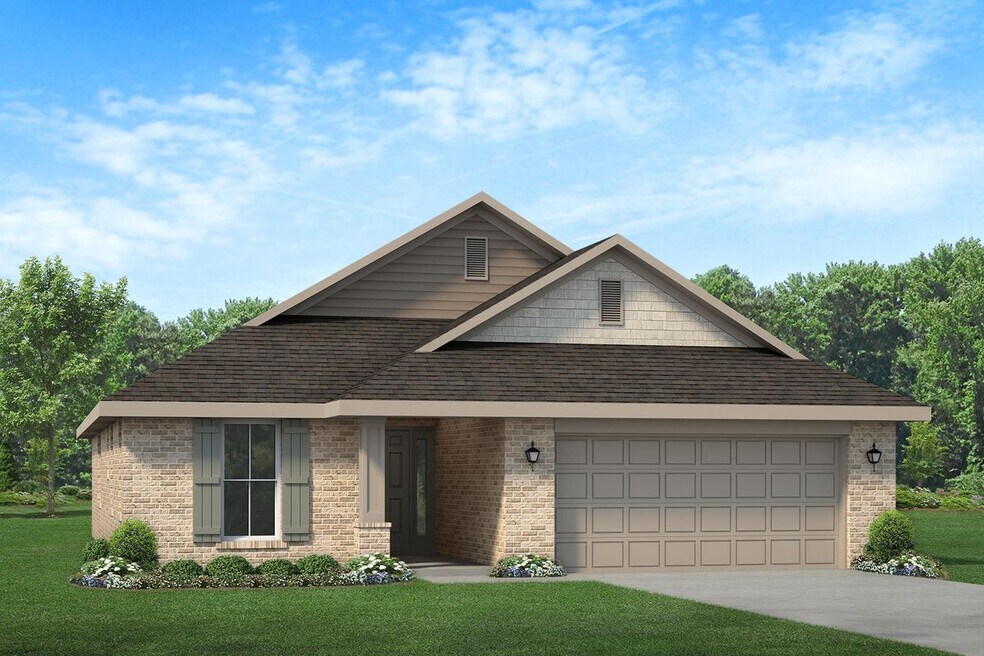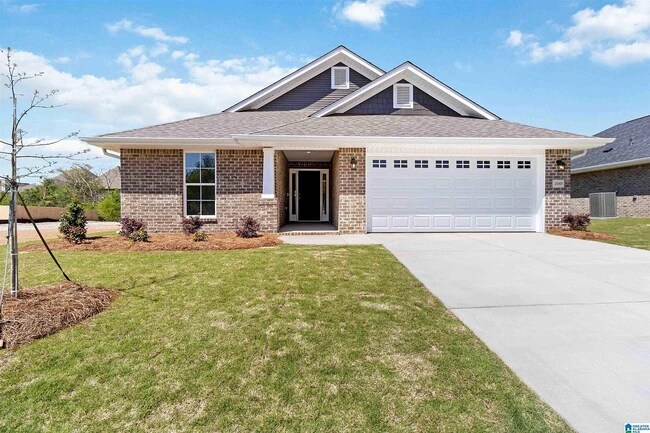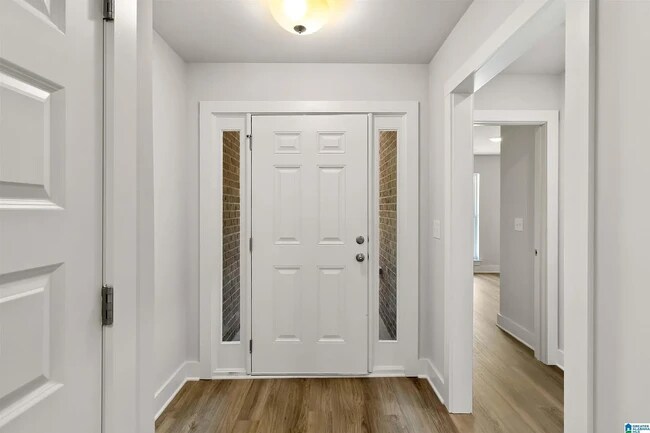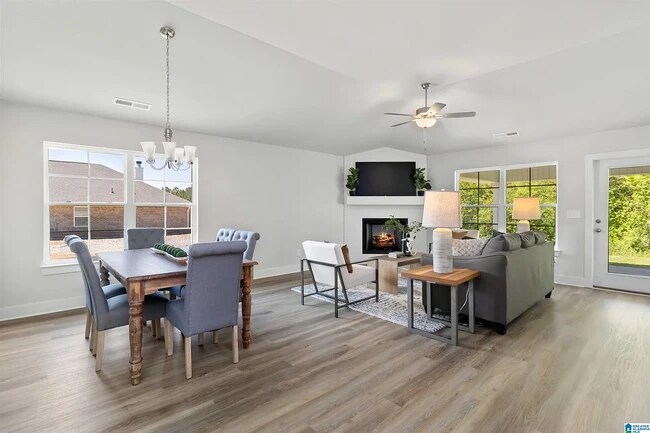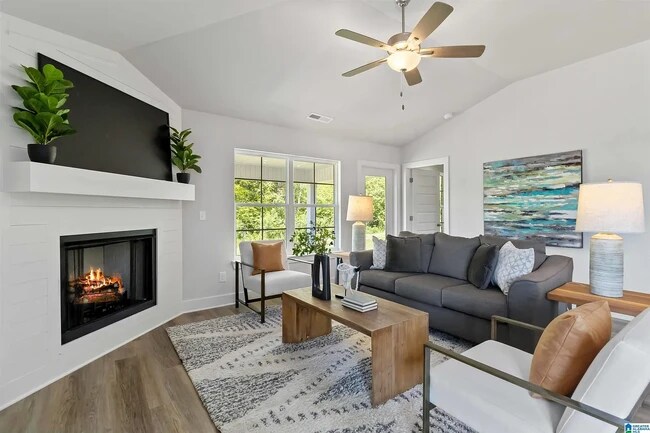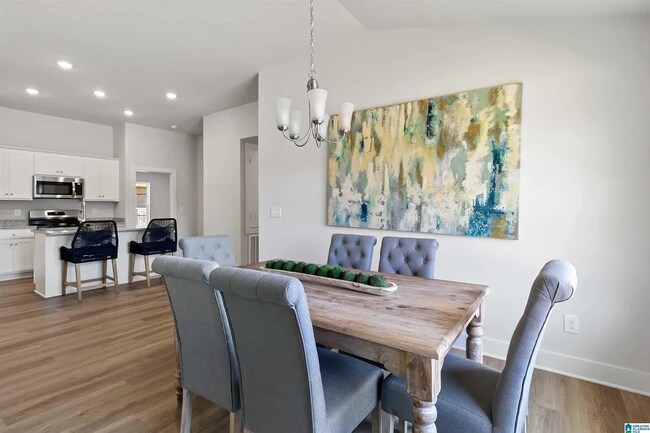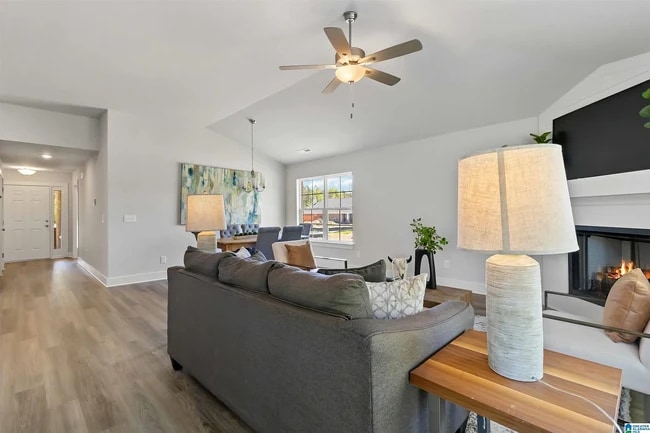
Highlights
- New Construction
- Primary Bedroom Suite
- Attached Garage
- Bernice J Causey Middle School Rated 9+
- Covered Patio or Porch
- Soaking Tub
About This Floor Plan
The 1635-C floorplan design by Adams Homes is a spacious and inviting single-story home that offers both comfort and functionality. With three bedrooms, two bathrooms, and a two-car garage, this home provides ample space for families or individuals looking for a versatile and well-designed living space. As you enter the home, you are greeted by a foyer that leads you into the main living area. The open-concept design seamlessly connects the kitchen, dining area, and living room, creating a spacious and airy atmosphere. The kitchen features modern appliances, ample cabinet space, and a center island, making it a practical and stylish space for cooking and entertaining. The adjacent dining area provides a convenient space for family meals and gatherings. The living room serves as a central gathering space, offering plenty of room for relaxation and entertainment. The master suite is located at the back of the home and features a walk-in closet and an ensuite bathroom with a double vanity, and garden tub. The three additional bedrooms are situated near the front of the home, offering privacy and flexibility for accommodating family members, and guests, or creating a home office or hobby space. Convenience is key in the 1635-C floor plan, with a laundry room located near the bedrooms for easy access and organization. The two-car garage provides ample space for parking and storage. Additionally, a concrete patio at the back of the home extends the living space outdoors, offering a perfect spot for relaxation or outdoor gatherings. With Adams Homes' commitment to quality craftsmanship, this home is designed to provide both comfort and style. Embrace the spaciousness and versatility of the 1635-C floorplan and personalize it to match your individual preferences and lifestyle, creating a home that truly reflects your unique personality and brings joy to everyday living.
Sales Office
All tours are by appointment only. Please contact sales office to schedule.
Home Details
Home Type
- Single Family
Home Design
- New Construction
Interior Spaces
- 1-Story Property
- Formal Entry
- Dining Area
- Flex Room
Bedrooms and Bathrooms
- 4 Bedrooms
- Primary Bedroom Suite
- Walk-In Closet
- 2 Full Bathrooms
- Dual Vanity Sinks in Primary Bathroom
- Private Water Closet
- Soaking Tub
- Bathtub with Shower
Laundry
- Laundry Room
- Washer and Dryer Hookup
Parking
- Attached Garage
- Front Facing Garage
Outdoor Features
- Covered Patio or Porch
Map
Other Plans in Pines of Dawes
About the Builder
- Coxwell Crossing
- Pines of Dawes
- 1658 Trail Side Way
- 1674 Trail Side Way
- 1688 Trail Side Way
- 1734 Trail Side Way
- 1762 Trail Side Way
- 0 Cornerstone Ct Unit 7163218
- 0 Cornerstone Ct Unit 7657043
- 0 Creekstone Dr Unit 7273836
- 10756 Flagstone Dr
- Heritage Lake
- 0 Sands Dr Unit 7675577
- 10153 Tarawood Ct
- 10061 Sasser Ln
- 0 Sable Ridge Dr W Unit 7636292
- 0 Browning Place Ct Unit 7487969
- 0 Lifeline Ct Unit 7621162
- 10530 Hopewell Loop
- 10478 Hopewell Loop
