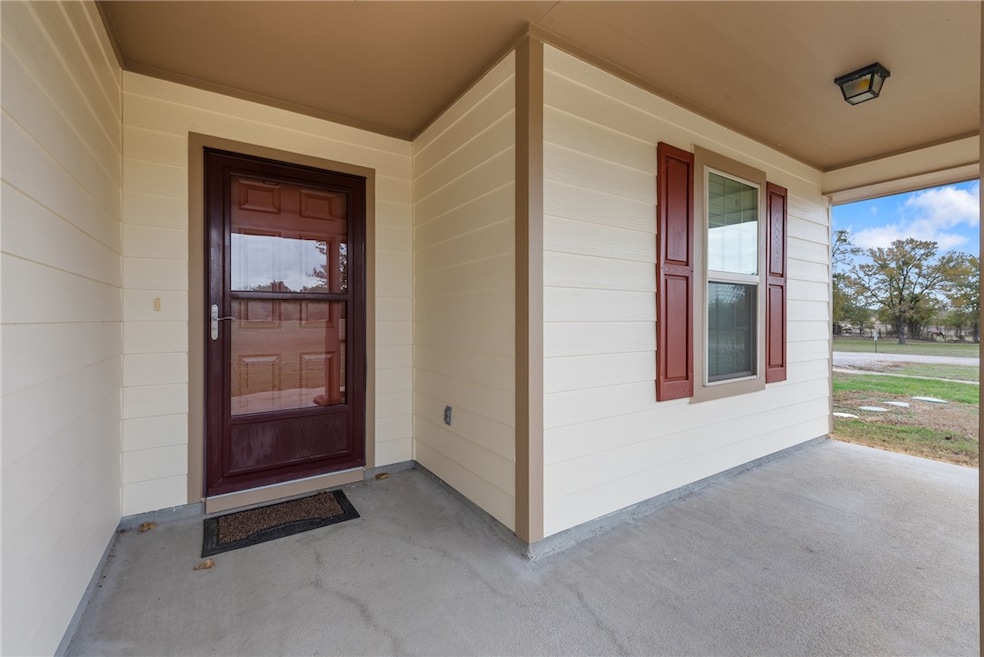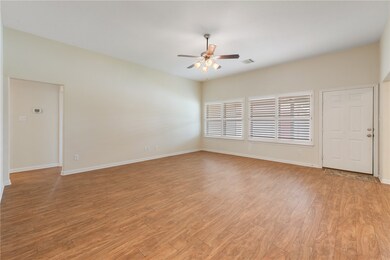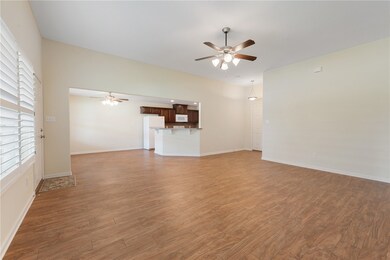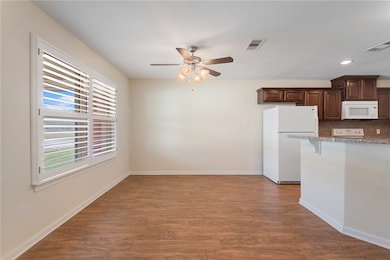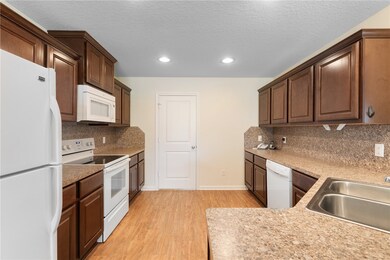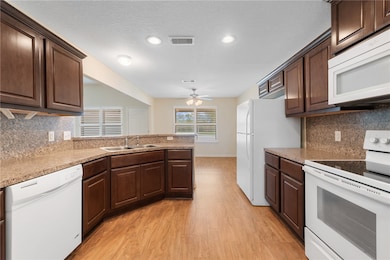1635 Lakeview Dr Somerville, TX 77879
Estimated payment $2,743/month
Highlights
- Traditional Architecture
- No HOA
- Breakfast Area or Nook
- High Ceiling
- Covered Patio or Porch
- Walk-In Pantry
About This Home
Discover country living at its finest in this immaculate 3-bedroom, 2-bath home offering 1,634 sq. ft. of comfortable living space on 5.96 beautiful acres. Enjoy your own private pond stocked with catfish, wide-open views, and all the room you need to spread out. Inside, you’ll find an inviting open floor plan with spacious rooms, vinyl flooring throughout, and a kitchen designed for both function and style—featuring abundant cabinetry, generous counter space, an eating bar, and a bright breakfast area. The utility room is a true standout with a walk-in pantry and extensive storage. This home is loaded with extras: double-pane windows, whole-house surge protection, gutters, front and back covered porches, and a roof that’s only 3 years old. Need parking or workshop space? You’ll love the attached 2-car garage, additional detached 2-car garage, and detached 2-car carport—perfect for vehicles, equipment, or hobbies. A gated entrance completes the package. Homes like this don’t come around often—come see this incredible property today!
Home Details
Home Type
- Single Family
Est. Annual Taxes
- $4,536
Year Built
- Built in 2014
Lot Details
- 5.96 Acre Lot
- Landscaped with Trees
Parking
- 3 Car Garage
- Detached Carport Space
- Garage Door Opener
Home Design
- Traditional Architecture
- Slab Foundation
- Composition Roof
- HardiePlank Type
Interior Spaces
- 1,634 Sq Ft Home
- 1-Story Property
- Dry Bar
- High Ceiling
- Ceiling Fan
- Plantation Shutters
- Vinyl Flooring
- Fire and Smoke Detector
Kitchen
- Breakfast Area or Nook
- Walk-In Pantry
- Electric Range
- Dishwasher
- Laminate Countertops
Bedrooms and Bathrooms
- 3 Bedrooms
- 2 Full Bathrooms
Utilities
- Central Heating and Cooling System
- Co-Op Water
- Electric Water Heater
- Septic System
Additional Features
- Energy-Efficient Windows with Low Emissivity
- Covered Patio or Porch
Listing and Financial Details
- Tax Lot 2/88-89,120-127 PT OF 90
- Assessor Parcel Number 26544
Community Details
Overview
- No Home Owners Association
- Built by Precision Homes
- Lake View North Subdivision
Amenities
- Community Storage Space
Map
Home Values in the Area
Average Home Value in this Area
Tax History
| Year | Tax Paid | Tax Assessment Tax Assessment Total Assessment is a certain percentage of the fair market value that is determined by local assessors to be the total taxable value of land and additions on the property. | Land | Improvement |
|---|---|---|---|---|
| 2024 | $4,536 | $433,406 | $132,311 | $301,095 |
| 2023 | $4,308 | $390,442 | $122,180 | $268,262 |
| 2022 | $2,867 | $361,504 | $131,120 | $230,384 |
| 2021 | $4,793 | $257,509 | $70,030 | $187,479 |
| 2020 | $4,667 | $257,509 | $70,030 | $187,479 |
| 2019 | $4,519 | $241,237 | $67,050 | $174,187 |
| 2018 | $3,734 | $206,237 | $53,640 | $152,597 |
| 2017 | $3,734 | $189,994 | $44,104 | $145,890 |
| 2016 | $3,039 | $178,596 | $44,104 | $134,492 |
| 2015 | -- | $45,964 | $44,104 | $1,860 |
| 2014 | -- | $28,680 | $26,820 | $1,860 |
Property History
| Date | Event | Price | List to Sale | Price per Sq Ft |
|---|---|---|---|---|
| 11/20/2025 11/20/25 | For Sale | $448,750 | -- | $275 / Sq Ft |
Purchase History
| Date | Type | Sale Price | Title Company |
|---|---|---|---|
| Warranty Deed | -- | None Available |
Source: Bryan-College Station Regional Multiple Listing Service
MLS Number: 25012165
APN: 26544
- 340 Alvina Ulich St
- 400 Clearwood Ln
- TBD Wolf Run St
- 314 Short St
- Lots 569-573 Pond St
- 1601 Silver Ore Rd
- TBD Water Oak St
- 115 Cedar Ln
- 4706 County Road 415
- 100 Walnut Cir
- TBD Acorn Oak St
- 201 & 109 Spreading Oak Cir
- 1003 Silver Ore Rd
- 319 Shady Oak St
- 215 Shady Oak St
- 901 & 903 Parallel Rd
- 111 Pin Oak Cir
- 895 Lakeview Dr
- TBD Lake View Loop
- 306 Mistletoe Cir
- 1425 Big Berry Rd
- 991 6th St Unit A
- 7636 County Road 162
- 100 Happy Hollow Rd
- 105 Fojt St
- 1805 W Highway 21
- 100 E Buck St Loft B
- 803 N Oneal St
- 904 W Alligator St
- 806 N Oneal St
- 103 W Fawn St
- 603 N Echols St Unit A
- 201 Weichert Place
- 327 County Road 300 Unit B
- 806 Yaupon Dr
- 3225 Terrier Hill Ln
- 508 Bent Oak Ct
- 2924 N Park St
- 1718 San Jacinto Dr
