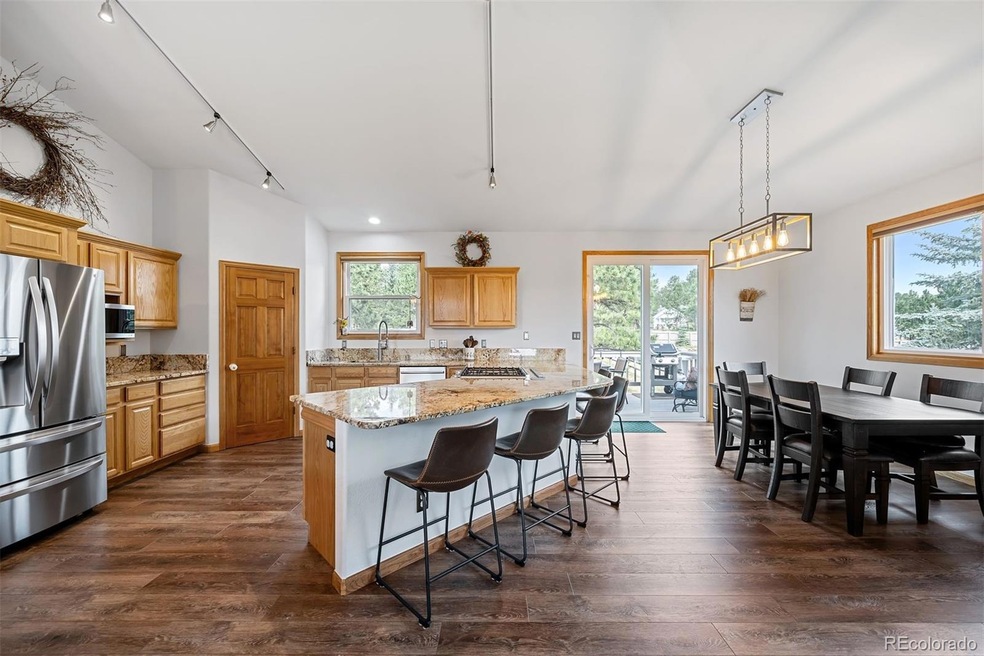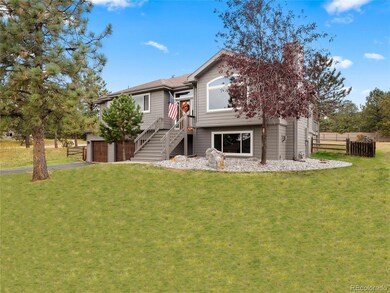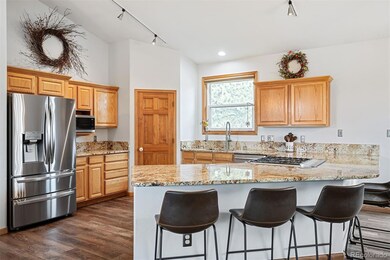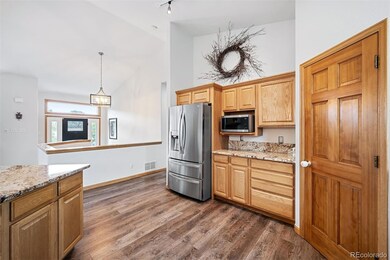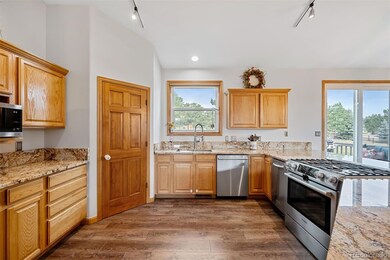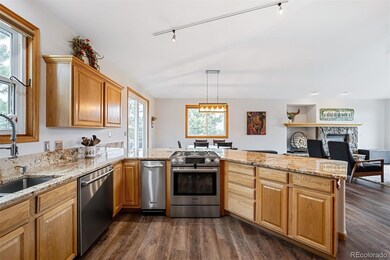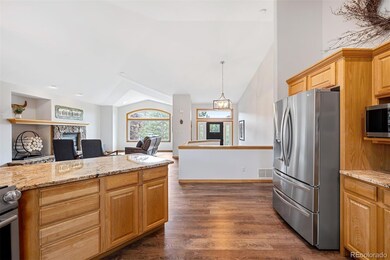Discover the epitome of Mountain Contemporary living in the sought-after Trails at Hiwan neighborhood. This exceptional property sits on an extremely rare, mostly flat and useable half-acre lot, perfect for outdoor activities and offering unparalleled convenience in Evergreen, where most homes are on steep hills or densely wooded lots. Step inside to discover a light-filled Great Room with high ceilings, a stone-surround gas fireplace, large windows, and architectural touches that frame the beautiful open space views. The kitchen is luxuriously appointed with a sizable granite island, modern stainless steel appliances, and a pantry that lights up upon opening. Sliding glass doors connect to the spacious deck, perfect for entertaining guests or enjoying outdoor activities in the large, fenced backyard. Completing the main floor are a tranquil primary bedroom suite, featuring a luxurious 5-piece en suite bath with a spacious soaking tub and a walk-in closet, an additional bedroom, full bath, and office/den (non-conforming bedroom). The lower level includes a generous family room with a high-efficiency gas stove, a third bedroom, full bath, and laundry room. Recent upgrades totaling approx. $150,000 include a new HVAC system with central air conditioning and a whole-house humidifier, new carpet and high-end LVP flooring, fresh paint inside and out, new windows, updated lighting, a new stainless LG refrigerator and microwave, new garage doors and openers, a high-end roof, new blinds, outdoor lighting, new gutters, and a Champion front door. Crafted by Andy Ades Design Build, a distinguished local builder celebrated for their architecturally innovative homes, this residence seamlessly blends design with contemporary comforts. Situated in one of Evergreen's most convenient neighborhoods, it provides effortless access to schools, shopping, dining, parks, trails and a swift 5-minute drive to I-70. Embrace a dynamic lifestyle right from your front door!

