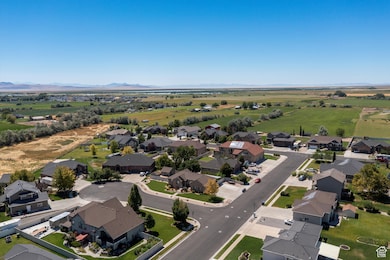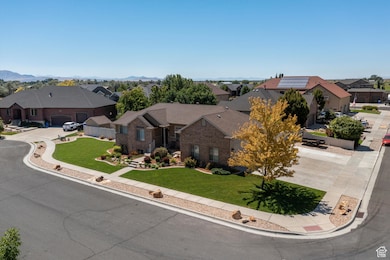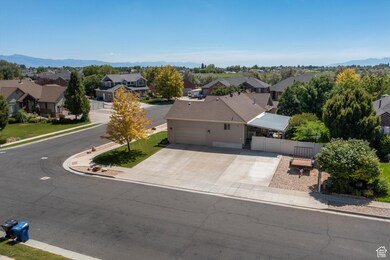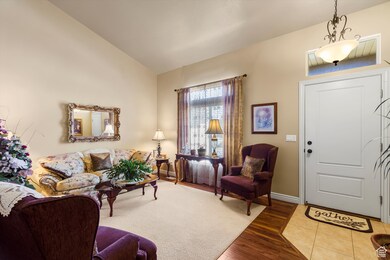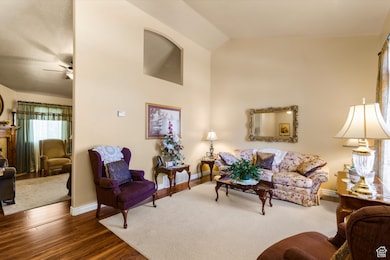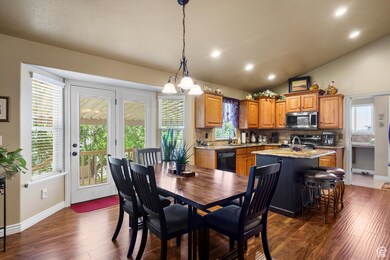1635 N 4625 W Clearfield, UT 84015
Estimated payment $3,463/month
Highlights
- Home Theater
- Mature Trees
- Private Lot
- RV or Boat Parking
- Mountain View
- Vaulted Ceiling
About This Home
Turnkey & Meticulously Maintained at this price!!! This beautiful 4-bedroom, 3-bathroom home sits on a spacious corner lot and is truly move-in ready. The one-owner property has been lovingly cared for, with thoughtful updates inside and out. Step inside to find granite countertops in the kitchen and bathrooms, laminate flooring throughout the upstairs, and a recently updated black stainless-steel range and microwave. Both upstairs bathrooms feature new toilets, and the smart garage door opener with fresh weather seals adds modern convenience. Outside, enjoy year-round curb appeal with Jellyfish lighting, upgraded decorative rock in all park strips, and concrete-coated front porch and back patio surfaces. The impressive 14x32 patio awning creates the perfect spot for outdoor gatherings, while the extended driveway provides parking for up to six vehicles and features a 50 amp RV/Ev charging outlet. A heated 16x16 shop in the backyard offers endless possibilities for hobbies, storage, or workspace. Additional features include front and back storm doors for added comfort and efficiency. From top to bottom, this home blends style, function, and pride of ownership-ready for you to make it yours. Sunday appointments are by approval of seller only if possible. Property information provided as curtesy, buyer to verify all information provided.
Listing Agent
Valee Quarnberg
KW Success Keller Williams Realty License #9587013 Listed on: 08/18/2025
Home Details
Home Type
- Single Family
Est. Annual Taxes
- $3,011
Year Built
- Built in 2006
Lot Details
- 0.27 Acre Lot
- Cul-De-Sac
- Property is Fully Fenced
- Landscaped
- Private Lot
- Secluded Lot
- Mature Trees
- Vegetable Garden
- Zoning described as R-2
Parking
- 2 Car Attached Garage
- 6 Open Parking Spaces
- RV or Boat Parking
Home Design
- Rambler Architecture
- Brick Exterior Construction
- Pitched Roof
- Stucco
Interior Spaces
- 2,902 Sq Ft Home
- 2-Story Property
- Wet Bar
- Vaulted Ceiling
- Ceiling Fan
- Self Contained Fireplace Unit Or Insert
- Blinds
- Smart Doorbell
- Great Room
- Home Theater
- Mountain Views
- Basement Fills Entire Space Under The House
- Gas Dryer Hookup
Kitchen
- Free-Standing Range
- Microwave
- Portable Dishwasher
- Granite Countertops
- Disposal
Flooring
- Carpet
- Laminate
- Tile
Bedrooms and Bathrooms
- 4 Bedrooms | 3 Main Level Bedrooms
- Primary Bedroom on Main
- Walk-In Closet
- 3 Full Bathrooms
- Hydromassage or Jetted Bathtub
- Bathtub With Separate Shower Stall
Home Security
- Video Cameras
- Storm Doors
- Fire and Smoke Detector
Outdoor Features
- Covered Patio or Porch
- Separate Outdoor Workshop
- Storage Shed
- Outbuilding
Schools
- West Point Elementary And Middle School
- Syracuse High School
Utilities
- Forced Air Heating and Cooling System
- Natural Gas Connected
- TV Antenna
Additional Features
- Hearing Modifications
- Reclaimed Water Irrigation System
Community Details
- No Home Owners Association
Listing and Financial Details
- Exclusions: Dryer, Refrigerator, Washer
- Assessor Parcel Number 14-382-0009
Map
Home Values in the Area
Average Home Value in this Area
Tax History
| Year | Tax Paid | Tax Assessment Tax Assessment Total Assessment is a certain percentage of the fair market value that is determined by local assessors to be the total taxable value of land and additions on the property. | Land | Improvement |
|---|---|---|---|---|
| 2025 | $2,934 | $270,051 | $106,376 | $163,675 |
| 2024 | $3,011 | $278,300 | $95,774 | $182,526 |
| 2023 | $2,819 | $479,000 | $119,097 | $359,903 |
| 2022 | $2,938 | $273,350 | $61,872 | $211,478 |
| 2021 | $2,703 | $376,000 | $96,978 | $279,022 |
| 2020 | $2,380 | $326,000 | $81,414 | $244,586 |
| 2019 | $2,356 | $318,000 | $79,004 | $238,996 |
| 2018 | $2,227 | $296,000 | $79,128 | $216,872 |
| 2016 | $1,982 | $138,160 | $30,246 | $107,914 |
| 2015 | $2,073 | $136,950 | $30,246 | $106,704 |
| 2014 | $1,788 | $119,512 | $30,246 | $89,266 |
| 2013 | -- | $99,592 | $29,992 | $69,600 |
Property History
| Date | Event | Price | List to Sale | Price per Sq Ft |
|---|---|---|---|---|
| 11/08/2025 11/08/25 | Pending | -- | -- | -- |
| 10/22/2025 10/22/25 | Price Changed | $610,000 | -2.4% | $210 / Sq Ft |
| 10/12/2025 10/12/25 | Price Changed | $624,990 | -1.3% | $215 / Sq Ft |
| 10/12/2025 10/12/25 | Price Changed | $632,990 | -0.2% | $218 / Sq Ft |
| 10/07/2025 10/07/25 | Price Changed | $633,990 | -0.2% | $218 / Sq Ft |
| 09/26/2025 09/26/25 | Off Market | -- | -- | -- |
| 09/22/2025 09/22/25 | Price Changed | $635,000 | 0.0% | $219 / Sq Ft |
| 09/22/2025 09/22/25 | For Sale | $635,000 | -1.2% | $219 / Sq Ft |
| 09/08/2025 09/08/25 | Price Changed | $642,500 | -0.4% | $221 / Sq Ft |
| 08/22/2025 08/22/25 | For Sale | $645,000 | -- | $222 / Sq Ft |
| 08/18/2025 08/18/25 | Off Market | -- | -- | -- |
Purchase History
| Date | Type | Sale Price | Title Company |
|---|---|---|---|
| Interfamily Deed Transfer | -- | None Available | |
| Special Warranty Deed | -- | None Listed On Document | |
| Interfamily Deed Transfer | -- | American Dream Title Ins Ag | |
| Special Warranty Deed | -- | Bonneville Superior Title Co | |
| Warranty Deed | -- | Bonneville Title Company | |
| Warranty Deed | -- | Bonneville Title Co | |
| Warranty Deed | -- | Bonneville Title Company |
Mortgage History
| Date | Status | Loan Amount | Loan Type |
|---|---|---|---|
| Previous Owner | $252,200 | New Conventional | |
| Previous Owner | $49,400 | Stand Alone Second | |
| Previous Owner | $197,600 | Purchase Money Mortgage | |
| Previous Owner | $180,000 | Construction |
Source: UtahRealEstate.com
MLS Number: 2105920
APN: 14-382-0009
- 1717 N 4325 W
- 4302 W 1550 N
- 2084 N 4500 W
- 3892 W 1450 N
- 4469 W 1000 N Unit 120
- 4719 W 650 N
- 3721 W 825 N Unit 101
- 3656 W 1800 N
- 3932 W 825 N Unit WF5
- 3918 W 825 N Unit WF6
- 3784 W 2300 N
- 3762 W 2300 N
- 477 N 4500 W
- 2462 N Hooded Crane Ct
- 2444 N Hooded Crane Cir Unit 11
- Torino Farmhouse Plan at Cranefield Estates
- 2000 Traditional Plan at Cranefield Estates - Estates Collection
- Murano Traditional Plan at Cranefield Estates - Estates Collection
- 2400 Farmhouse Plan at Cranefield Estates - Estates Collection
- 1825 Traditional Plan at Cranefield Estates - Estates Collection

