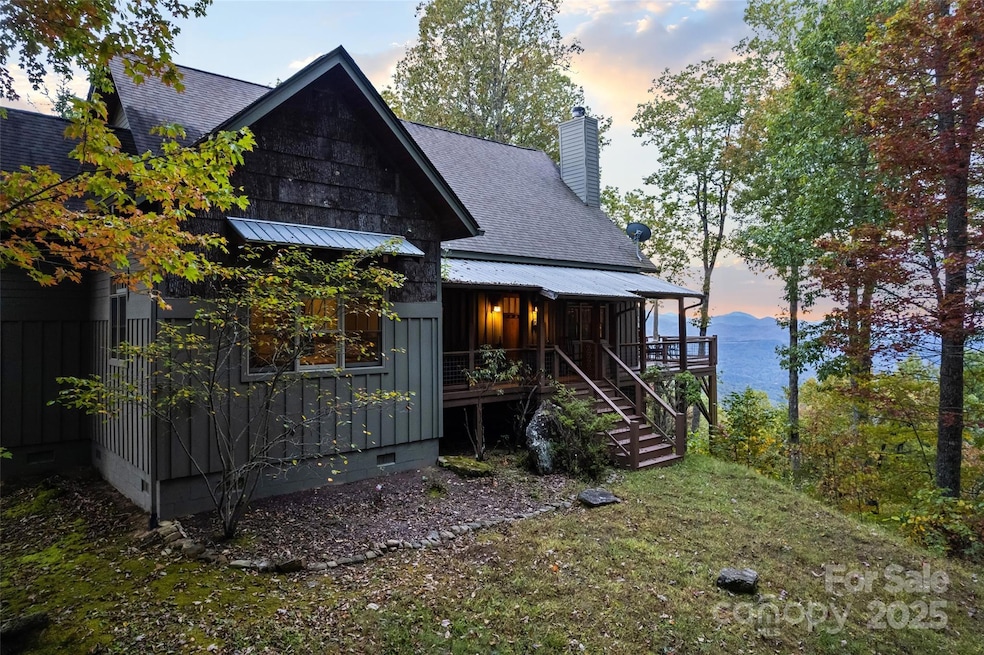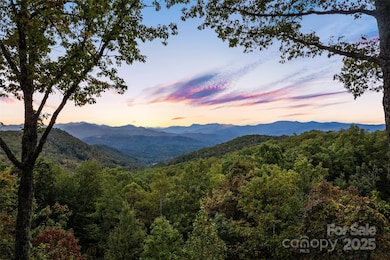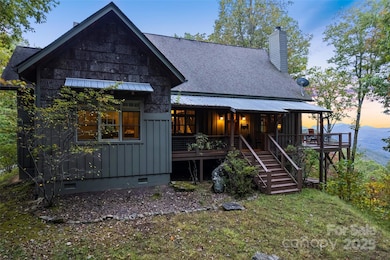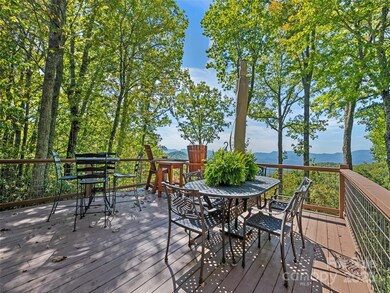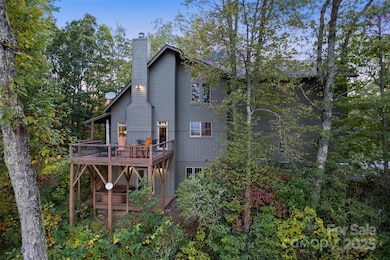Estimated payment $9,080/month
Highlights
- Spa
- Mountain View
- Hilly Lot
- Open Floorplan
- Deck
- Private Lot
About This Home
Seeking a Private Scenic Mountain Retreat that blends exquisite Rustic Style with Luxury & Nature? Search no further than 1635 Quest Ridge nestled atop a ridge line in Jackson County, NC. Situated at 3500 feet in elevation this home boasts of the long range layered Blue Ridge Mountain views from both sides. Offering over 3,800 square feet of functional living space in addition to a newly heated partially finished basement, this home is sure to please. Enjoy a chef's kitchen custom created with granite tops, double wall oven, stainless appliances, island, pantry & breakfast corner. Hosting your guests in the open concept living area with stacked stone fireplace, rustic beams from Pennsylvania barn wood, a separate sitting area and stunning views will enhance any gathering. Primary suite offers a spacious bedroom, heated floor bath, claw foot tub and pebble stone shower. Meander upstairs to see how well 3 additional bedrooms plus a bonus room served by 2 full baths will accommodate a plenty of guests. Designed for entertaining the grassy level backyard has a fire pit, an old corn crib converted to a bar with lights! If all of this is not enough, dip in the hot tub that seats 6 while overlooking your dream view. Oversized 3 car garage provides dry warm parking on the main level. You're invited to come view the stunning vistas from the covered porch or open deck and envision your future retreat! Adventure out to hike the Great Smoky Mountains National Park, ride the Blue Ridge Parkway or raft the Nantahala! Just 20 minutes to Sylva, 25 minutes to Waynesville and 45 minutes to Asheville.
Listing Agent
Howard Hanna Beverly-Hanks Waynesville Brokerage Email: susan.hooper@allentate.com License #303893 Listed on: 10/07/2025

Co-Listing Agent
Howard Hanna Beverly-Hanks Waynesville Brokerage Email: susan.hooper@allentate.com License #308544
Home Details
Home Type
- Single Family
Year Built
- Built in 2008
Lot Details
- Private Lot
- Sloped Lot
- Hilly Lot
- Wooded Lot
HOA Fees
- $47 Monthly HOA Fees
Parking
- 3 Car Attached Garage
- Rear-Facing Garage
- Driveway
- 3 Open Parking Spaces
- Golf Cart Garage
Home Design
- Rustic Architecture
- Architectural Shingle Roof
- Wood Siding
- Hardboard
Interior Spaces
- 2-Story Property
- Open Floorplan
- Central Vacuum
- Ceiling Fan
- Wood Burning Fireplace
- Living Room with Fireplace
- Storage
- Mountain Views
- Walk-In Attic
Kitchen
- Built-In Double Convection Oven
- Gas Cooktop
- Microwave
- Plumbed For Ice Maker
- Dishwasher
- Kitchen Island
- Disposal
Flooring
- Wood
- Carpet
- Tile
Bedrooms and Bathrooms
- Walk-In Closet
Laundry
- Laundry Room
- Dryer
- Washer
Partially Finished Basement
- Interior and Exterior Basement Entry
- Basement Storage
Accessible Home Design
- More Than Two Accessible Exits
Pool
- Spa
- Outdoor Shower
Outdoor Features
- Deck
- Wrap Around Porch
- Fire Pit
- Shed
Schools
- Cane Creek Elementary School
- Scotts Creek Middle School
- Smoky Mountain High School
Utilities
- Ductless Heating Or Cooling System
- Air Filtration System
- Heat Pump System
- Heating System Uses Propane
- Power Generator
- Propane Water Heater
- Septic Tank
Community Details
- Cane Creek Ridge HOA, Phone Number (828) 631-2636
- Cane Creek Ridge Subdivision
- Mandatory home owners association
Listing and Financial Details
- Assessor Parcel Number 7651-92-5682
Map
Home Values in the Area
Average Home Value in this Area
Property History
| Date | Event | Price | List to Sale | Price per Sq Ft |
|---|---|---|---|---|
| 12/01/2025 12/01/25 | Price Changed | $1,450,000 | -1.7% | $374 / Sq Ft |
| 10/07/2025 10/07/25 | For Sale | $1,475,000 | -- | $380 / Sq Ft |
Purchase History
| Date | Type | Sale Price | Title Company |
|---|---|---|---|
| Warranty Deed | $1,045,000 | -- | |
| Warranty Deed | $364,000 | None Available | |
| Warranty Deed | -- | -- | |
| Warranty Deed | $43,000 | -- |
Mortgage History
| Date | Status | Loan Amount | Loan Type |
|---|---|---|---|
| Previous Owner | $264,000 | Adjustable Rate Mortgage/ARM | |
| Previous Owner | $335,000 | Adjustable Rate Mortgage/ARM | |
| Previous Owner | $300,000 | Commercial |
Source: Canopy MLS (Canopy Realtor® Association)
MLS Number: 4310256
APN: 7651-92-5682
- 1635 Quest Ridge
- 00 E Wabash Dr
- 74 Quest Ridge None
- Lot 80 Cane Creek Ridge
- 0 E Wabash Dr
- 1283 Leafstone Cir
- Lot 97 Hosta Dr
- 471 Claude Cook Rd
- 000 Crackin Chestnut Ln
- 00 Crackin Chestnut Ln
- 00 E Cope Creek Rd
- 79 Slumber Ln
- Off of Locust Creek Rd
- 0 Locust Creek Rd
- 930 Copperhead Cove
- 289 Utica Trail
- 00 Carver Mountain Valley
- 00 Joy Ln
- 4 Copperhead Cove Rd
- Lot 4 Copperhead Cove Rd
- 35 Grad House Ln
- 276 Crooked Creek Ln
- 22 Fair Friend Cir
- 47 Legacy Ln
- 38 Westside Dr
- 55 Alta View Dr
- 36 Peak Dr
- 21 Idylwood Dr
- 29 Teaberry Rd Unit B
- 3086 Cullowhee Mountain Rd Unit B
- 33 Jaderian Mountain Rd
- 120 Jaderian Mountain Rd
- 826 Summit Ridge Rd
- 20 Palisades Ln
- 328 Possum Trot Trail
- 608 Flowers Gap Rd
- 317 Balsam Dr
- 523 Sundown Dr
- 155 Mountain Creek Way
- 191 Waters Edge Cir
